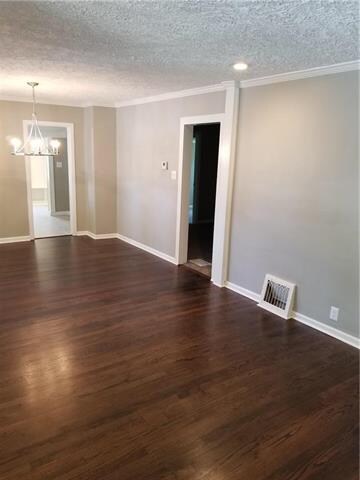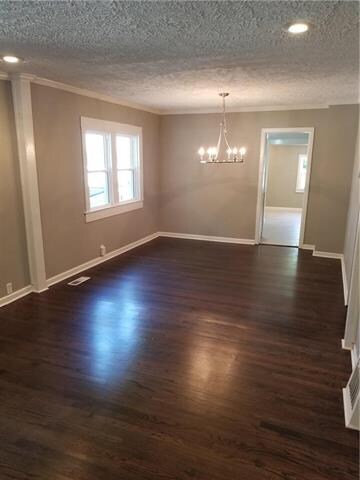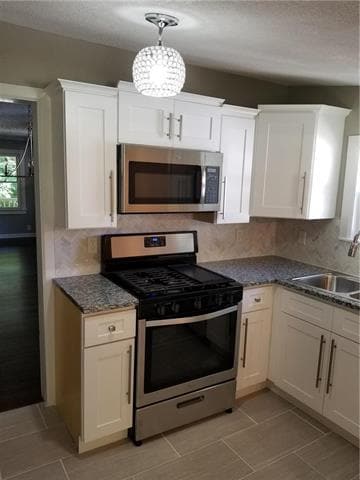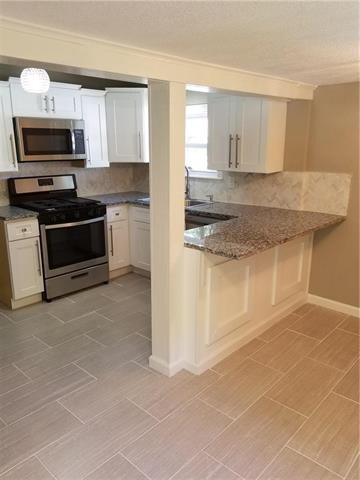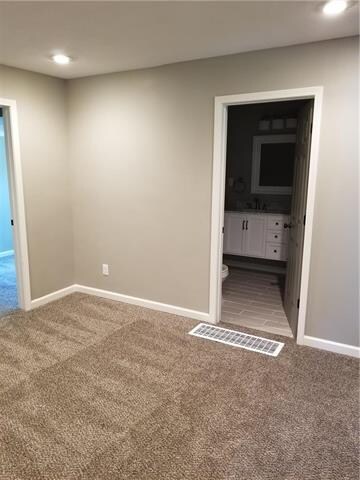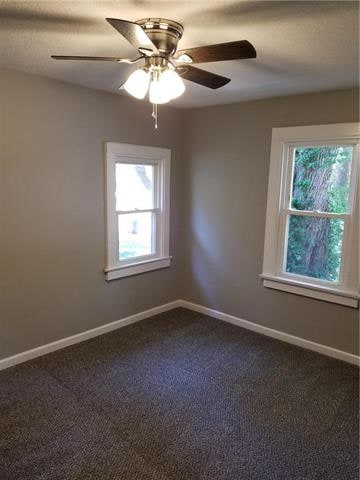
133 S Cedar Ave Independence, MO 64053
Fairmount NeighborhoodEstimated Value: $161,000 - $177,000
Highlights
- Vaulted Ceiling
- Wood Flooring
- Formal Dining Room
- Ranch Style House
- Granite Countertops
- 1 Car Detached Garage
About This Home
As of August 2019Absolute dollhouse all ready for you! New, new, new! New roof, new furnace, new a/c, new driveway, and new windows make this a great investment! Not to mention the beautiful updates inside...new kitchen with brand new cabinets, s/s appliances & granite countertops! Beautiful hardwood floors! New upstairs bathroom - double vanity and beautifully refinished shower/tub! 3 bedrooms plus a secondary living room/office on main floor. Mud room and laundry also on main floor. Custom backpack/coat station. Don't miss!
Last Agent to Sell the Property
BHG Kansas City Homes License #BR00014053 Listed on: 07/24/2019

Home Details
Home Type
- Single Family
Est. Annual Taxes
- $977
Year Built
- Built in 1920
Lot Details
- 8,712 Sq Ft Lot
- Aluminum or Metal Fence
- Paved or Partially Paved Lot
Parking
- 1 Car Detached Garage
- Inside Entrance
- Front Facing Garage
- Garage Door Opener
Home Design
- Ranch Style House
- Traditional Architecture
- Composition Roof
- Metal Siding
Interior Spaces
- 1,204 Sq Ft Home
- Wet Bar: Ceramic Tiles, Shower Only, Double Vanity, Shower Over Tub, Carpet, Ceiling Fan(s), Wood Floor
- Built-In Features: Ceramic Tiles, Shower Only, Double Vanity, Shower Over Tub, Carpet, Ceiling Fan(s), Wood Floor
- Vaulted Ceiling
- Ceiling Fan: Ceramic Tiles, Shower Only, Double Vanity, Shower Over Tub, Carpet, Ceiling Fan(s), Wood Floor
- Skylights
- Fireplace
- Shades
- Plantation Shutters
- Drapes & Rods
- Formal Dining Room
- Basement
- Walk-Up Access
- Laundry on main level
Kitchen
- Electric Oven or Range
- Dishwasher
- Granite Countertops
- Laminate Countertops
- Disposal
Flooring
- Wood
- Wall to Wall Carpet
- Linoleum
- Laminate
- Stone
- Ceramic Tile
- Luxury Vinyl Plank Tile
- Luxury Vinyl Tile
Bedrooms and Bathrooms
- 3 Bedrooms
- Cedar Closet: Ceramic Tiles, Shower Only, Double Vanity, Shower Over Tub, Carpet, Ceiling Fan(s), Wood Floor
- Walk-In Closet: Ceramic Tiles, Shower Only, Double Vanity, Shower Over Tub, Carpet, Ceiling Fan(s), Wood Floor
- 2 Full Bathrooms
- Double Vanity
- Bathtub with Shower
Additional Features
- Enclosed patio or porch
- City Lot
- Forced Air Heating and Cooling System
Community Details
- Fairmount Subdivision
Listing and Financial Details
- Exclusions: See Sellers Disclosure
- Assessor Parcel Number 14-730-05-10-00-0-00-000
Ownership History
Purchase Details
Home Financials for this Owner
Home Financials are based on the most recent Mortgage that was taken out on this home.Purchase Details
Purchase Details
Purchase Details
Purchase Details
Purchase Details
Home Financials for this Owner
Home Financials are based on the most recent Mortgage that was taken out on this home.Similar Homes in Independence, MO
Home Values in the Area
Average Home Value in this Area
Purchase History
| Date | Buyer | Sale Price | Title Company |
|---|---|---|---|
| Flores Nicole M | -- | Affinity Title Llc | |
| M H S Llc | -- | Alpha Title Guaranty Inc | |
| Billys Globe Llc | -- | Superior Land Title Llc | |
| Leach Diane S | -- | None Available | |
| Leach Diane S | -- | First American Title Ins Co | |
| Leach Diane S | -- | First American Title Ins Co |
Mortgage History
| Date | Status | Borrower | Loan Amount |
|---|---|---|---|
| Open | Flores Nicole M | $103,086 | |
| Closed | Flores Nicole M | $102,767 | |
| Closed | Flores Nicole M | $104,080 | |
| Previous Owner | Hollaman A Joann | $10,000 |
Property History
| Date | Event | Price | Change | Sq Ft Price |
|---|---|---|---|---|
| 08/27/2019 08/27/19 | Sold | -- | -- | -- |
| 07/25/2019 07/25/19 | Pending | -- | -- | -- |
| 07/24/2019 07/24/19 | For Sale | $99,950 | -- | $83 / Sq Ft |
Tax History Compared to Growth
Tax History
| Year | Tax Paid | Tax Assessment Tax Assessment Total Assessment is a certain percentage of the fair market value that is determined by local assessors to be the total taxable value of land and additions on the property. | Land | Improvement |
|---|---|---|---|---|
| 2024 | $1,252 | $18,004 | $1,839 | $16,165 |
| 2023 | $1,252 | $18,005 | $1,180 | $16,825 |
| 2022 | $1,201 | $15,770 | $2,010 | $13,760 |
| 2021 | $1,196 | $15,770 | $2,010 | $13,760 |
| 2020 | $1,071 | $13,746 | $2,010 | $11,736 |
| 2019 | $1,055 | $13,746 | $2,010 | $11,736 |
| 2018 | $946 | $11,964 | $1,750 | $10,214 |
| 2017 | $946 | $11,964 | $1,750 | $10,214 |
| 2016 | $943 | $11,664 | $1,370 | $10,294 |
| 2014 | $897 | $11,324 | $1,330 | $9,994 |
Agents Affiliated with this Home
-
Phil Summerson

Seller's Agent in 2019
Phil Summerson
BHG Kansas City Homes
(913) 207-3524
205 Total Sales
-
Courtney Summerson Schulte
C
Seller Co-Listing Agent in 2019
Courtney Summerson Schulte
BHG Kansas City Homes
(913) 661-8500
146 Total Sales
-
Veronica Ramirez

Buyer's Agent in 2019
Veronica Ramirez
RE/MAX Heritage
(816) 564-5178
68 Total Sales
Map
Source: Heartland MLS
MLS Number: 2179620
APN: 14-730-05-10-00-0-00-000
- 111 S Hawthorne Ave
- 116 N Home Ave
- 108 S Hardy Ave
- 10406 E Lexington Ave
- 501 S Hardy Ave
- 108 N Evanston Ave
- 536 S Huttig Ave
- 540 S Ash Ave
- 9101 Norledge Ave
- 116 units #1-6 S Hedges Ave Unit 1,2,3,4,5,6
- 10300 E Norledge Ave
- 107 N Crescent Ave
- 574 S Overton Ave
- 320 N Cedar Ave
- 546 S Crescent Ave
- 611 S Overton Ave
- 9617 E Independence Ave
- 10815 E Scarritt Ave
- 240 N Oxford Ave
- 628 S Huttig Ave
- 133 S Cedar Ave
- 137 S Cedar Ave
- 131 S Cedar Ave
- 141 S Cedar Ave
- 125 S Cedar Ave
- 118 S Huttig Ave
- 120 S Huttig Ave
- 116 S Huttig Ave
- 204 S Huttig Ave
- 121 S Cedar Ave
- 114 S Huttig Ave
- 206 S Huttig Ave
- 207 S Cedar Ave
- 122 S Cedar Ave
- 144 S Cedar Ave
- 117 S Cedar Ave
- 112 S Huttig Ave
- 115 S Cedar Ave
- 208 S Huttig Ave
- 206 S Cedar Ave

