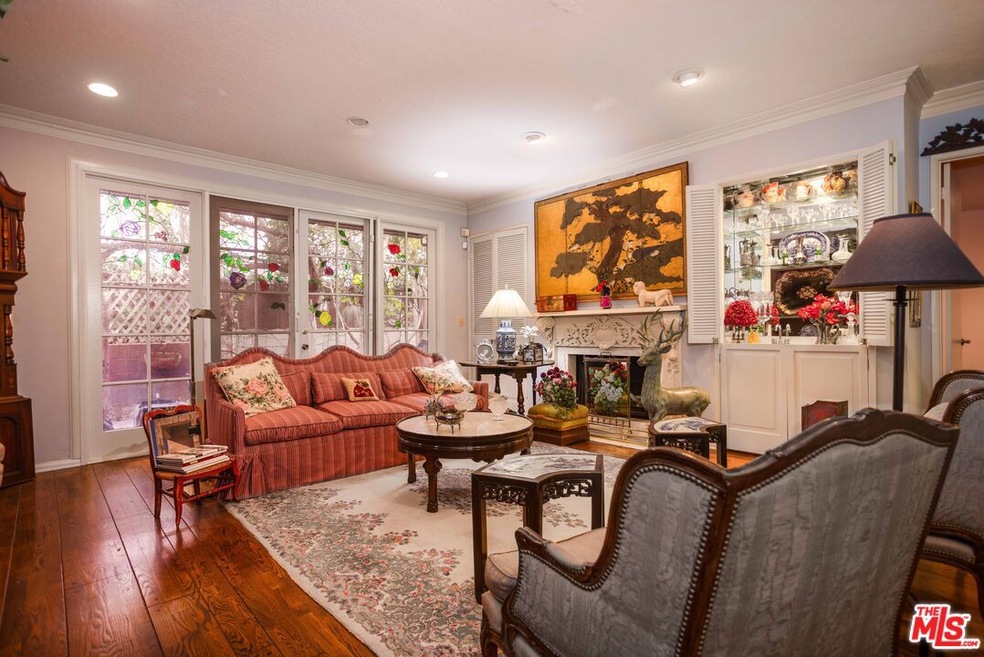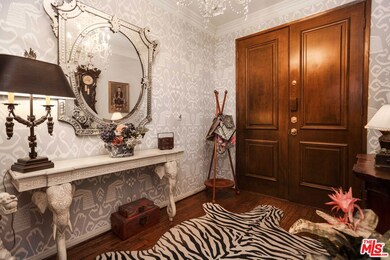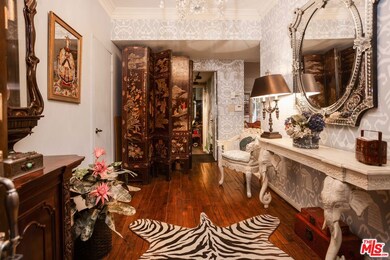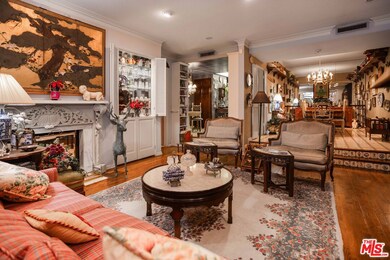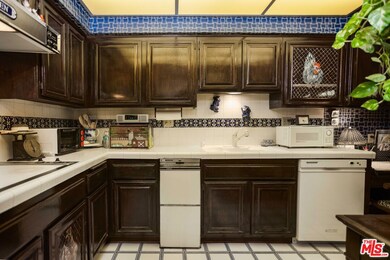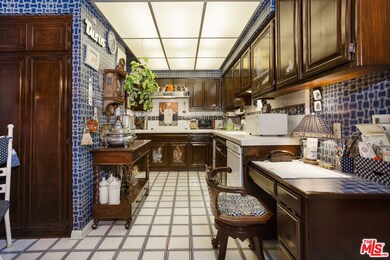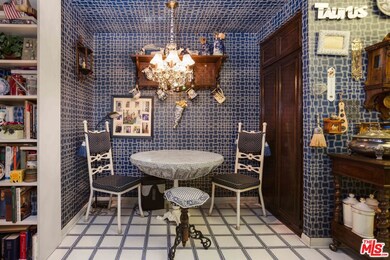
133 S Oakhurst Dr Unit 101 Beverly Hills, CA 90212
Highlights
- Fitness Center
- View of Trees or Woods
- Wood Flooring
- Beverly Vista Elementary School Rated A
- 0.56 Acre Lot
- Tudor Architecture
About This Home
As of July 2025A+ location in the heart of world-renowned Beverly Hills! First time on the market since 1978! This 2-bedroom, 2-bath condo of nearly 1,751 sqft. welcomes you with double entry doors, and a foyer with hardwood floors. A spacious kitchen and formal dining perfect for gatherings. Step down into the generous living room with a decorative fireplace, wet bar, and exclusive use of a large patio with trees for your enjoyment. Expansive master suite with walk-in closet. The second bedroom is currently being used as a den/office. Minutes from the prestigious Rodeo Drive, shopping, and world-class dining.
Property Details
Home Type
- Condominium
Est. Annual Taxes
- $5,088
Year Built
- Built in 1974
HOA Fees
- $828 Monthly HOA Fees
Home Design
- Tudor Architecture
Interior Spaces
- 1,751 Sq Ft Home
- 1-Story Property
- Decorative Fireplace
- Formal Entry
- Dining Area
- Views of Woods
- Laundry Room
Kitchen
- Breakfast Area or Nook
- Oven or Range
- Dishwasher
- Disposal
Flooring
- Wood
- Carpet
- Ceramic Tile
Bedrooms and Bathrooms
- 2 Bedrooms
- Walk-In Closet
- 2 Full Bathrooms
Parking
- 2 Parking Spaces
- Tandem Parking
- Parking Garage Space
Additional Features
- Open Patio
- Central Heating and Cooling System
Listing and Financial Details
- Assessor Parcel Number 4331-018-101
Community Details
Overview
- 23 Units
- Association Phone (310) 650-3655
Amenities
- Sauna
- Elevator
Recreation
- Fitness Center
Pet Policy
- Call for details about the types of pets allowed
Security
- Security Service
- Card or Code Access
Ownership History
Purchase Details
Home Financials for this Owner
Home Financials are based on the most recent Mortgage that was taken out on this home.Purchase Details
Home Financials for this Owner
Home Financials are based on the most recent Mortgage that was taken out on this home.Purchase Details
Purchase Details
Purchase Details
Purchase Details
Similar Homes in Beverly Hills, CA
Home Values in the Area
Average Home Value in this Area
Purchase History
| Date | Type | Sale Price | Title Company |
|---|---|---|---|
| Grant Deed | $1,550,000 | Lawyers Title | |
| Grant Deed | $1,127,500 | Lawyers Title | |
| Interfamily Deed Transfer | -- | None Available | |
| Interfamily Deed Transfer | -- | None Available | |
| Interfamily Deed Transfer | -- | Accommodation | |
| Interfamily Deed Transfer | -- | -- |
Mortgage History
| Date | Status | Loan Amount | Loan Type |
|---|---|---|---|
| Previous Owner | $991,355 | New Conventional |
Property History
| Date | Event | Price | Change | Sq Ft Price |
|---|---|---|---|---|
| 07/07/2025 07/07/25 | Sold | $1,550,000 | -3.0% | $885 / Sq Ft |
| 06/07/2025 06/07/25 | Pending | -- | -- | -- |
| 04/03/2025 04/03/25 | Price Changed | $1,598,000 | +0.6% | $913 / Sq Ft |
| 03/31/2025 03/31/25 | For Sale | $1,588,000 | +40.8% | $907 / Sq Ft |
| 08/16/2024 08/16/24 | Sold | $1,127,500 | -5.6% | $644 / Sq Ft |
| 07/02/2024 07/02/24 | Pending | -- | -- | -- |
| 06/26/2024 06/26/24 | For Sale | $1,193,800 | 0.0% | $682 / Sq Ft |
| 06/21/2024 06/21/24 | Pending | -- | -- | -- |
| 05/23/2024 05/23/24 | Price Changed | $1,193,800 | +2.6% | $682 / Sq Ft |
| 05/23/2024 05/23/24 | For Sale | $1,163,800 | -- | $665 / Sq Ft |
Tax History Compared to Growth
Tax History
| Year | Tax Paid | Tax Assessment Tax Assessment Total Assessment is a certain percentage of the fair market value that is determined by local assessors to be the total taxable value of land and additions on the property. | Land | Improvement |
|---|---|---|---|---|
| 2024 | $5,088 | $418,101 | $239,807 | $178,294 |
| 2023 | $5,000 | $409,904 | $235,105 | $174,799 |
| 2022 | $4,858 | $401,868 | $230,496 | $171,372 |
| 2021 | $4,705 | $393,989 | $225,977 | $168,012 |
| 2019 | $4,568 | $382,305 | $219,275 | $163,030 |
| 2018 | $4,386 | $374,810 | $214,976 | $159,834 |
| 2016 | $4,191 | $360,257 | $206,629 | $153,628 |
| 2015 | $4,014 | $354,847 | $203,526 | $151,321 |
| 2014 | $3,889 | $347,897 | $199,540 | $148,357 |
Agents Affiliated with this Home
-
Shayna Lee

Seller's Agent in 2025
Shayna Lee
Keller Williams Los Angeles
(310) 780-8907
3 in this area
20 Total Sales
-
Joseph Steck

Seller Co-Listing Agent in 2025
Joseph Steck
Max One Real Estate
(310) 869-9300
19 Total Sales
-
Aram Afshar

Buyer's Agent in 2025
Aram Afshar
Coldwell Banker Realty
(310) 702-0583
7 in this area
70 Total Sales
-
Jenya Harbunova

Buyer Co-Listing Agent in 2025
Jenya Harbunova
Coldwell Banker Realty
(646) 257-0115
4 Total Sales
-
Nicole Tomsey

Seller's Agent in 2024
Nicole Tomsey
Ashby & Graff
(310) 497-0039
1 in this area
9 Total Sales
Map
Source: The MLS
MLS Number: 24-395087
APN: 4331-018-101
- 133 S Oakhurst Dr Unit 104
- 121 S Palm Dr Unit 203
- 132 S Maple Dr Unit 101
- 9200 Wilshire Blvd Unit 505W
- 9200 Wilshire Blvd Unit 201E
- 9200 Wilshire Blvd Unit 203E
- 9200 Wilshire Blvd Unit 202E
- 9200 Wilshire Blvd Unit 406W
- 9200 Wilshire Blvd Unit 304E
- 137 S Wetherly Dr
- 149 S Wetherly Dr
- 151 S Rexford Dr
- 121 N Almont Dr Unit 103
- 272 S Doheny Dr
- 132 S Crescent Dr Unit 202
- 132 S Crescent Dr Unit 403
- 132 S Crescent Dr Unit 301
- 149 -159 S Maple Dr
- 201 N Palm Dr
- 313 S Oakhurst Dr
