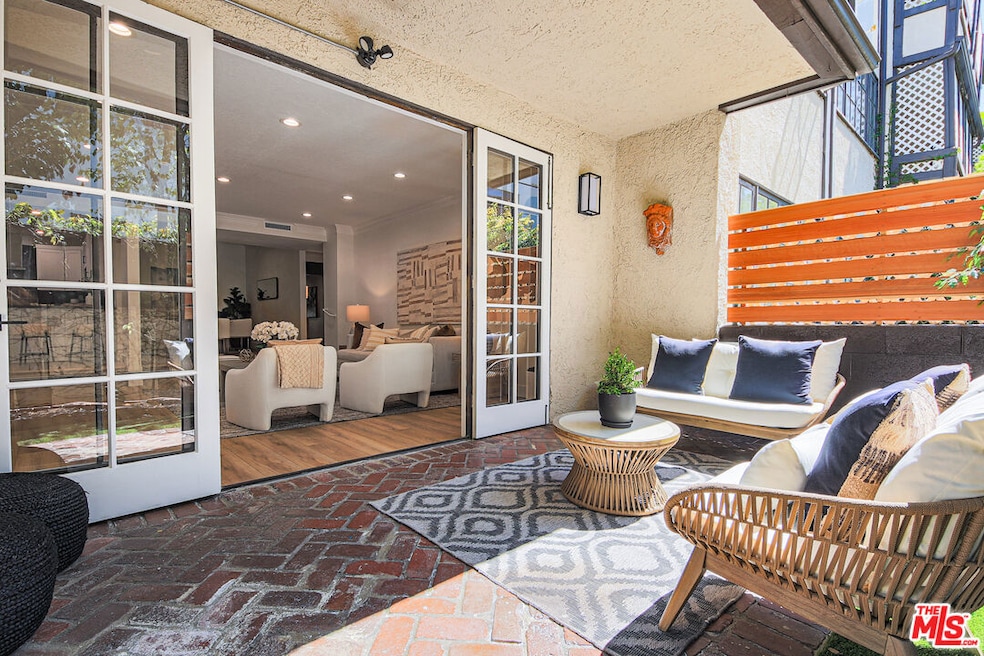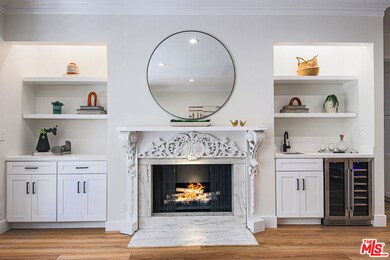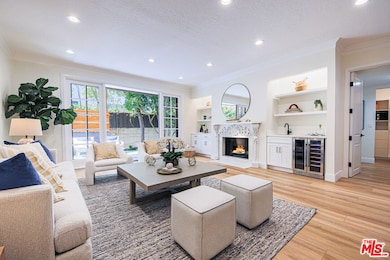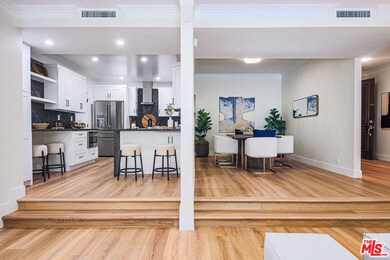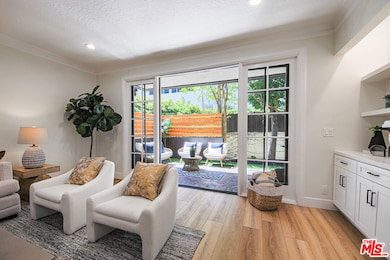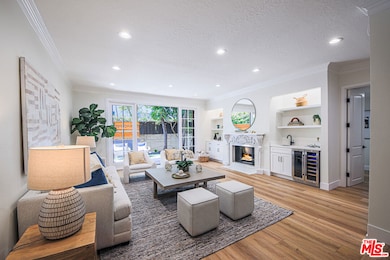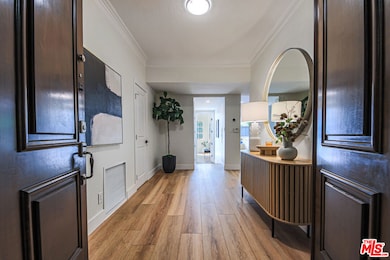
133 S Oakhurst Dr Unit 101 Beverly Hills, CA 90212
Highlights
- Fitness Center
- Gourmet Kitchen
- 0.56 Acre Lot
- Beverly Vista Elementary School Rated A
- Gated Parking
- Engineered Wood Flooring
About This Home
As of July 2025Indoor/Outdoor Living in a condo. Yes, you read that right! The piece de resistance of this freshly reimagained Beverly Hills condo is the private, outdoor, entertaining area/backyard which serves as an extension to the expansive great room. This move in ready, 2 bed/2bath condo is teaming with accoutrements, such as a fully remodeled kitchen with quartz counter top and peninsula, high end stainless steel appliances, dual oven, dedicated laundry room with side by side, full sized washer & dryer, newly installed HVAC system with Nest Thermostat, walk in closet, standing bathtub, resort hotel like bathrooms, rainfall shower heads, Japanese smart toilet, LED backlit mirrors and so much more. So stop wasting your time and call me today.
Last Agent to Sell the Property
Keller Williams Los Angeles License #01922325 Listed on: 03/31/2025

Property Details
Home Type
- Condominium
Est. Annual Taxes
- $5,088
Year Built
- Built in 1974 | Remodeled
Lot Details
- East Facing Home
- Gated Home
HOA Fees
- $828 Monthly HOA Fees
Parking
- 2 Car Garage
- Tandem Parking
- Gated Parking
- Controlled Entrance
Home Design
- Tudor Architecture
- Split Level Home
- Turnkey
Interior Spaces
- 1,751 Sq Ft Home
- 1-Story Property
- Built-In Features
- Bar
- Skylights
- Gas Fireplace
- Plantation Shutters
- Double Door Entry
- French Doors
- Living Room with Fireplace
- Living Room with Attached Deck
- Dining Room
Kitchen
- Gourmet Kitchen
- Breakfast Area or Nook
- Breakfast Bar
- <<OvenToken>>
- Electric Cooktop
- <<microwave>>
- Freezer
- Ice Maker
- Water Line To Refrigerator
- Dishwasher
- Quartz Countertops
- Disposal
Flooring
- Engineered Wood
- Ceramic Tile
Bedrooms and Bathrooms
- 2 Bedrooms
- Walk-In Closet
- Remodeled Bathroom
- 2 Full Bathrooms
- Double Vanity
Laundry
- Laundry Room
- Dryer
- Washer
Home Security
Outdoor Features
- Balcony
- Covered patio or porch
Utilities
- Central Heating and Cooling System
- Shared Water Source
- Central Water Heater
- Sewer in Street
Listing and Financial Details
- Assessor Parcel Number 4331-018-101
Community Details
Overview
- 23 Units
Amenities
- Elevator
Recreation
- Fitness Center
Pet Policy
- Pets Allowed
Security
- Fire and Smoke Detector
- Fire Sprinkler System
Ownership History
Purchase Details
Home Financials for this Owner
Home Financials are based on the most recent Mortgage that was taken out on this home.Purchase Details
Home Financials for this Owner
Home Financials are based on the most recent Mortgage that was taken out on this home.Purchase Details
Purchase Details
Purchase Details
Purchase Details
Similar Homes in Beverly Hills, CA
Home Values in the Area
Average Home Value in this Area
Purchase History
| Date | Type | Sale Price | Title Company |
|---|---|---|---|
| Grant Deed | $1,550,000 | Lawyers Title | |
| Grant Deed | $1,127,500 | Lawyers Title | |
| Interfamily Deed Transfer | -- | None Available | |
| Interfamily Deed Transfer | -- | None Available | |
| Interfamily Deed Transfer | -- | Accommodation | |
| Interfamily Deed Transfer | -- | -- |
Mortgage History
| Date | Status | Loan Amount | Loan Type |
|---|---|---|---|
| Previous Owner | $991,355 | New Conventional |
Property History
| Date | Event | Price | Change | Sq Ft Price |
|---|---|---|---|---|
| 07/07/2025 07/07/25 | Sold | $1,550,000 | -3.0% | $885 / Sq Ft |
| 06/07/2025 06/07/25 | Pending | -- | -- | -- |
| 04/03/2025 04/03/25 | Price Changed | $1,598,000 | +0.6% | $913 / Sq Ft |
| 03/31/2025 03/31/25 | For Sale | $1,588,000 | +40.8% | $907 / Sq Ft |
| 08/16/2024 08/16/24 | Sold | $1,127,500 | -5.6% | $644 / Sq Ft |
| 07/02/2024 07/02/24 | Pending | -- | -- | -- |
| 06/26/2024 06/26/24 | For Sale | $1,193,800 | 0.0% | $682 / Sq Ft |
| 06/21/2024 06/21/24 | Pending | -- | -- | -- |
| 05/23/2024 05/23/24 | Price Changed | $1,193,800 | +2.6% | $682 / Sq Ft |
| 05/23/2024 05/23/24 | For Sale | $1,163,800 | -- | $665 / Sq Ft |
Tax History Compared to Growth
Tax History
| Year | Tax Paid | Tax Assessment Tax Assessment Total Assessment is a certain percentage of the fair market value that is determined by local assessors to be the total taxable value of land and additions on the property. | Land | Improvement |
|---|---|---|---|---|
| 2024 | $5,088 | $418,101 | $239,807 | $178,294 |
| 2023 | $5,000 | $409,904 | $235,105 | $174,799 |
| 2022 | $4,858 | $401,868 | $230,496 | $171,372 |
| 2021 | $4,705 | $393,989 | $225,977 | $168,012 |
| 2019 | $4,568 | $382,305 | $219,275 | $163,030 |
| 2018 | $4,386 | $374,810 | $214,976 | $159,834 |
| 2016 | $4,191 | $360,257 | $206,629 | $153,628 |
| 2015 | $4,014 | $354,847 | $203,526 | $151,321 |
| 2014 | $3,889 | $347,897 | $199,540 | $148,357 |
Agents Affiliated with this Home
-
Shayna Lee

Seller's Agent in 2025
Shayna Lee
Keller Williams Los Angeles
(310) 780-8907
3 in this area
20 Total Sales
-
Joseph Steck

Seller Co-Listing Agent in 2025
Joseph Steck
Max One Real Estate
(310) 869-9300
19 Total Sales
-
Aram Afshar

Buyer's Agent in 2025
Aram Afshar
Coldwell Banker Realty
(310) 702-0583
7 in this area
70 Total Sales
-
Jenya Harbunova

Buyer Co-Listing Agent in 2025
Jenya Harbunova
Coldwell Banker Realty
(646) 257-0115
4 Total Sales
-
Nicole Tomsey

Seller's Agent in 2024
Nicole Tomsey
Ashby & Graff
(310) 497-0039
1 in this area
9 Total Sales
Map
Source: The MLS
MLS Number: 25518839
APN: 4331-018-101
- 133 S Oakhurst Dr Unit 104
- 121 S Palm Dr Unit 203
- 132 S Maple Dr Unit 101
- 9200 Wilshire Blvd Unit 505W
- 9200 Wilshire Blvd Unit 201E
- 9200 Wilshire Blvd Unit 203E
- 9200 Wilshire Blvd Unit 202E
- 9200 Wilshire Blvd Unit 406W
- 9200 Wilshire Blvd Unit 304E
- 137 S Wetherly Dr
- 149 S Wetherly Dr
- 151 S Rexford Dr
- 121 N Almont Dr Unit 103
- 272 S Doheny Dr
- 132 S Crescent Dr Unit 202
- 132 S Crescent Dr Unit 403
- 132 S Crescent Dr Unit 301
- 149 -159 S Maple Dr
- 201 N Palm Dr
- 313 S Oakhurst Dr
