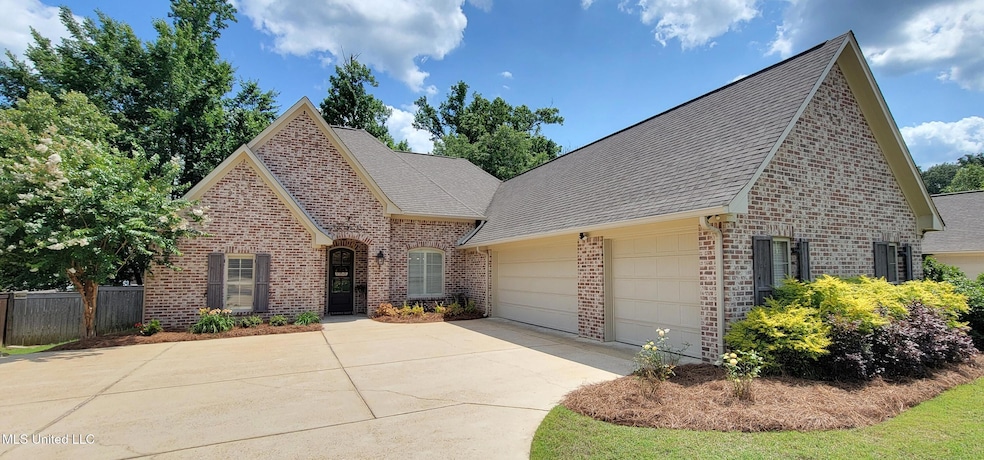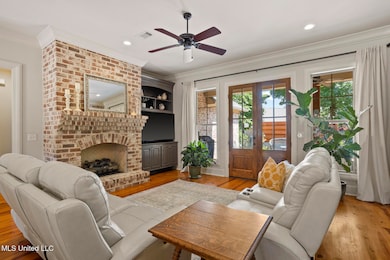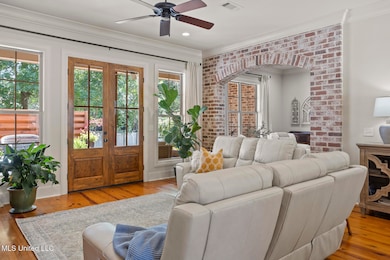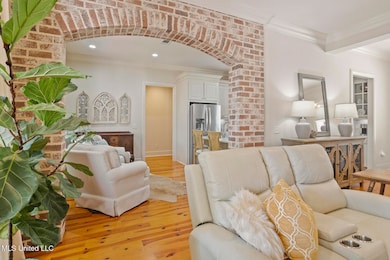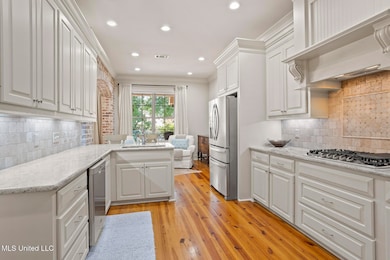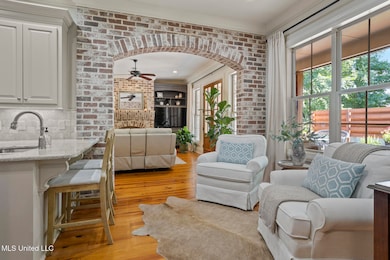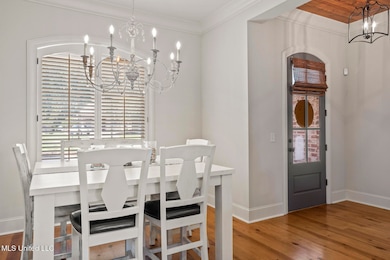
133 Sycamore Ridge Madison, MS 39110
Estimated payment $2,496/month
Highlights
- Fishing
- Open Floorplan
- Clubhouse
- Mannsdale Elementary School Rated A-
- Community Lake
- Deck
About This Home
IMMACULATE CONDITION! Not only is this home move-in ready, but it is inspection and final walk-through ready, as well. This 4-bedroom, 3-bath home in Ashbrooke sits all on one level, and features a French Acadian style with a timeless brick exterior complemented by an elegant copper gas lantern.
On the interior of the home, you'll notice many architectural details that evoke old-world charm and craftsmanship including a gorgeous cypress post, heart pine wood on the floors and the entry way ceiling, an exposed brick archway that mirrors the brick fireplace with a unique stair step mantel detail, elegant light fixtures, extra wide trim and crown molding, plantation shutters, and 10' ceilings in the common areas.
The living area features a built-in bookcase, and a cozy gas fireplace. There are multiple dining spaces including a dining area open to the living room, a breakfast nook in the kitchen that can double as a charming keeping room, and a breakfast bar with room for two stools. The heart pine continues into the spacious kitchen which features granite countertops with ample space, tumbled travertine backsplash, stainless appliances, a gas 5-burner cooktop with griddle and vent hood, and custom cabinets - all in light, neutral colors.
You will love the size of the WALK-IN pantry, as well as the oversized laundry room, which has tons of storage, nice counter space, a hanging rod, and a utility sink. There's also a built-in desk with shelving and lots of storage at the entry from the garage.
The home features a semi-split plan with the primary and one guest bedroom and bath on one side, and two guest bedrooms on the other side with a jack-and-jill bath. The primary bedroom has beautiful heart pine floors. The bath features high double-vanities with travertine counters, a walk-in tiled shower, soaking tub, and a large walk-in closet with built-ins.
The backyard is a serene retreat. You can relax on the expansive covered patio or bask in the sun on the deck. There's a charming privacy wall that's perfect for showcasing your favorite plants and flowers, while blooming landscaping adds natural beauty. The sweeping backyard is fully fenced and slopes away from the home, offering space and scenic charm.
Enjoy the luxury of a large 3-CAR garage with mud-room lockers and a nice storage room with shelving, plus a parking pad for 2. There's an irrigation system, an alarm system, and lots of floored attic storage. ALL WINDOWS have some type of covering, whether it be plantation shutters, faux wood blinds, a shade, or drapes.
Ashbrooke is a wonderful Madison community with so many amenities including 2 lakes for fishing, two pools, a club house, two playgrounds, and sidewalks.
Home Details
Home Type
- Single Family
Est. Annual Taxes
- $2,591
Year Built
- Built in 2011
Lot Details
- 0.34 Acre Lot
- Lot Dimensions are 90x173
- Wood Fence
- Landscaped
- Interior Lot
- Rectangular Lot
- Front and Back Yard Sprinklers
- Back Yard Fenced and Front Yard
HOA Fees
- $53 Monthly HOA Fees
Parking
- 3 Car Direct Access Garage
- Front Facing Garage
- Garage Door Opener
- Driveway
Home Design
- Acadian Style Architecture
- Brick Exterior Construction
- Slab Foundation
- Architectural Shingle Roof
Interior Spaces
- 2,323 Sq Ft Home
- 1-Story Property
- Open Floorplan
- Built-In Features
- Built-In Desk
- Bookcases
- Woodwork
- Crown Molding
- High Ceiling
- Ceiling Fan
- Recessed Lighting
- Multiple Fireplaces
- Gas Log Fireplace
- Double Pane Windows
- Plantation Shutters
- Blinds
- Drapes & Rods
- Entrance Foyer
- Living Room with Fireplace
- Breakfast Room
- Storage
Kitchen
- Eat-In Kitchen
- Breakfast Bar
- Walk-In Pantry
- Built-In Electric Oven
- Gas Cooktop
- Range Hood
- Microwave
- Dishwasher
- Stainless Steel Appliances
- Granite Countertops
- Tile Countertops
- Built-In or Custom Kitchen Cabinets
- Disposal
Flooring
- Wood
- Carpet
- Ceramic Tile
Bedrooms and Bathrooms
- 4 Bedrooms
- Split Bedroom Floorplan
- Walk-In Closet
- Jack-and-Jill Bathroom
- 3 Full Bathrooms
- Double Vanity
- Soaking Tub
- Bathtub Includes Tile Surround
- Separate Shower
Laundry
- Laundry Room
- Sink Near Laundry
Home Security
- Home Security System
- Fire and Smoke Detector
Outdoor Features
- Deck
- Rain Gutters
Location
- Property is near a golf course
Schools
- Mannsdale Elementary School
- Germantown Middle School
- Germantown High School
Utilities
- Cooling System Powered By Gas
- Central Heating and Cooling System
- Heating System Uses Natural Gas
- Natural Gas Connected
- Gas Water Heater
- High Speed Internet
Listing and Financial Details
- Assessor Parcel Number 081f-13-356-00-00
Community Details
Overview
- Association fees include accounting/legal, ground maintenance, pool service
- Ashbrooke Subdivision
- The community has rules related to covenants, conditions, and restrictions
- Community Lake
Amenities
- Clubhouse
Recreation
- Community Playground
- Community Pool
- Fishing
Map
Home Values in the Area
Average Home Value in this Area
Tax History
| Year | Tax Paid | Tax Assessment Tax Assessment Total Assessment is a certain percentage of the fair market value that is determined by local assessors to be the total taxable value of land and additions on the property. | Land | Improvement |
|---|---|---|---|---|
| 2024 | $2,591 | $28,160 | $0 | $0 |
| 2023 | $2,591 | $28,160 | $0 | $0 |
| 2022 | $4,337 | $42,240 | $0 | $0 |
| 2021 | $2,422 | $27,033 | $0 | $0 |
| 2020 | $2,421 | $27,023 | $0 | $0 |
| 2019 | $2,421 | $27,023 | $0 | $0 |
| 2018 | $2,204 | $27,023 | $0 | $0 |
| 2017 | $2,163 | $26,574 | $0 | $0 |
| 2016 | $2,163 | $26,574 | $0 | $0 |
| 2015 | $2,163 | $26,574 | $0 | $0 |
| 2014 | $2,163 | $26,574 | $0 | $0 |
Property History
| Date | Event | Price | Change | Sq Ft Price |
|---|---|---|---|---|
| 08/13/2025 08/13/25 | Pending | -- | -- | -- |
| 08/08/2025 08/08/25 | Price Changed | $412,000 | -1.2% | $177 / Sq Ft |
| 07/18/2025 07/18/25 | Price Changed | $417,000 | -2.9% | $180 / Sq Ft |
| 06/02/2025 06/02/25 | For Sale | $429,500 | -- | $185 / Sq Ft |
Purchase History
| Date | Type | Sale Price | Title Company |
|---|---|---|---|
| Warranty Deed | -- | Luckett Land Title Inc | |
| Interfamily Deed Transfer | -- | None Available | |
| Warranty Deed | -- | None Available |
Mortgage History
| Date | Status | Loan Amount | Loan Type |
|---|---|---|---|
| Open | $315,894 | New Conventional | |
| Previous Owner | $279,360 | New Conventional | |
| Previous Owner | $317,792 | Construction |
Similar Homes in Madison, MS
Source: MLS United
MLS Number: 4115062
APN: 081F-13-356-00-00
- 102 Blackberry Patch
- 157 Cotton Wood Dr
- 103 Maple Grove
- 103 Elm Ct
- 105 Crabapple Grove
- 119 Hemlock Ln
- 104 Azalea Cove
- 110 Buckeye Dr
- 124 Ashbrooke Blvd
- 487 Crossvine Place
- 126 Memory Ln
- 140 Greenway Ln
- 118 Burne Run
- 108 Timber Dr
- 0 Camden Ct Unit 4080616
- 284 Caroline Blvd
- 439 Crossvine Place
- 113 Forestview Place
- 251 Caroline Blvd
- 120 Saddlebrook Cove
