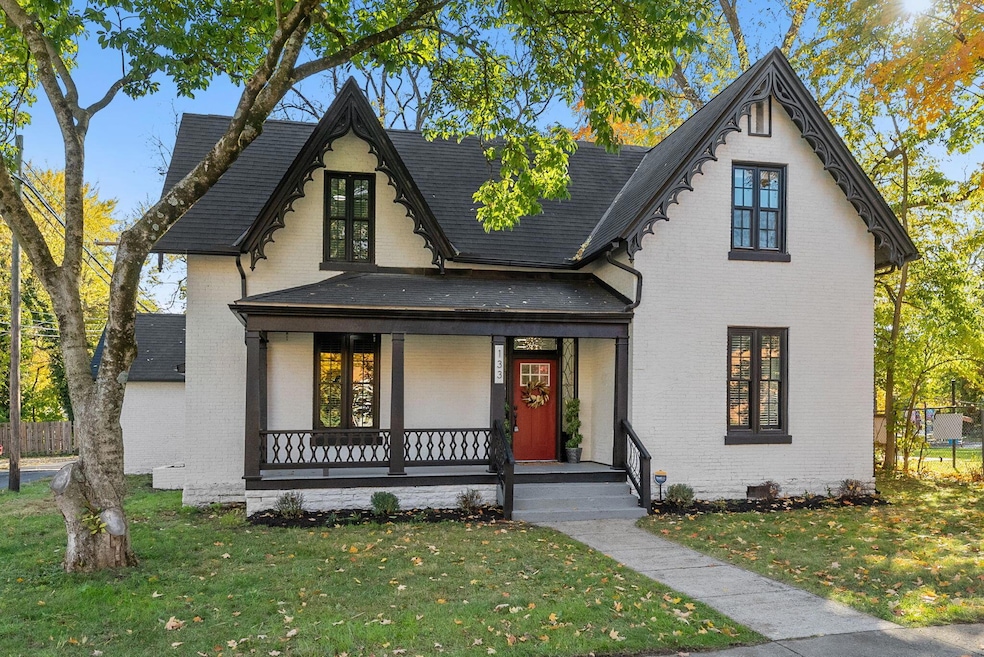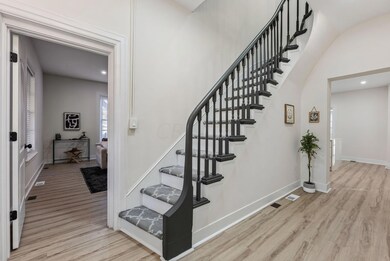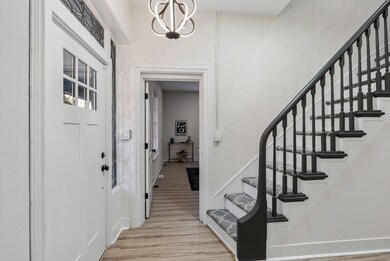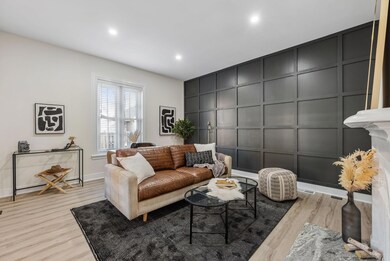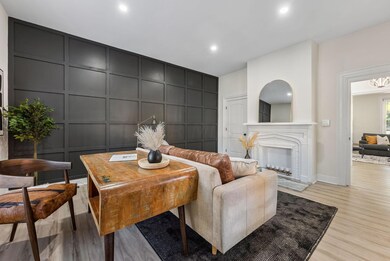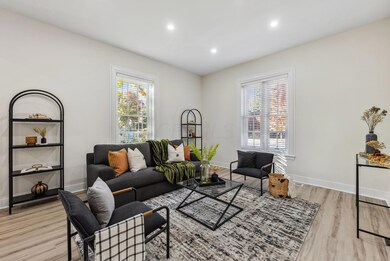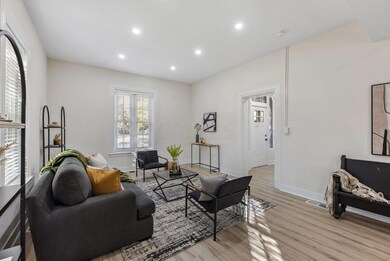
133 W Winter St Delaware, OH 43015
Highlights
- Deck
- 2 Car Detached Garage
- Ceramic Tile Flooring
- Fenced Yard
- Park
- 2-minute walk to Boardman Arts Park
About This Home
As of April 2024Searching for new build contemporary design in a historic Delaware? This is former OWU Sorority house it, with over 3,200sf of finished living space, oversized 2 Car Garage, ALL NEW modern paint, fixtures, flooring, kitchen, bathrooms, appliances & more! The floor plan provides an open concept on the entry level as well as 1st floor laundry. The 2nd level features a master suite with luxurious spa shower & walk-in closet! One of the first floor bedrooms can function as an office, or even second living room, while the bedroom and bathroom at the rear of the house would make great guest quarters or in-law suite. Boardman Arts Park fun right next door & walking distance to downtown & Ohio Wesleyan. Come see this stunning property and make it yours today! (Airbnb est revenue $85k/year)
Last Agent to Sell the Property
Red 1 Realty License #2011000514 Listed on: 03/08/2024

Home Details
Home Type
- Single Family
Est. Annual Taxes
- $7,085
Year Built
- Built in 1901
Lot Details
- 9,583 Sq Ft Lot
- Fenced Yard
- Fenced
Parking
- 2 Car Detached Garage
- On-Street Parking
Home Design
- Brick Exterior Construction
- Block Foundation
- Stone Foundation
- Vinyl Siding
Interior Spaces
- 3,243 Sq Ft Home
- 2-Story Property
- Decorative Fireplace
- Gas Range
Flooring
- Carpet
- Ceramic Tile
- Vinyl
Bedrooms and Bathrooms
Laundry
- Laundry on main level
- Electric Dryer Hookup
Basement
- Partial Basement
- Basement Cellar
- Crawl Space
Additional Features
- Deck
- Central Air
Community Details
- Park
Listing and Financial Details
- Assessor Parcel Number 519-432-28-003-000
Ownership History
Purchase Details
Home Financials for this Owner
Home Financials are based on the most recent Mortgage that was taken out on this home.Purchase Details
Home Financials for this Owner
Home Financials are based on the most recent Mortgage that was taken out on this home.Purchase Details
Home Financials for this Owner
Home Financials are based on the most recent Mortgage that was taken out on this home.Purchase Details
Home Financials for this Owner
Home Financials are based on the most recent Mortgage that was taken out on this home.Similar Homes in Delaware, OH
Home Values in the Area
Average Home Value in this Area
Purchase History
| Date | Type | Sale Price | Title Company |
|---|---|---|---|
| Quit Claim Deed | -- | Monarch Title | |
| Warranty Deed | $620,166 | Monarch Title | |
| Warranty Deed | $180,000 | Valley Title & Escrow | |
| No Value Available | -- | -- |
Mortgage History
| Date | Status | Loan Amount | Loan Type |
|---|---|---|---|
| Open | $465,000 | New Conventional | |
| Previous Owner | $441,000 | New Conventional | |
| Previous Owner | $328,551 | Farmers Home Administration | |
| Previous Owner | -- | No Value Available | |
| Previous Owner | $156,000 | Credit Line Revolving |
Property History
| Date | Event | Price | Change | Sq Ft Price |
|---|---|---|---|---|
| 03/31/2025 03/31/25 | Off Market | $180,000 | -- | -- |
| 04/15/2024 04/15/24 | Sold | $620,000 | -5.7% | $191 / Sq Ft |
| 03/21/2024 03/21/24 | Price Changed | $657,400 | -0.4% | $203 / Sq Ft |
| 03/08/2024 03/08/24 | For Sale | $659,900 | +266.6% | $203 / Sq Ft |
| 08/19/2021 08/19/21 | Sold | $180,000 | -17.2% | $65 / Sq Ft |
| 07/17/2021 07/17/21 | Price Changed | $217,500 | -17.9% | $79 / Sq Ft |
| 06/26/2021 06/26/21 | For Sale | $265,000 | -- | $96 / Sq Ft |
Tax History Compared to Growth
Tax History
| Year | Tax Paid | Tax Assessment Tax Assessment Total Assessment is a certain percentage of the fair market value that is determined by local assessors to be the total taxable value of land and additions on the property. | Land | Improvement |
|---|---|---|---|---|
| 2024 | $7,072 | $146,170 | $16,630 | $129,540 |
| 2023 | $7,085 | $146,170 | $16,630 | $129,540 |
| 2022 | $4,047 | $72,490 | $13,440 | $59,050 |
| 2021 | $4,039 | $72,490 | $13,440 | $59,050 |
| 2020 | $4,085 | $72,490 | $13,440 | $59,050 |
| 2019 | $4,381 | $67,940 | $11,690 | $56,250 |
| 2018 | $4,552 | $67,940 | $11,690 | $56,250 |
| 2017 | $3,894 | $59,470 | $10,750 | $48,720 |
| 2016 | $3,421 | $59,470 | $10,750 | $48,720 |
| 2015 | $3,440 | $59,470 | $10,750 | $48,720 |
| 2014 | $3,495 | $59,470 | $10,750 | $48,720 |
| 2013 | $3,711 | $59,470 | $10,750 | $48,720 |
Agents Affiliated with this Home
-

Seller's Agent in 2024
Justin Hazley
Red 1 Realty
(614) 439-3276
2 in this area
70 Total Sales
-

Buyer's Agent in 2024
Ibrahim Alhejazin
Signature Real Estate
(614) 774-9523
3 in this area
213 Total Sales
-

Seller's Agent in 2021
Shannon Brewster
Cutler Real Estate
(614) 477-7247
32 in this area
70 Total Sales
Map
Source: Columbus and Central Ohio Regional MLS
MLS Number: 224006771
APN: 519-432-28-003-000
- 40 W Winter St
- 110 N Washington St
- 112 Oak Hill Ave
- 286 W William St
- 312 W William St
- 66 Eaton St
- 61 Eaton St
- 59 E William St
- 123 Campbell St
- 108 Columbus Ave
- 0 N Liberty St
- 234 N Sandusky St
- 25 David St
- 297 N Franklin St
- 2588 Bellgrove Place
- 239 S Franklin St
- 115 David St
- 149 E Central Ave
- 5 Delta St
- 85 Blymer St
