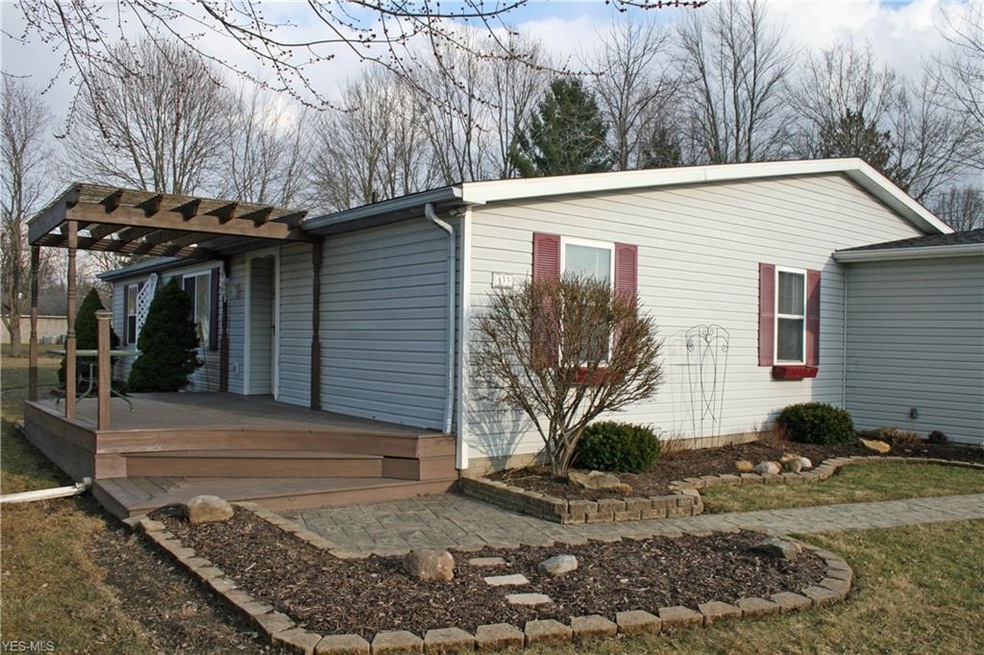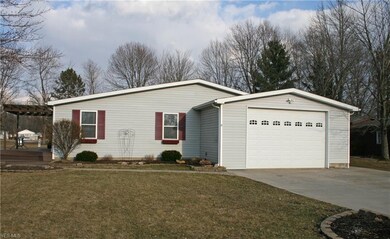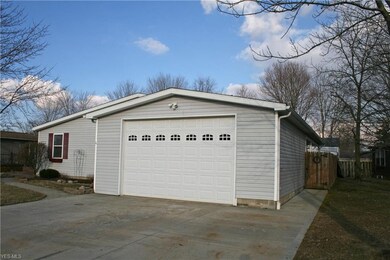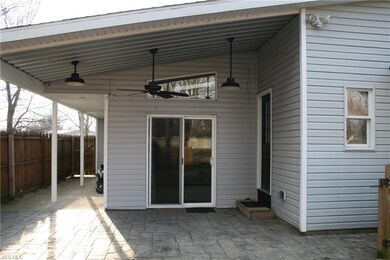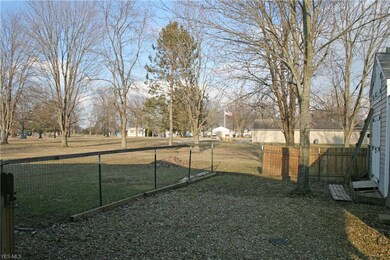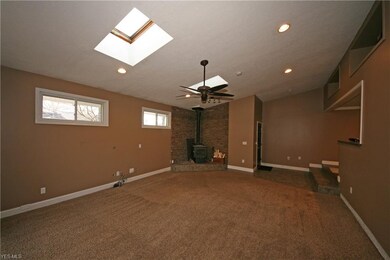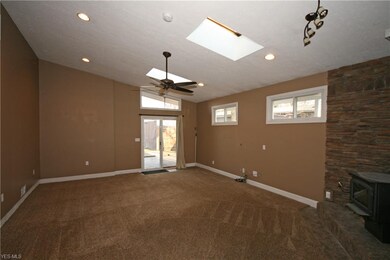
133 Walleye Ct Lagrange, OH 44050
Highlights
- On Golf Course
- Deck
- Cul-De-Sac
- Fishing Allowed
- 1 Fireplace
- 2 Car Attached Garage
About This Home
As of April 2019Awesome 4 bedroom ranch boasts a high quality addition built in 2011. Super Great room and over-sized 2 car heated garage added in 2011. New Roof 2011. Many updates throughout this well kept and clean home! Both baths updated. Newer carpet in 3 bedrooms. Laminate flooring in the remodeled kitchen, dinette area and the office (could be used as a formal dining room) Appliances remain - SS range and microwave about 1 year young, SS refrigerator less than 5 yrs young. The Great room has a volume ceiling with skylights and a wood burning stove. There is a 220 amp electric panel and a hook up for a back-up generator. The garage is insulated and heated, and has a higher-end 9 x 14 door. Located on a cul-de-sac, the lot is nicely landscaped. There is a deck and a covered stamped concrete patio. Storage shed and a wood shed. Fenced area for pets. Outdoor cameras will remain. Wiring for speakers as well. This home is a real gem and shows pride of ownership.
Last Agent to Sell the Property
Kathie Craig
Inactive Agent License #448623 Listed on: 03/18/2019
Home Details
Home Type
- Single Family
Est. Annual Taxes
- $1,578
Year Built
- Built in 1978
Lot Details
- 6,534 Sq Ft Lot
- Lot Dimensions are 66 x 100
- On Golf Course
- Cul-De-Sac
- West Facing Home
- Partially Fenced Property
HOA Fees
- $43 Monthly HOA Fees
Home Design
- Asphalt Roof
- Vinyl Construction Material
Interior Spaces
- 1,608 Sq Ft Home
- 1-Story Property
- 1 Fireplace
- Fire and Smoke Detector
- Dryer
Kitchen
- Range
- Microwave
- Dishwasher
Bedrooms and Bathrooms
- 4 Bedrooms
- 2 Full Bathrooms
Basement
- Sump Pump
- Crawl Space
Parking
- 2 Car Attached Garage
- Garage Door Opener
Outdoor Features
- Deck
- Patio
Utilities
- Central Air
- Heat Pump System
Listing and Financial Details
- Assessor Parcel Number 15-00-099-103-121
Community Details
Overview
- Pheasant Run Community
Recreation
- Golf Course Community
- Fishing Allowed
Ownership History
Purchase Details
Home Financials for this Owner
Home Financials are based on the most recent Mortgage that was taken out on this home.Purchase Details
Home Financials for this Owner
Home Financials are based on the most recent Mortgage that was taken out on this home.Similar Home in Lagrange, OH
Home Values in the Area
Average Home Value in this Area
Purchase History
| Date | Type | Sale Price | Title Company |
|---|---|---|---|
| Warranty Deed | $115,000 | Miller Home Title | |
| Deed | $36,000 | -- |
Mortgage History
| Date | Status | Loan Amount | Loan Type |
|---|---|---|---|
| Open | $92,000 | New Conventional | |
| Previous Owner | $40,000 | Credit Line Revolving | |
| Previous Owner | $25,000 | Unknown | |
| Previous Owner | $34,000 | New Conventional |
Property History
| Date | Event | Price | Change | Sq Ft Price |
|---|---|---|---|---|
| 06/19/2025 06/19/25 | For Sale | $195,000 | +69.6% | -- |
| 04/30/2019 04/30/19 | Sold | $115,000 | -4.1% | $72 / Sq Ft |
| 03/22/2019 03/22/19 | Pending | -- | -- | -- |
| 03/18/2019 03/18/19 | For Sale | $119,900 | -- | $75 / Sq Ft |
Tax History Compared to Growth
Tax History
| Year | Tax Paid | Tax Assessment Tax Assessment Total Assessment is a certain percentage of the fair market value that is determined by local assessors to be the total taxable value of land and additions on the property. | Land | Improvement |
|---|---|---|---|---|
| 2024 | $2,202 | $45,742 | $7,357 | $38,385 |
| 2023 | $2,079 | $35,774 | $7,469 | $28,305 |
| 2022 | $2,065 | $35,774 | $7,469 | $28,305 |
| 2021 | $2,065 | $35,774 | $7,469 | $28,305 |
| 2020 | $1,973 | $30,220 | $6,310 | $23,910 |
| 2019 | $1,995 | $30,220 | $6,310 | $23,910 |
| 2018 | $1,618 | $30,220 | $6,310 | $23,910 |
| 2017 | $1,546 | $27,040 | $4,410 | $22,630 |
| 2016 | $1,534 | $27,040 | $4,410 | $22,630 |
| 2015 | $1,531 | $27,040 | $4,410 | $22,630 |
| 2014 | $1,058 | $21,460 | $4,200 | $17,260 |
| 2013 | $1,025 | $21,460 | $4,200 | $17,260 |
Agents Affiliated with this Home
-
Sofie Zhao

Seller's Agent in 2025
Sofie Zhao
Plum Tree Realty, LLC
37 Total Sales
-

Seller's Agent in 2019
Kathie Craig
Inactive Agent
-
Michael Hignett

Buyer's Agent in 2019
Michael Hignett
Northern Ohio Realty
(440) 506-0414
1 in this area
115 Total Sales
Map
Source: MLS Now
MLS Number: 4078765
APN: 15-00-099-103-121
- 18 Lakeview Ct
- 42744 Webster Rd
- 364 Hickory Run
- 379 Stable Dr
- 403 Palomino Ct
- 42017 Meadow Ln
- 510 Arabian Ct
- 19870 Whitehead Rd
- 0 West Rd Unit 5125531
- 42207 Elk Creek Dr
- 41370 Peck Wadsworth Rd
- 41861 Ohio 303
- 40698 Whitney Rd
- 306 N Center St
- 43983 State Route 18
- 0 Dill Ct Unit 5072837
- 348 Taylor Blvd
- 408 Forest St
- 223 General Lee St
- 0 Ohio 303
