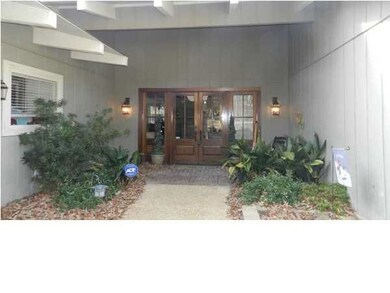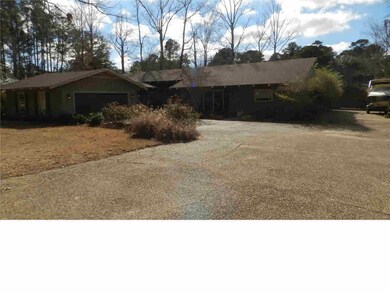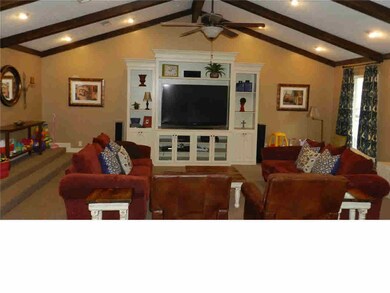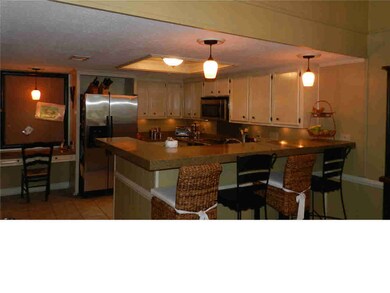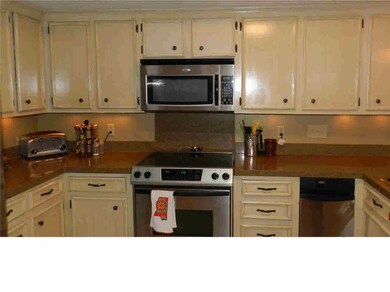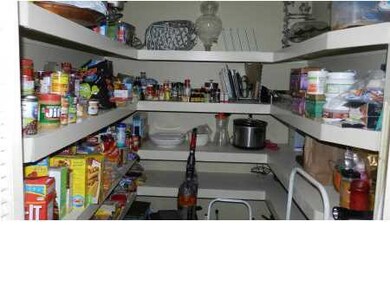
133 Whippoorwill Road Dr Brandon, MS 39047
Estimated Value: $427,000 - $530,000
Highlights
- Private Dock
- Water Views
- RV Access or Parking
- Oakdale Elementary School Rated A
- Reservoir Front
- Multiple Fireplaces
About This Home
As of July 2014Reduced $50,000 from original price! Water Views from nearly every room! Take advantage of the top of the line upgrades that seller has made in this like new home! Once you walk into this beautiful home you won't want to leave. Walk into the open foyer into the formal living room opening into the formal dining room all with beautiful wood floors. Then step into the remodeled kitchen with a large walk-in pantry, breakfast bar plus breakfast nook. An extra plus is the wet bar/butler's pantry. You will love the well laid out mud room just off the garage. The open great room offers all the room you need for entertaining or a growing family. In addition to the other 3 large bedrooms located on the opposite side of the house, two bedrooms and bath complete the picture off the great room for a true mother-in-law plan. Great closets throughout. The extra large master offers three walk-in closets plus a built-in chest. The master bath features a granite double vanity, jetted tub, plus a large walk-in spa shower. The large wrought iron fenced backyard features two boat slips and newer sea wall and decking that borders the entire back water frontage. There's lots of room with the extra parking pad for RV or boat parking. French drains. Home Inspection already completed. All you need to do is move in!
Last Listed By
Vicki Freeze
Crye-Leike Listed on: 02/01/2014

Home Details
Home Type
- Single Family
Est. Annual Taxes
- $1,626
Year Built
- Built in 1973
Lot Details
- Reservoir Front
- Wrought Iron Fence
- Privacy Fence
- Wood Fence
- Back Yard Fenced
Parking
- 2 Car Attached Garage
- Garage Door Opener
- RV Access or Parking
Home Design
- Ranch Style House
- Slab Foundation
- Shingle Roof
- Architectural Shingle Roof
- Composition Roof
- Cedar
Interior Spaces
- 3,750 Sq Ft Home
- Wet Bar
- Cathedral Ceiling
- Ceiling Fan
- Multiple Fireplaces
- Aluminum Window Frames
- Entrance Foyer
- Water Views
Kitchen
- Electric Oven
- Electric Range
- Recirculated Exhaust Fan
- Ice Maker
- Dishwasher
- Wine Cooler
- Disposal
Flooring
- Wood
- Carpet
- Ceramic Tile
Bedrooms and Bathrooms
- 5 Bedrooms
- Walk-In Closet
- 3 Full Bathrooms
- Double Vanity
Home Security
- Home Security System
- Fire and Smoke Detector
Outdoor Features
- Private Dock
- Docks
- Slab Porch or Patio
Schools
- Oakdale Elementary School
- Northwest Rankin Middle School
- Northwest Rankin High School
Utilities
- Central Heating and Cooling System
- Heating System Uses Natural Gas
- Gas Water Heater
- Prewired Cat-5 Cables
- Cable TV Available
Listing and Financial Details
- Assessor Parcel Number H12H000002 00170
Community Details
Overview
- No Home Owners Association
- Audubon Point Subdivision
Recreation
- Hiking Trails
- Bike Trail
Similar Homes in Brandon, MS
Home Values in the Area
Average Home Value in this Area
Mortgage History
| Date | Status | Borrower | Loan Amount |
|---|---|---|---|
| Closed | Terry Thornton Lauren | $128,900 | |
| Closed | Thornton Terry M | $225,000 | |
| Closed | Crouch Nathan A | $264,500 | |
| Closed | Crouch Nathan A | $33,500 | |
| Closed | Crouch Nathan A | $268,000 | |
| Closed | Flannigan Properties Llc | $228,913 |
Property History
| Date | Event | Price | Change | Sq Ft Price |
|---|---|---|---|---|
| 07/18/2014 07/18/14 | Sold | -- | -- | -- |
| 07/17/2014 07/17/14 | Pending | -- | -- | -- |
| 01/31/2014 01/31/14 | For Sale | $449,900 | -- | $120 / Sq Ft |
Tax History Compared to Growth
Tax History
| Year | Tax Paid | Tax Assessment Tax Assessment Total Assessment is a certain percentage of the fair market value that is determined by local assessors to be the total taxable value of land and additions on the property. | Land | Improvement |
|---|---|---|---|---|
| 2024 | $4,482 | $41,618 | $0 | $0 |
| 2023 | $3,506 | $32,556 | $0 | $0 |
| 2022 | $3,457 | $32,556 | $0 | $0 |
| 2021 | $3,457 | $32,556 | $0 | $0 |
| 2020 | $2,005 | $21,704 | $0 | $0 |
| 2019 | $1,863 | $19,850 | $0 | $0 |
| 2018 | $1,823 | $19,850 | $0 | $0 |
| 2017 | $1,823 | $19,850 | $0 | $0 |
| 2016 | $1,668 | $19,299 | $0 | $0 |
| 2015 | $1,668 | $19,299 | $0 | $0 |
| 2014 | $1,627 | $19,299 | $0 | $0 |
| 2013 | -- | $19,299 | $0 | $0 |
Agents Affiliated with this Home
-

Seller's Agent in 2014
Vicki Freeze
Crye-Leike
(601) 506-4989
75 Total Sales
-
Trey Guerieri

Buyer's Agent in 2014
Trey Guerieri
Realty ONE Group Prime
(601) 750-0899
78 Total Sales
Map
Source: MLS United
MLS Number: 1260779
APN: H12H-000002-00170
- 215 Swallow Dr
- 703 Audubon Point Dr
- 802 Audubon Point Dr
- 100 Sandpiper Rd
- 1109 Martin Dr
- 205 Audubon Point Dr
- 0 Arrowhead Trail Unit 4081131
- 107 Arrowhead Trail
- 110 Stonington Ct
- 105 Paradise Point Dr
- 701 Forest Point Dr
- 211 Magnolia Trail
- 505 Castaway Cir
- 272 Disciple Dr
- 401 Fallen Acorn Cir
- 1414 Rudder Way
- 1411 Rudder Way
- 408 Calvary Crossing
- 420 Freedom Ring Dr
- 340 Freedom Ring Dr
- 133 Whippoorwill Road Dr
- 133 Whippoorwill Rd
- 131 Whippoorwill Rd
- 135 Whippoorwill Rd
- 132 Whippoorwill Rd
- 129 Whippoorwill Rd
- 130 Whippoorwill Rd
- 137 Whippoorwill Rd
- 134 Whippoorwill Rd
- 128 Whippoorwill Rd
- 310 Glen Cove Rd
- 308 Glen Cove Rd
- 312 Glen Cove Rd
- 101 Cardinal Cir
- 136 Whippoorwill Rd
- 127 Whippoorwill Rd
- 126 Whippoorwill Rd
- 213 Swallow Dr
- 314 Glen Cove Rd
- 211 Swallow Dr

