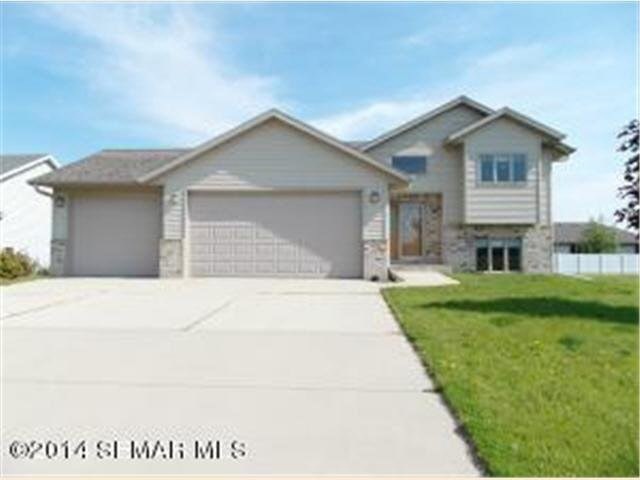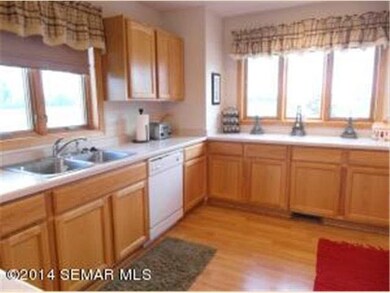
1330 18th St SE Owatonna, MN 55060
Highlights
- 3 Car Attached Garage
- Bathroom on Main Level
- Forced Air Heating and Cooling System
- Patio
- Kitchen Island
- Dining Room
About This Home
As of May 2024Clean as a whistle! It is a pleasure to present a spacious 4 bedroom, 2 bath split level home that is move in ready! This home offers a gas fireplace, walk-out patio, unique kitchen with southern exposed sunshine. 3-stall garage. Call today for your private showing.
Last Buyer's Agent
Kim Berg
Edina Realty Faribault
Home Details
Home Type
- Single Family
Est. Annual Taxes
- $2,172
Year Built
- Built in 2003
Lot Details
- 10,454 Sq Ft Lot
- Lot Dimensions are 86x120
Home Design
- Frame Construction
- Vinyl Siding
Interior Spaces
- Gas Fireplace
- Dining Room
Kitchen
- Range
- Microwave
- Dishwasher
- Kitchen Island
- Disposal
Bedrooms and Bathrooms
- 4 Bedrooms
- Bathroom on Main Level
Finished Basement
- Walk-Out Basement
- Sump Pump
- Block Basement Construction
- Natural lighting in basement
Parking
- 3 Car Attached Garage
- Driveway
Additional Features
- Patio
- Forced Air Heating and Cooling System
Listing and Financial Details
- Assessor Parcel Number 175540112
Ownership History
Purchase Details
Home Financials for this Owner
Home Financials are based on the most recent Mortgage that was taken out on this home.Purchase Details
Home Financials for this Owner
Home Financials are based on the most recent Mortgage that was taken out on this home.Purchase Details
Home Financials for this Owner
Home Financials are based on the most recent Mortgage that was taken out on this home.Purchase Details
Home Financials for this Owner
Home Financials are based on the most recent Mortgage that was taken out on this home.Similar Homes in Owatonna, MN
Home Values in the Area
Average Home Value in this Area
Purchase History
| Date | Type | Sale Price | Title Company |
|---|---|---|---|
| Deed | $340,000 | -- | |
| Warranty Deed | $180,000 | -- | |
| Warranty Deed | $175,000 | North American Title Company | |
| Warranty Deed | $200,851 | North American Title Company |
Mortgage History
| Date | Status | Loan Amount | Loan Type |
|---|---|---|---|
| Open | $311,355 | New Conventional | |
| Previous Owner | $169,750 | New Conventional | |
| Previous Owner | $200,850 | New Conventional |
Property History
| Date | Event | Price | Change | Sq Ft Price |
|---|---|---|---|---|
| 05/31/2024 05/31/24 | Sold | $340,000 | +1.5% | $155 / Sq Ft |
| 05/01/2024 05/01/24 | Pending | -- | -- | -- |
| 04/18/2024 04/18/24 | For Sale | $335,000 | +86.1% | $153 / Sq Ft |
| 08/07/2014 08/07/14 | Sold | $180,000 | -2.7% | $82 / Sq Ft |
| 07/03/2014 07/03/14 | Pending | -- | -- | -- |
| 06/09/2014 06/09/14 | For Sale | $184,900 | -- | $84 / Sq Ft |
Tax History Compared to Growth
Tax History
| Year | Tax Paid | Tax Assessment Tax Assessment Total Assessment is a certain percentage of the fair market value that is determined by local assessors to be the total taxable value of land and additions on the property. | Land | Improvement |
|---|---|---|---|---|
| 2024 | $4,418 | $313,000 | $62,400 | $250,600 |
| 2023 | $4,436 | $301,000 | $52,800 | $248,200 |
| 2022 | $3,918 | $288,200 | $50,400 | $237,800 |
| 2021 | $3,688 | $232,162 | $47,040 | $185,122 |
| 2020 | $3,614 | $217,462 | $40,866 | $176,596 |
| 2019 | $3,270 | $205,310 | $36,750 | $168,560 |
| 2018 | $3,186 | $198,352 | $36,750 | $161,602 |
| 2017 | $3,132 | $193,354 | $34,300 | $159,054 |
| 2016 | $2,970 | $191,296 | $34,300 | $156,996 |
| 2015 | -- | $0 | $0 | $0 |
| 2014 | -- | $0 | $0 | $0 |
Agents Affiliated with this Home
-
Marcia Berg

Seller's Agent in 2024
Marcia Berg
Edina Realty, Inc.
(507) 330-4153
19 in this area
229 Total Sales
-
Duane Ringhofer

Buyer's Agent in 2024
Duane Ringhofer
Help-U-Sell Heritage Real Est.
(507) 456-1183
32 in this area
76 Total Sales
-
K
Buyer's Agent in 2014
Kim Berg
Edina Realty Faribault
Map
Source: REALTOR® Association of Southern Minnesota
MLS Number: 4633010
APN: 17-554-0112
- 1320 18th St SE
- 1190 Foxtail Ln SE
- 1925 La Casa Ln SE
- 1575 Cornerstone Ln
- 1940 La Casa Ln SE
- 1905 Richway Ln SE
- 1185 Esther Ln
- 1360 Greenleaf Rd
- 1330 Greenleaf Rd
- 1425 Greenleaf Rd
- 1310 Greenleaf Rd
- 1310 Robin Hood Ln SE
- 1120 Esther Ln
- 1435 Greenleaf Place SE
- 1467 Nottingham Dr
- 855 22nd St SE
- 859 Escalade Ln SE
- 865 Escalade Ln SE
- 873 Escalade Ln SE
- 873 873 Se Escalade Ln






