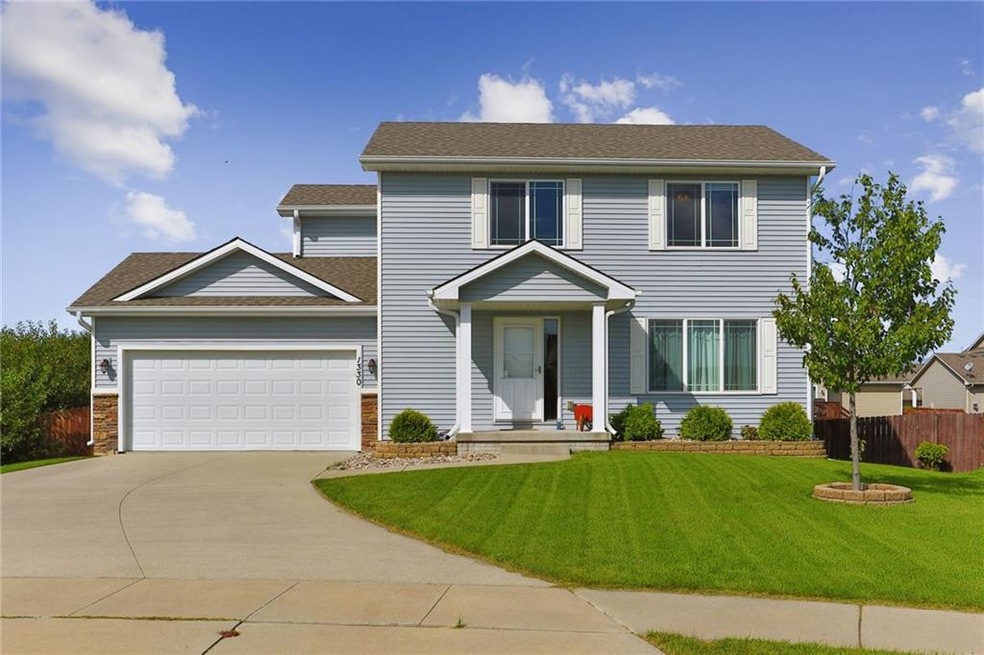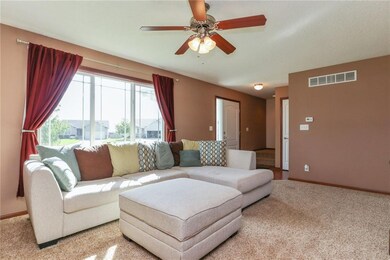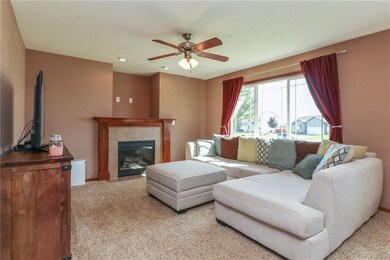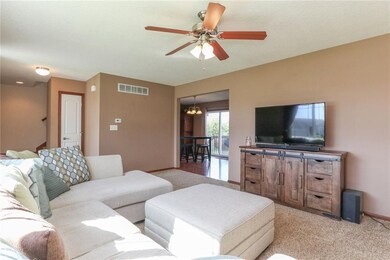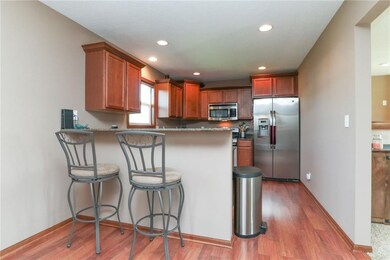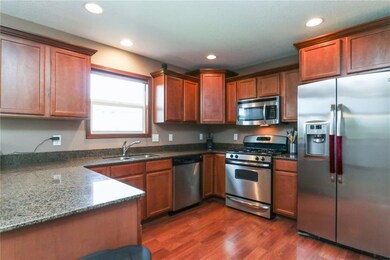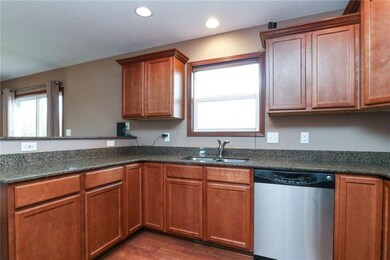
1330 93rd St West Des Moines, IA 50266
Highlights
- Deck
- 1 Fireplace
- Tile Flooring
- Maple Grove Elementary School Rated A
- Eat-In Kitchen
- Forced Air Heating and Cooling System
About This Home
As of May 2025Do not miss out on seeing this great West Des Moines (Waukee schools) re-sale, located on the end of a cul-de-sac!! The main level features a spacious family room with fireplace, spacious kitchen with granite countertops, breakfast bar, pantry, and stainless steel appliances (all included). Spacious dining area with custom lockers/drop zone by the garage entry. Second level features a master suite, two additional bedrooms and a second floor laundry room (home includes washer & dryer). Both bathrooms have granite counters and tile floors. Enjoy your finished basement with great natural light from daylight windows and a large space for entertaining (bar and bar fridge stay with the home). Sliders off kitchen to your spacious back deck, large backyard with a 6ft. privacy fence! Great location within walking distance to Maple Grove Elementary and park.
Last Agent to Sell the Property
Ashley Sohl
RE/MAX Concepts Listed on: 09/26/2019
Home Details
Home Type
- Single Family
Est. Annual Taxes
- $4,553
Year Built
- Built in 2010
Lot Details
- 9,486 Sq Ft Lot
- Property is Fully Fenced
- Wood Fence
HOA Fees
- $25 Monthly HOA Fees
Home Design
- Asphalt Shingled Roof
- Vinyl Siding
Interior Spaces
- 1,437 Sq Ft Home
- 2-Story Property
- 1 Fireplace
- Drapes & Rods
- Family Room Downstairs
- Finished Basement
- Natural lighting in basement
- Laundry on upper level
Kitchen
- Eat-In Kitchen
- Stove
- Microwave
- Dishwasher
Flooring
- Carpet
- Laminate
- Tile
Bedrooms and Bathrooms
- 3 Bedrooms
Parking
- 2 Car Attached Garage
- Driveway
Additional Features
- Deck
- Forced Air Heating and Cooling System
Community Details
- Property Management Inc Association, Phone Number (515) 303-1027
Listing and Financial Details
- Assessor Parcel Number 1603330019
Ownership History
Purchase Details
Home Financials for this Owner
Home Financials are based on the most recent Mortgage that was taken out on this home.Purchase Details
Home Financials for this Owner
Home Financials are based on the most recent Mortgage that was taken out on this home.Purchase Details
Home Financials for this Owner
Home Financials are based on the most recent Mortgage that was taken out on this home.Purchase Details
Home Financials for this Owner
Home Financials are based on the most recent Mortgage that was taken out on this home.Purchase Details
Home Financials for this Owner
Home Financials are based on the most recent Mortgage that was taken out on this home.Purchase Details
Home Financials for this Owner
Home Financials are based on the most recent Mortgage that was taken out on this home.Similar Homes in West Des Moines, IA
Home Values in the Area
Average Home Value in this Area
Purchase History
| Date | Type | Sale Price | Title Company |
|---|---|---|---|
| Warranty Deed | $360,500 | None Listed On Document | |
| Warranty Deed | $246,500 | None Available | |
| Warranty Deed | $237,000 | None Available | |
| Warranty Deed | $199,000 | None Available | |
| Warranty Deed | $174,500 | None Available | |
| Warranty Deed | $40,000 | None Available |
Mortgage History
| Date | Status | Loan Amount | Loan Type |
|---|---|---|---|
| Open | $26,050 | New Conventional | |
| Open | $324,450 | New Conventional | |
| Previous Owner | $20,000 | Credit Line Revolving | |
| Previous Owner | $228,500 | New Conventional | |
| Previous Owner | $225,150 | New Conventional | |
| Previous Owner | $189,050 | New Conventional | |
| Previous Owner | $168,803 | FHA | |
| Previous Owner | $172,180 | FHA | |
| Previous Owner | $97,600 | Construction |
Property History
| Date | Event | Price | Change | Sq Ft Price |
|---|---|---|---|---|
| 05/20/2025 05/20/25 | Sold | $360,500 | -1.2% | $251 / Sq Ft |
| 04/01/2025 04/01/25 | Pending | -- | -- | -- |
| 03/27/2025 03/27/25 | Price Changed | $365,000 | -2.7% | $254 / Sq Ft |
| 03/04/2025 03/04/25 | For Sale | $375,000 | +52.1% | $261 / Sq Ft |
| 02/14/2020 02/14/20 | Sold | $246,500 | -3.3% | $172 / Sq Ft |
| 02/14/2020 02/14/20 | Pending | -- | -- | -- |
| 09/26/2019 09/26/19 | For Sale | $255,000 | +7.6% | $177 / Sq Ft |
| 02/23/2017 02/23/17 | Pending | -- | -- | -- |
| 02/22/2017 02/22/17 | Sold | $237,000 | 0.0% | $165 / Sq Ft |
| 02/22/2017 02/22/17 | For Sale | $237,000 | +19.1% | $165 / Sq Ft |
| 12/31/2014 12/31/14 | Sold | $199,000 | -2.9% | $138 / Sq Ft |
| 12/01/2014 12/01/14 | Pending | -- | -- | -- |
| 10/21/2014 10/21/14 | For Sale | $204,900 | -- | $143 / Sq Ft |
Tax History Compared to Growth
Tax History
| Year | Tax Paid | Tax Assessment Tax Assessment Total Assessment is a certain percentage of the fair market value that is determined by local assessors to be the total taxable value of land and additions on the property. | Land | Improvement |
|---|---|---|---|---|
| 2023 | $5,078 | $307,400 | $60,000 | $247,400 |
| 2022 | $4,612 | $271,200 | $60,000 | $211,200 |
| 2021 | $4,612 | $249,240 | $55,000 | $194,240 |
| 2020 | $4,294 | $233,550 | $55,000 | $178,550 |
| 2019 | $4,382 | $233,550 | $55,000 | $178,550 |
| 2018 | $4,382 | $227,190 | $55,000 | $172,190 |
| 2017 | $4,400 | $227,190 | $55,000 | $172,190 |
| 2016 | $3,832 | $215,450 | $45,000 | $170,450 |
| 2015 | $3,620 | $194,590 | $0 | $0 |
| 2014 | $3,620 | $179,130 | $0 | $0 |
Agents Affiliated with this Home
-
Mariah Klemp

Seller's Agent in 2025
Mariah Klemp
RE/MAX
(515) 608-9242
36 in this area
197 Total Sales
-
Andrea Quann

Buyer's Agent in 2025
Andrea Quann
RE/MAX
(515) 419-1494
5 in this area
20 Total Sales
-
A
Seller's Agent in 2020
Ashley Sohl
RE/MAX
-
Nic Meyer

Buyer's Agent in 2020
Nic Meyer
LPT Realty, LLC
(515) 371-1973
2 in this area
48 Total Sales
-
OUTSIDE AGENT
O
Seller's Agent in 2017
OUTSIDE AGENT
OTHER
215 in this area
5,769 Total Sales
-
John Dunn

Seller's Agent in 2014
John Dunn
Iowa Realty Mills Crossing
(515) 453-4300
1 in this area
3 Total Sales
Map
Source: Des Moines Area Association of REALTORS®
MLS Number: 592034
APN: 16-03-330-019
- 9646 Greybirch Point
- 9323 Wilson St
- 9383 Wilson St
- 9445 Wilson St
- 1403 93rd St
- 9150 Spring Crest Ln
- 9140 Spring Crest Ln
- 1350 97th St
- 9180 Geanna Ct
- 977 S 95th St
- 993 S 95th St
- 1475 93rd St
- 1481 SE Superior Ln
- 1477 SE Superior Ln
- 1473 SE Superior Ln
- 9376 Red Sunset Dr
- 1487 93rd St
- 9372 Fairview Dr
- 2633 SE Zoel Ln
- 1194 89th St
