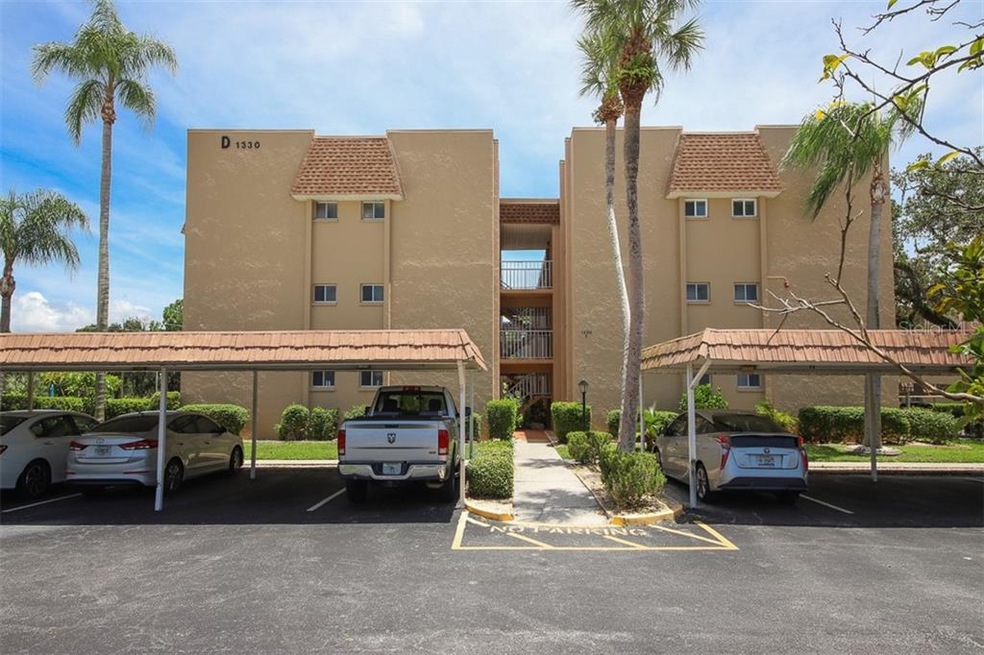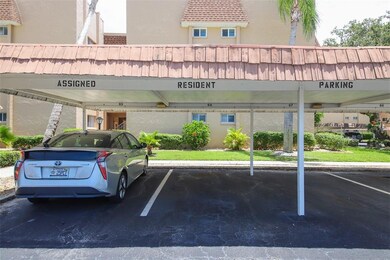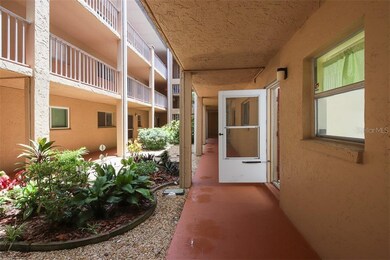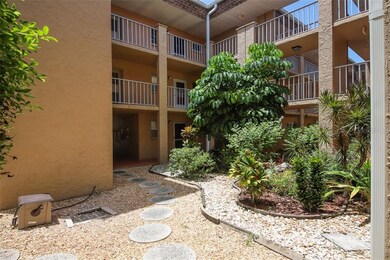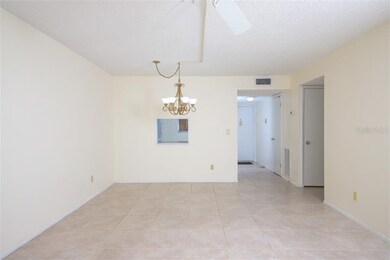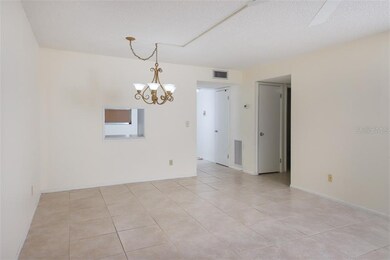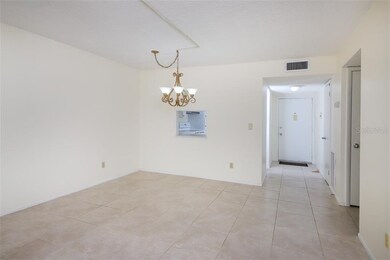
1330 Glen Oaks Dr E Unit 171D Sarasota, FL 34232
Glen Oaks NeighborhoodHighlights
- Fitness Center
- Senior Community
- Clubhouse
- Oak Trees
- Open Floorplan
- Property is near public transit
About This Home
As of January 2021Beautifully maintained for those seeking a laid-back and mature lifestyle, this first-level residence is move-in ready or awaiting your personal remodel. Presenting a convenient floorplan and layout, the large living area opens to a vinyl enclosed lanai for lovely sunrise and sunset lighting and access to the courtyard. The well-equipped kitchen boasts white appliances, lots of cabinetry and a raised ceiling, however, a few updates could easily turn it into a chef’s dream. The master suite features a built-in storage unit, three wall closets and en-suite bath that is efficient and meant for safety. A second bedroom is a grand space for guests or to be fashioned to fit your needs. The guest bath includes a walk-in shower for convenience. Just a short distance to the clubhouse, fitness center with locker rooms, library, social hall, shuffleboard courts, and adjoined sundeck featuring a 52’ pool, you will find plenty to keep yourself entertained. Glen Oaks Garden is situated next door to Bobby Jones Golf Course and nearby parks including 17th Street County Park and Nathan Benderson Park for walking, biking, or enjoying the scenery. The best days of your life are here.
Last Agent to Sell the Property
MICHAEL SAUNDERS & COMPANY License #0537797 Listed on: 08/04/2020

Property Details
Home Type
- Condominium
Est. Annual Taxes
- $733
Year Built
- Built in 1978
Lot Details
- Street terminates at a dead end
- North Facing Home
- Mature Landscaping
- Irrigation
- Oak Trees
Home Design
- Traditional Architecture
- Slab Foundation
- Built-Up Roof
- Concrete Siding
- Block Exterior
- Stucco
Interior Spaces
- 932 Sq Ft Home
- 3-Story Property
- Open Floorplan
- Ceiling Fan
- Combination Dining and Living Room
- Garden Views
Kitchen
- Eat-In Kitchen
- Range<<rangeHoodToken>>
- Solid Surface Countertops
Flooring
- Carpet
- Tile
Bedrooms and Bathrooms
- 2 Bedrooms
- 2 Full Bathrooms
Laundry
- Laundry Room
- Laundry in Hall
Parking
- 1 Carport Space
- Common or Shared Parking
- Open Parking
- Off-Street Parking
- Assigned Parking
Outdoor Features
- Enclosed patio or porch
Location
- Property is near public transit
- Property is near a golf course
Schools
- Tuttle Elementary School
- Booker Middle School
- Booker High School
Utilities
- Central Heating and Cooling System
- Cable TV Available
Listing and Financial Details
- Tax Lot 171D
- Assessor Parcel Number 2021022010
Community Details
Overview
- Senior Community
- Property has a Home Owners Association
- Association fees include cable TV, common area taxes, community pool, escrow reserves fund, fidelity bond, insurance, internet, maintenance exterior, ground maintenance, maintenance repairs, manager, pest control, pool maintenance, recreational facilities, sewer, trash, water
- Casey Management Jill Association, Phone Number (941) 366-2041
- Glen Oaks Gdn Apts Community
- On-Site Maintenance
- Association Approval Required
- Association Owns Recreation Facilities
- The community has rules related to building or community restrictions, deed restrictions, fencing, no truck, recreational vehicles, or motorcycle parking, vehicle restrictions
Amenities
- Clubhouse
- Laundry Facilities
- Elevator
Recreation
- Recreation Facilities
- Fitness Center
- Community Pool
- Park
Pet Policy
- Pets up to 20 lbs
- Limit on the number of pets
- Pet Size Limit
- Breed Restrictions
Ownership History
Purchase Details
Purchase Details
Home Financials for this Owner
Home Financials are based on the most recent Mortgage that was taken out on this home.Purchase Details
Purchase Details
Home Financials for this Owner
Home Financials are based on the most recent Mortgage that was taken out on this home.Purchase Details
Purchase Details
Home Financials for this Owner
Home Financials are based on the most recent Mortgage that was taken out on this home.Purchase Details
Home Financials for this Owner
Home Financials are based on the most recent Mortgage that was taken out on this home.Similar Homes in Sarasota, FL
Home Values in the Area
Average Home Value in this Area
Purchase History
| Date | Type | Sale Price | Title Company |
|---|---|---|---|
| Interfamily Deed Transfer | -- | Accommodation | |
| Warranty Deed | $80,000 | Attorney | |
| Interfamily Deed Transfer | -- | None Available | |
| Warranty Deed | $70,000 | Attorney | |
| Warranty Deed | $15,000 | Attorney | |
| Interfamily Deed Transfer | $15,000 | None Available | |
| Warranty Deed | $120,000 | Msc Title Inc |
Mortgage History
| Date | Status | Loan Amount | Loan Type |
|---|---|---|---|
| Open | $64,000 | New Conventional | |
| Previous Owner | $60,000 | Purchase Money Mortgage |
Property History
| Date | Event | Price | Change | Sq Ft Price |
|---|---|---|---|---|
| 01/29/2021 01/29/21 | Sold | $80,000 | -15.7% | $86 / Sq Ft |
| 12/17/2020 12/17/20 | Pending | -- | -- | -- |
| 10/26/2020 10/26/20 | Price Changed | $94,900 | -5.1% | $102 / Sq Ft |
| 09/18/2020 09/18/20 | For Sale | $100,000 | 0.0% | $107 / Sq Ft |
| 09/09/2020 09/09/20 | Pending | -- | -- | -- |
| 08/28/2020 08/28/20 | For Sale | $100,000 | 0.0% | $107 / Sq Ft |
| 08/21/2020 08/21/20 | Pending | -- | -- | -- |
| 08/04/2020 08/04/20 | For Sale | $100,000 | +42.9% | $107 / Sq Ft |
| 12/20/2013 12/20/13 | Sold | $70,000 | -6.5% | $75 / Sq Ft |
| 12/06/2013 12/06/13 | Pending | -- | -- | -- |
| 10/02/2013 10/02/13 | For Sale | $74,900 | -- | $80 / Sq Ft |
Tax History Compared to Growth
Tax History
| Year | Tax Paid | Tax Assessment Tax Assessment Total Assessment is a certain percentage of the fair market value that is determined by local assessors to be the total taxable value of land and additions on the property. | Land | Improvement |
|---|---|---|---|---|
| 2024 | $1,216 | $109,864 | -- | -- |
| 2023 | $1,216 | $106,664 | $0 | $0 |
| 2022 | $1,151 | $103,557 | $0 | $0 |
| 2021 | $1,407 | $79,600 | $0 | $79,600 |
| 2020 | $759 | $76,084 | $0 | $0 |
| 2019 | $733 | $74,373 | $0 | $0 |
| 2018 | $725 | $72,986 | $0 | $0 |
| 2017 | $701 | $68,400 | $0 | $68,400 |
| 2016 | $1,183 | $63,700 | $0 | $63,700 |
| 2015 | $1,088 | $54,700 | $0 | $54,700 |
| 2014 | $1,009 | $42,900 | $0 | $0 |
Agents Affiliated with this Home
-
Felix Power

Seller's Agent in 2021
Felix Power
Michael Saunders
(941) 552-5465
1 in this area
23 Total Sales
-
Rick Hughes

Buyer's Agent in 2021
Rick Hughes
PREFERRED SHORE LLC
(941) 374-5896
3 in this area
43 Total Sales
-
Rose Wright

Seller's Agent in 2013
Rose Wright
ALLIANCE GROUP LIMITED
(941) 284-7572
1 in this area
8 Total Sales
-
S
Buyer's Agent in 2013
Stacie O'Neil
O'NEIL REALTY
Map
Source: Stellar MLS
MLS Number: A4473999
APN: 2021-02-2010
- 1310 Glen Oaks Dr E Unit 182E
- 1310 Glen Oaks Dr E Unit 295E
- 1330 Glen Oaks Dr E Unit 374D
- 1330 Glen Oaks Dr E Unit 362D
- 3908 Panola Ln Unit 193
- 1305 Glen Oaks Dr E Unit 130
- 1520 Lakeside Way Unit 147
- 3921 Lakeside Rd Unit 168
- 3816 Blue Stone Way Unit 97
- 3941 Glen Oaks Dr E Unit 32
- 3904 Ashwood Ln
- 3961 Ashwood Ln Unit 44
- 3978 Overlook Bend Terrace Unit 25
- 3904 Lakeside Rd Unit 174
- 3963 Glen Oaks Manor Dr
- 3917 Ashwood Ln Unit 57
- 3990 Overlook Bend Unit 19
- 3932 Ashwood Ln Unit 42
- 4203 Schwalbe Dr Unit 115
- 3955 Glen Oaks Manor Dr
