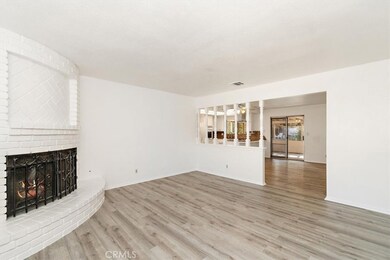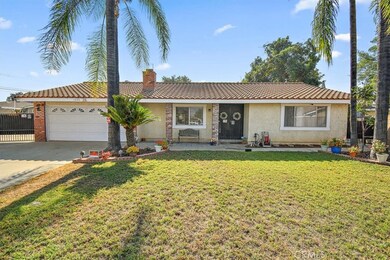
1330 La Serena Dr Glendora, CA 91740
South Glendora NeighborhoodHighlights
- Updated Kitchen
- Main Floor Bedroom
- Private Yard
- Mountain View
- Granite Countertops
- No HOA
About This Home
As of November 2024Welcome to your ideal home in the awesome City of Glendora, the Pride of the Foothills! This beautifully maintained three-bedroom, two-bathroom home offers 1,442 square feet of living space on a HUGE 11,746 square foot lot, providing an abundance of space and ADU potential. As you step inside, you'll be greeted by fresh paint and new vinyl flooring that flows throughout the entire home. The spacious living area features a cozy gas starter fireplace, perfect for creating a warm and inviting atmosphere. Ceiling fans and a whole house fan ensure comfort year-round, complemented by a newer central heat and air HVAC system. The lovely kitchen features solid granite countertops, a stainless-steel range and range hood, a gas oven, and a large LG French door refrigerator. This kitchen is perfect for culinary creations and entertaining guests alike. The primary bedroom is a true sanctuary, featuring its own private bathroom complete with a walk-in shower. The additional two bedrooms are generously sized, providing plenty of space for family or guests, and share a hall bathroom with a convenient tub and shower. The hall closets offer plenty of storage options. Step outside to discover your own backyard oasis, featuring lush landscaping, fruit trees, and automatic sprinklers. There is a cement patio that is perfect for entertaining by the fire pit. The deep front yard boasts stunning mountain views, while the long driveway offers ample parking options and the potential for toy hauler or RV parking, along with a covered carport. The two-car garage provides direct access to the home, adding convenience to your daily routine. With a newer AC condenser and a durable tile roof, this property is move-in ready. Nestled on a quiet street in a desirable cul-de-sac, this home is conveniently located near the 210 freeway, making commuting a breeze. Homes with large lots like this are rare in Los Angeles County and don’t last long on the market. Book your showing today before its gone tomorrow! BACK ON THE MARKET, THE BUYER GOT COLD FEET, ONLY IN ESCROW FOR 2 DAYS. GREAT OPPORTUNITY TO SNATCH UP VALUABLE LAND. BIG LOTS ARE BECOMING INCREASINGLY RARE IN LA COUNTY. DONT WASTE TIME ACT NOW.
Last Agent to Sell the Property
HILL TOP REAL ESTATE Brokerage Phone: 310-753-0074 License #02030969

Home Details
Home Type
- Single Family
Est. Annual Taxes
- $3,315
Year Built
- Built in 1981
Lot Details
- 0.27 Acre Lot
- Cul-De-Sac
- Northwest Facing Home
- Sprinkler System
- Private Yard
- Density is up to 1 Unit/Acre
- Property is zoned GDR1
Parking
- 2 Car Attached Garage
- 1 Carport Space
- Parking Available
Home Design
- Turnkey
- Tile Roof
Interior Spaces
- 1,442 Sq Ft Home
- 1-Story Property
- Ceiling Fan
- Blinds
- Living Room with Fireplace
- Dining Room
- Mountain Views
Kitchen
- Updated Kitchen
- Gas Oven
- Gas Range
- Dishwasher
- Granite Countertops
- Disposal
Flooring
- Tile
- Vinyl
Bedrooms and Bathrooms
- 3 Main Level Bedrooms
- 2 Full Bathrooms
- Corian Bathroom Countertops
- Bathtub with Shower
- Walk-in Shower
- Exhaust Fan In Bathroom
Laundry
- Laundry Room
- Dryer
Utilities
- Whole House Fan
- Central Heating and Cooling System
- Phone Available
- Cable TV Available
Additional Features
- Covered patio or porch
- Suburban Location
Community Details
- No Home Owners Association
- Foothills
- Valley
Listing and Financial Details
- Tax Lot 2
- Tax Tract Number 1
- Assessor Parcel Number 8632023036
- $627 per year additional tax assessments
Ownership History
Purchase Details
Home Financials for this Owner
Home Financials are based on the most recent Mortgage that was taken out on this home.Purchase Details
Purchase Details
Purchase Details
Home Financials for this Owner
Home Financials are based on the most recent Mortgage that was taken out on this home.Purchase Details
Map
Similar Homes in Glendora, CA
Home Values in the Area
Average Home Value in this Area
Purchase History
| Date | Type | Sale Price | Title Company |
|---|---|---|---|
| Grant Deed | $850,000 | Lawyers Title Company | |
| Grant Deed | $850,000 | Lawyers Title Company | |
| Grant Deed | -- | None Listed On Document | |
| Interfamily Deed Transfer | -- | None Available | |
| Gift Deed | -- | Continental Lawyers Title Co | |
| Grant Deed | -- | -- |
Mortgage History
| Date | Status | Loan Amount | Loan Type |
|---|---|---|---|
| Open | $650,000 | New Conventional | |
| Closed | $650,000 | New Conventional | |
| Previous Owner | $103,000 | No Value Available |
Property History
| Date | Event | Price | Change | Sq Ft Price |
|---|---|---|---|---|
| 11/26/2024 11/26/24 | Sold | $850,000 | -1.0% | $589 / Sq Ft |
| 10/23/2024 10/23/24 | Pending | -- | -- | -- |
| 10/17/2024 10/17/24 | Price Changed | $858,888 | -1.3% | $596 / Sq Ft |
| 10/04/2024 10/04/24 | For Sale | $869,888 | -- | $603 / Sq Ft |
Tax History
| Year | Tax Paid | Tax Assessment Tax Assessment Total Assessment is a certain percentage of the fair market value that is determined by local assessors to be the total taxable value of land and additions on the property. | Land | Improvement |
|---|---|---|---|---|
| 2024 | $3,315 | $239,122 | $95,643 | $143,479 |
| 2023 | $3,224 | $234,434 | $93,768 | $140,666 |
| 2022 | $3,183 | $229,838 | $91,930 | $137,908 |
| 2021 | $3,103 | $225,332 | $90,128 | $135,204 |
| 2019 | $3,006 | $218,650 | $87,455 | $131,195 |
| 2018 | $2,789 | $214,364 | $85,741 | $128,623 |
| 2016 | $2,678 | $206,041 | $82,412 | $123,629 |
| 2015 | $2,645 | $202,947 | $81,175 | $121,772 |
| 2014 | $2,490 | $198,972 | $79,585 | $119,387 |
Source: California Regional Multiple Listing Service (CRMLS)
MLS Number: CV24206073
APN: 8632-023-036
- 1206 S Barranca Ave Unit A
- 5761 N Traymore Ave
- 1401 S Grand Ave
- 1630 S Barranca Ave Unit 163
- 1630 S Barranca Ave Unit 1
- 1630 S Barranca Ave Unit 88
- 1630 S Barranca Ave Unit 129
- 1630 S Barranca Ave Unit 104
- 1630 S Barranca Ave Unit 20
- 1630 S Barranca Ave Unit 168
- 1630 S Barranca Ave Unit 53
- 605 W Gaillard St
- 1042 Brightview Dr
- 1760 S Vecino Ave
- 18565 E Gallarno Dr
- 932 E Alford St
- 6109 N Traymore Ave
- 777 S Citrus Ave Unit 266
- 1260 S Pennsylvania Ave
- 566 E Stephanie Dr






