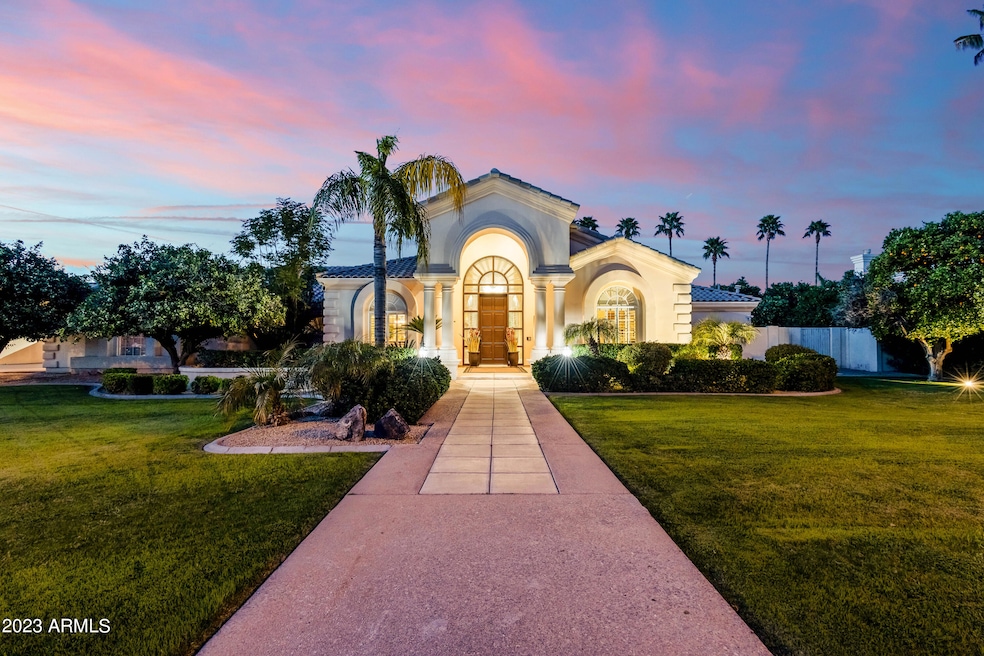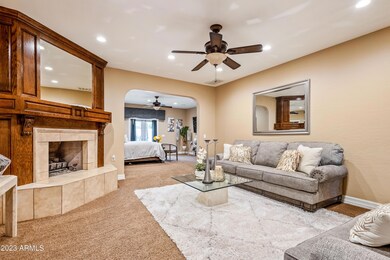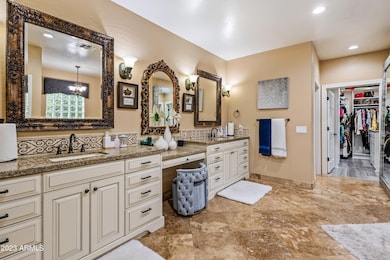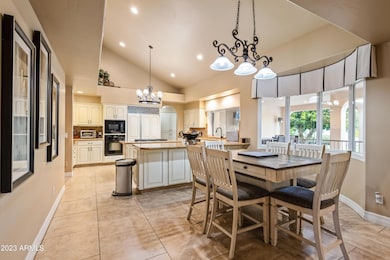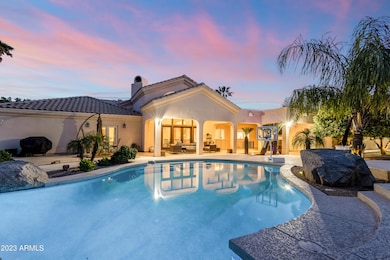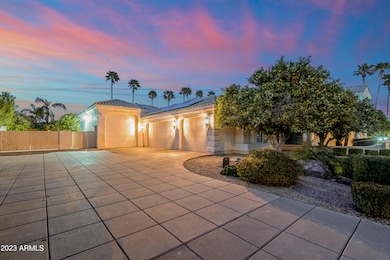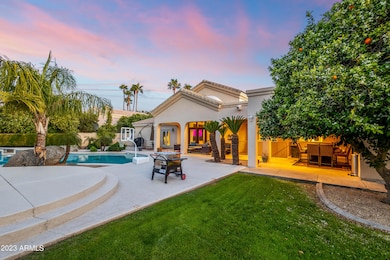
1330 N 40th St Unit 2 Mesa, AZ 85205
Citrus NeighborhoodEstimated Value: $1,146,000 - $1,446,000
Highlights
- Private Pool
- RV Garage
- Gated Community
- Bush Elementary School Rated A-
- Solar Power System
- Fireplace in Primary Bedroom
About This Home
As of September 2023A Modern Gem in the Citrus Corridor Gated Community of the Coveted Citrus Greens? It doesn't get better! A most unique property in any part of the Valley, but especially in the Citrus Greens. An ''RV'' garage, and basement? You rarely see this in the West, and especially in Arizona. One look at this home and you'll know the builder built it to raise his own family in as he developed the neighborhood, which was the case for this home. This home was recently renovated to give it a modern flair with automation that goes with the times. The Master is featured with its own den, his and hers closets and vanities, and an extremely large walk-in shower. New roof, etc. There isn't enough room to mention all the updates and amenities for this home...you have to see it in person to appreciate.
Last Agent to Sell the Property
Walt Danley Local Luxury Christie's International Real Estate Brokerage Phone: (913) 220-7869 License #SA688390000 Listed on: 04/28/2023

Co-Listed By
Walt Danley Local Luxury Christie's International Real Estate Brokerage Phone: (913) 220-7869 License #BR685097000
Home Details
Home Type
- Single Family
Est. Annual Taxes
- $8,388
Year Built
- Built in 1989
Lot Details
- 0.58 Acre Lot
- Desert faces the front and back of the property
- Wrought Iron Fence
- Block Wall Fence
- Front and Back Yard Sprinklers
- Sprinklers on Timer
- Grass Covered Lot
HOA Fees
- $300 Monthly HOA Fees
Parking
- 5 Car Garage
- 4 Open Parking Spaces
- Garage ceiling height seven feet or more
- Side or Rear Entrance to Parking
- Garage Door Opener
- RV Garage
Home Design
- Wood Frame Construction
- Tile Roof
- Stucco
Interior Spaces
- 5,297 Sq Ft Home
- 1-Story Property
- Central Vacuum
- Vaulted Ceiling
- Ceiling Fan
- Double Pane Windows
- Family Room with Fireplace
- 2 Fireplaces
- Finished Basement
- Walk-Out Basement
Kitchen
- Eat-In Kitchen
- Breakfast Bar
- Gas Cooktop
- Kitchen Island
- Granite Countertops
Flooring
- Wood
- Carpet
- Tile
Bedrooms and Bathrooms
- 5 Bedrooms
- Fireplace in Primary Bedroom
- Primary Bathroom is a Full Bathroom
- 3.5 Bathrooms
- Dual Vanity Sinks in Primary Bathroom
- Hydromassage or Jetted Bathtub
Pool
- Private Pool
- Diving Board
Schools
- Bush Elementary School
- Stapley Junior High School
- Mountain View High School
Utilities
- Refrigerated Cooling System
- Heating System Uses Natural Gas
- High Speed Internet
- Cable TV Available
Additional Features
- Solar Power System
- Covered patio or porch
Listing and Financial Details
- Tax Lot 2
- Assessor Parcel Number 141-31-024
Community Details
Overview
- Association fees include ground maintenance, street maintenance
- Citrus Greens Association
- Built by Custom
- Citrus Greens Lot 1 7 Tr A C Subdivision
Recreation
- Tennis Courts
Security
- Gated Community
Ownership History
Purchase Details
Home Financials for this Owner
Home Financials are based on the most recent Mortgage that was taken out on this home.Purchase Details
Purchase Details
Home Financials for this Owner
Home Financials are based on the most recent Mortgage that was taken out on this home.Purchase Details
Home Financials for this Owner
Home Financials are based on the most recent Mortgage that was taken out on this home.Purchase Details
Home Financials for this Owner
Home Financials are based on the most recent Mortgage that was taken out on this home.Purchase Details
Home Financials for this Owner
Home Financials are based on the most recent Mortgage that was taken out on this home.Purchase Details
Home Financials for this Owner
Home Financials are based on the most recent Mortgage that was taken out on this home.Purchase Details
Purchase Details
Home Financials for this Owner
Home Financials are based on the most recent Mortgage that was taken out on this home.Purchase Details
Home Financials for this Owner
Home Financials are based on the most recent Mortgage that was taken out on this home.Purchase Details
Similar Homes in Mesa, AZ
Home Values in the Area
Average Home Value in this Area
Purchase History
| Date | Buyer | Sale Price | Title Company |
|---|---|---|---|
| Gooch Britney Renee | -- | Premier Title Agency | |
| Gooch Britney Renee | -- | None Available | |
| Gooch Britney Renee | -- | None Available | |
| Gooch Britney | $959,000 | Premier Title Agency | |
| Shunk Darcy | $800,000 | American Title Service Agenc | |
| American Pacific Hildings Llc | $530,000 | Great American Title Agency | |
| Lomax David B | -- | Federal Title Agency Llc | |
| Lomax David B | -- | -- | |
| Lomax David B | $775,000 | Transnation Title | |
| Diquattro Gerald L | -- | First Financial Title Agency | |
| Diquattro Gerald L | -- | -- | |
| Diquattro Gerald L | -- | -- | |
| Diquattro Gerald L | -- | -- |
Mortgage History
| Date | Status | Borrower | Loan Amount |
|---|---|---|---|
| Open | Gooch Britney Renee | $949,000 | |
| Closed | Gooch Britney Renee | $548,250 | |
| Previous Owner | Gooch Britney | $590,000 | |
| Previous Owner | Gooch Britney | $623,000 | |
| Previous Owner | Shunk Darcy | $223,000 | |
| Previous Owner | Shunk Darcy | $417,000 | |
| Previous Owner | American Pacific Hildings Llc | $424,000 | |
| Previous Owner | Lomax David B | $815,000 | |
| Previous Owner | Lomax David B | $620,000 | |
| Previous Owner | Diquattro Gerald L | $292,300 | |
| Previous Owner | Diquattro Gerald L | $100,000 | |
| Previous Owner | Diquattro Gerald L | $300,700 | |
| Closed | Lomax David B | $55,000 |
Property History
| Date | Event | Price | Change | Sq Ft Price |
|---|---|---|---|---|
| 09/26/2023 09/26/23 | Sold | $1,290,000 | -7.9% | $244 / Sq Ft |
| 09/02/2023 09/02/23 | Price Changed | $1,400,000 | -3.4% | $264 / Sq Ft |
| 06/23/2023 06/23/23 | Price Changed | $1,450,000 | -3.3% | $274 / Sq Ft |
| 05/27/2023 05/27/23 | Price Changed | $1,499,000 | -0.1% | $283 / Sq Ft |
| 05/11/2023 05/11/23 | For Sale | $1,500,000 | 0.0% | $283 / Sq Ft |
| 05/08/2023 05/08/23 | Off Market | $1,500,000 | -- | -- |
| 04/28/2023 04/28/23 | For Sale | $1,500,000 | +56.4% | $283 / Sq Ft |
| 09/29/2020 09/29/20 | Sold | $959,000 | -0.1% | $181 / Sq Ft |
| 09/08/2020 09/08/20 | Pending | -- | -- | -- |
| 08/13/2020 08/13/20 | For Sale | $959,900 | +20.0% | $181 / Sq Ft |
| 07/10/2013 07/10/13 | Sold | $800,000 | 0.0% | $151 / Sq Ft |
| 05/31/2013 05/31/13 | Pending | -- | -- | -- |
| 05/17/2013 05/17/13 | Price Changed | $800,000 | -13.5% | $151 / Sq Ft |
| 05/14/2013 05/14/13 | Price Changed | $925,000 | +2.8% | $175 / Sq Ft |
| 04/29/2013 04/29/13 | Price Changed | $900,000 | +2.9% | $170 / Sq Ft |
| 04/19/2013 04/19/13 | Price Changed | $875,000 | +2.9% | $165 / Sq Ft |
| 03/04/2013 03/04/13 | Price Changed | $850,000 | -10.5% | $160 / Sq Ft |
| 02/19/2013 02/19/13 | Price Changed | $950,000 | +2.7% | $179 / Sq Ft |
| 02/10/2013 02/10/13 | Price Changed | $925,000 | +2.8% | $175 / Sq Ft |
| 01/14/2013 01/14/13 | For Sale | $900,000 | +69.8% | $170 / Sq Ft |
| 08/15/2012 08/15/12 | Sold | $530,000 | 0.0% | $100 / Sq Ft |
| 05/31/2012 05/31/12 | For Sale | $530,000 | 0.0% | $100 / Sq Ft |
| 05/30/2012 05/30/12 | Off Market | $530,000 | -- | -- |
| 04/03/2012 04/03/12 | Price Changed | $530,000 | +8.2% | $100 / Sq Ft |
| 02/22/2012 02/22/12 | Price Changed | $490,000 | -14.8% | $93 / Sq Ft |
| 02/02/2012 02/02/12 | Price Changed | $575,000 | -8.0% | $109 / Sq Ft |
| 01/04/2012 01/04/12 | Price Changed | $625,000 | -7.4% | $118 / Sq Ft |
| 12/12/2011 12/12/11 | Price Changed | $675,000 | -21.5% | $127 / Sq Ft |
| 10/18/2011 10/18/11 | Price Changed | $860,000 | +6.7% | $162 / Sq Ft |
| 10/18/2011 10/18/11 | For Sale | $806,000 | -- | $152 / Sq Ft |
Tax History Compared to Growth
Tax History
| Year | Tax Paid | Tax Assessment Tax Assessment Total Assessment is a certain percentage of the fair market value that is determined by local assessors to be the total taxable value of land and additions on the property. | Land | Improvement |
|---|---|---|---|---|
| 2025 | $8,502 | $91,545 | -- | -- |
| 2024 | $8,575 | $87,186 | -- | -- |
| 2023 | $8,575 | $101,120 | $20,220 | $80,900 |
| 2022 | $8,388 | $79,080 | $15,810 | $63,270 |
| 2021 | $8,708 | $77,250 | $15,450 | $61,800 |
| 2020 | $8,737 | $74,810 | $14,960 | $59,850 |
| 2019 | $8,154 | $71,450 | $14,290 | $57,160 |
| 2018 | $8,049 | $76,880 | $15,370 | $61,510 |
| 2017 | $7,793 | $74,930 | $14,980 | $59,950 |
| 2016 | $7,604 | $66,360 | $13,270 | $53,090 |
| 2015 | $7,135 | $66,730 | $13,340 | $53,390 |
Agents Affiliated with this Home
-
Barbara Simmons
B
Seller's Agent in 2023
Barbara Simmons
Walt Danley Local Luxury Christie's International Real Estate
(480) 450-1518
1 in this area
17 Total Sales
-
Dennis Simmons
D
Seller Co-Listing Agent in 2023
Dennis Simmons
Walt Danley Local Luxury Christie's International Real Estate
(480) 488-2400
2 in this area
27 Total Sales
-
Valerie Randall

Buyer's Agent in 2023
Valerie Randall
Keller Williams Integrity First
(480) 325-1000
16 in this area
50 Total Sales
-
V
Buyer's Agent in 2023
Valerie J. Randall
Compass
-
Nicholas Giles

Buyer Co-Listing Agent in 2023
Nicholas Giles
Keller Williams Integrity First
(602) 785-8779
12 in this area
170 Total Sales
-
S
Seller's Agent in 2020
Shanna Day
Keller Williams Realty East Valley
Map
Source: Arizona Regional Multiple Listing Service (ARMLS)
MLS Number: 6537375
APN: 141-31-024
- 4010 E Grandview St
- 3831 E Huber St
- 4119 E Glencove St
- 4136 E Greenway Cir
- 4061 E Hope St Unit 2
- 3731 E Halifax Cir
- 3931 E Fox Cir
- 4040 E Mclellan Rd Unit 16
- 3648 E Fargo St
- 4230 E Fountain St
- 3636 E Fargo St
- 4222 E Brown Rd Unit 31
- 951 N Norfolk
- 3930 E Enrose St
- 3749 E Juniper Cir
- 3753 E Ellis St
- 4423 E Mclellan Rd Unit 105-108
- 4335 E Enrose St
- 4528 E Hobart St
- 4518 E Fountain St
- 1330 N 40th St
- 1330 N 40th St Unit 7
- 1330 N 40th St Unit 2
- 1330 N 40th St Unit 4
- 1330 N 40th St Unit 6
- 1330 N 40th St Unit 3
- 3931 E Huber St
- 3903 E Huber St
- 4011 E Grandview St
- 4012 E Glencove St
- 3946 E Greenway Cir
- 3934 E Greenway Cir
- 3958 E Greenway Cir
- 3922 E Greenway Cir
- 4005 E Huber St
- 3910 E Greenway Cir
- 4023 E Grandview St
- 4009 E Glencove St
- 4022 E Grandview St
- 4024 E Glencove St
