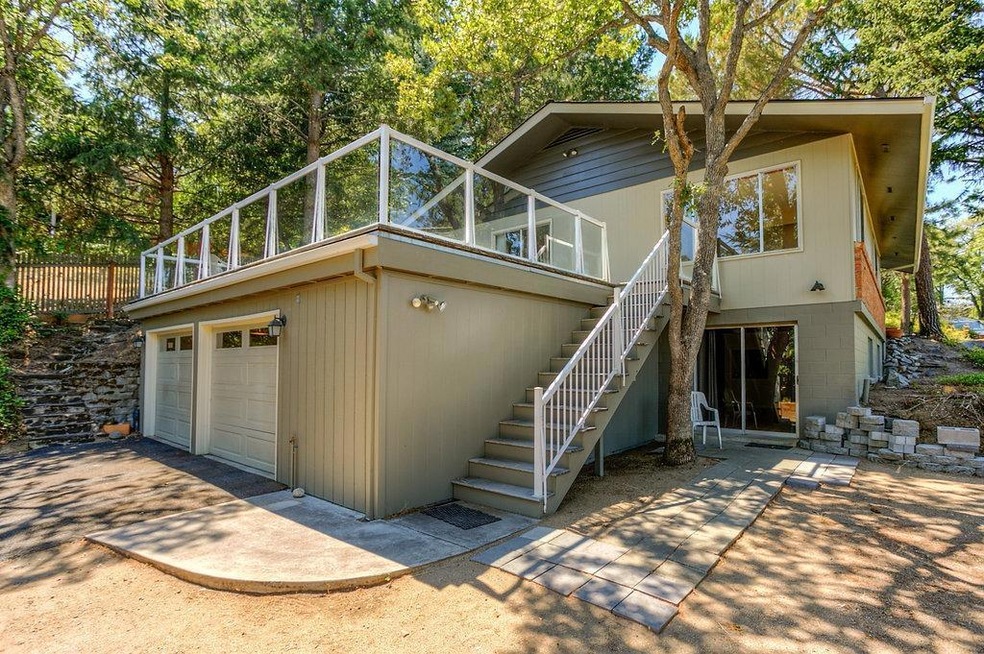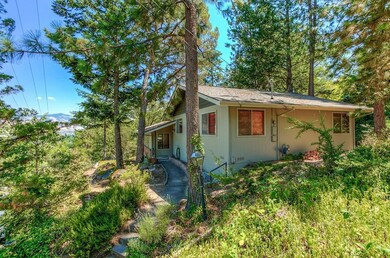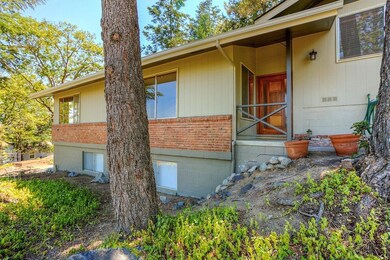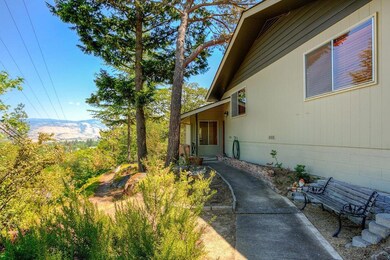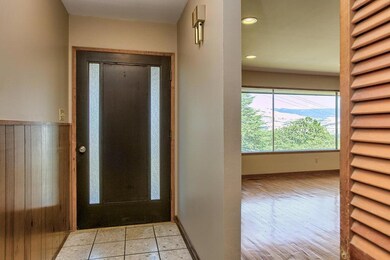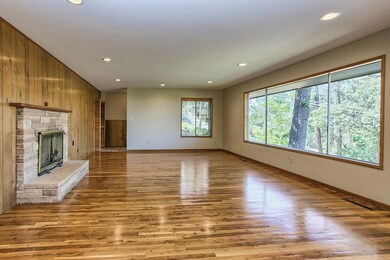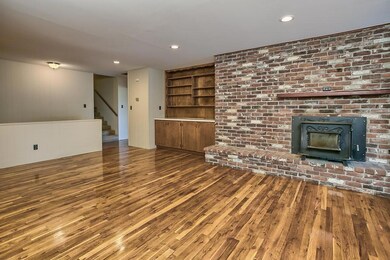
1330 Oregon St Ashland, OR 97520
University District NeighborhoodEstimated Value: $757,000 - $798,000
Highlights
- Deck
- Territorial View
- Wood Flooring
- Ashland Middle School Rated A-
- 2-Story Property
- Main Floor Primary Bedroom
About This Home
As of August 2018Flexibility and income are highlights of this 1964 built home with 3713 sq. feet of living space. The house is configured to have a legal 2nd living space in addition to the 5-bedroom 2 bath home. In the last 3 years, it has almost $70,000 in improvements and maintenance including new roof, appliances, paint and refinished floors. Expansive hardwood floors, views of the East Hills, large .29-acre lot set above the college. Live in the main part of the house, big studio apartment and rent the other, live in the whole house or rent the entire thing! Good proximity to town, schools, parks and shopping, this property has a very strong rental history. Legal 2 family set-up/ duplex as of 7/11/2018
Last Agent to Sell the Property
John L. Scott Ashland License #890500217 Listed on: 05/25/2018

Home Details
Home Type
- Single Family
Est. Annual Taxes
- $6,260
Year Built
- Built in 1964
Lot Details
- 0.29 Acre Lot
- Fenced
- Sloped Lot
- Property is zoned R-1-7.5, R-1-7.5
Parking
- 2 Car Garage
- Driveway
Home Design
- 2-Story Property
- Frame Construction
- Composition Roof
- Concrete Perimeter Foundation
Interior Spaces
- 3,713 Sq Ft Home
- Aluminum Window Frames
- Territorial Views
- Natural lighting in basement
Kitchen
- Oven
- Cooktop
- Dishwasher
- Kitchen Island
- Disposal
Flooring
- Wood
- Tile
Bedrooms and Bathrooms
- 5 Bedrooms
- Primary Bedroom on Main
- 3 Full Bathrooms
Laundry
- Dryer
- Washer
Home Security
- Carbon Monoxide Detectors
- Fire and Smoke Detector
Outdoor Features
- Deck
- Patio
Additional Homes
- Accessory Dwelling Unit (ADU)
Schools
- Ashland Middle School
- Ashland High School
Utilities
- Forced Air Heating System
- Heating System Uses Natural Gas
- Water Heater
Listing and Financial Details
- Assessor Parcel Number 10089665
Ownership History
Purchase Details
Home Financials for this Owner
Home Financials are based on the most recent Mortgage that was taken out on this home.Purchase Details
Purchase Details
Similar Homes in Ashland, OR
Home Values in the Area
Average Home Value in this Area
Purchase History
| Date | Buyer | Sale Price | Title Company |
|---|---|---|---|
| Deluca Ronald L | $531,000 | Ticor Title | |
| Cowan Donald G | -- | None Available | |
| Cowan Donald G | -- | None Available |
Mortgage History
| Date | Status | Borrower | Loan Amount |
|---|---|---|---|
| Open | Deluca Ronald L | $521,000 |
Property History
| Date | Event | Price | Change | Sq Ft Price |
|---|---|---|---|---|
| 08/22/2018 08/22/18 | Sold | $531,000 | -6.0% | $143 / Sq Ft |
| 07/23/2018 07/23/18 | Pending | -- | -- | -- |
| 05/25/2018 05/25/18 | For Sale | $565,000 | -- | $152 / Sq Ft |
Tax History Compared to Growth
Tax History
| Year | Tax Paid | Tax Assessment Tax Assessment Total Assessment is a certain percentage of the fair market value that is determined by local assessors to be the total taxable value of land and additions on the property. | Land | Improvement |
|---|---|---|---|---|
| 2024 | $7,715 | $483,110 | $195,210 | $287,900 |
| 2023 | $7,464 | $469,040 | $189,530 | $279,510 |
| 2022 | $7,224 | $469,040 | $189,530 | $279,510 |
| 2021 | $6,978 | $455,380 | $184,010 | $271,370 |
| 2020 | $6,782 | $442,120 | $178,660 | $263,460 |
| 2019 | $6,675 | $416,750 | $168,400 | $248,350 |
| 2018 | $6,306 | $404,620 | $163,490 | $241,130 |
| 2017 | $6,260 | $404,620 | $163,490 | $241,130 |
| 2016 | $6,097 | $381,400 | $154,110 | $227,290 |
| 2015 | $5,690 | $381,400 | $154,110 | $227,290 |
| 2014 | $5,484 | $359,520 | $145,270 | $214,250 |
Agents Affiliated with this Home
-
Danna Gibson
D
Seller's Agent in 2018
Danna Gibson
John L. Scott Ashland
(541) 890-4140
62 Total Sales
-
Jim North

Buyer's Agent in 2018
Jim North
John L. Scott Medford
(541) 488-1311
182 Total Sales
-
Douglas Morse

Buyer Co-Listing Agent in 2018
Douglas Morse
John L. Scott Medford
(541) 944-6000
2 in this area
526 Total Sales
Map
Source: Oregon Datashare
MLS Number: 102989992
APN: 10089665
- 1320 Prospect St
- 1320 Madrone St
- 1459 Windsor St
- 900 Pinecrest Terrace
- 0 Oregon 66 Unit 220203024
- 940 Pinecrest Terrace
- 1556 Windsor St
- 961 Pinecrest Terrace
- 769 S Mountain Ave
- 970 Elkader St
- 826 Walker Ave
- 1565 Siskiyou Blvd Unit 18
- 802 Beach St
- 1024 Pinecrest Terrace
- 458 Beach St Unit 8
- 303 Palm Ave
- 1372 Iowa St
- 1208 Iowa St
- 128 S Mountain Ave
- 626 Park St
- 1330 Oregon St
- 1320 Oregon St
- 1347 Prospect St
- 1337 Oregon St
- 1316 Oregon St
- 1372 Oregon St
- 714 Palmer Rd
- 1315 Oregon St
- 1325 Prospect St
- 1349 Oregon St
- 730 Palmer Rd
- 672 Monroe St
- 740 Sunrise Dr
- 660 Monroe St
- 595 Monroe St
- 1383 Oregon St
- 1348 Prospect St
- 1300 Oregon St
- 684 Leonard St
- 723 Sunrise Dr
