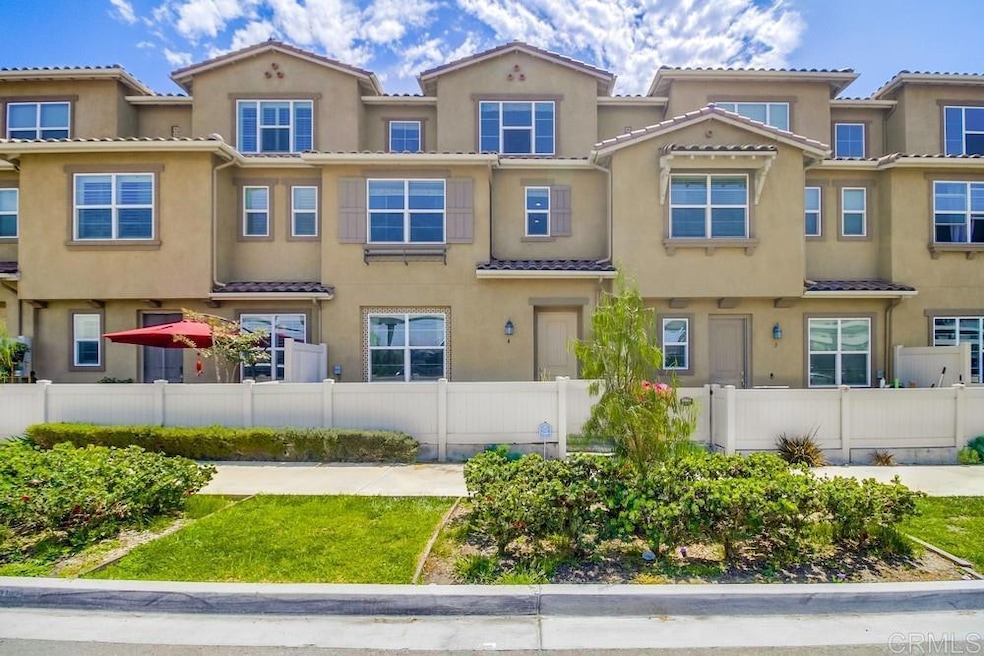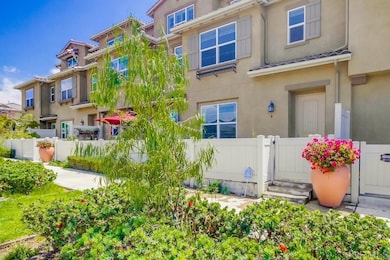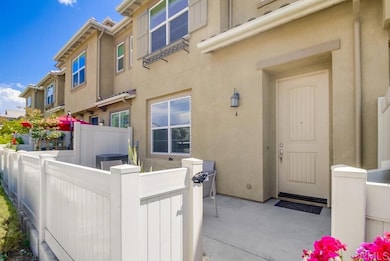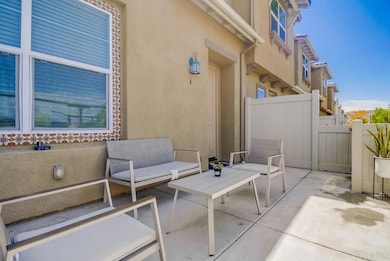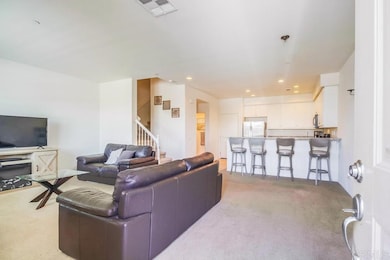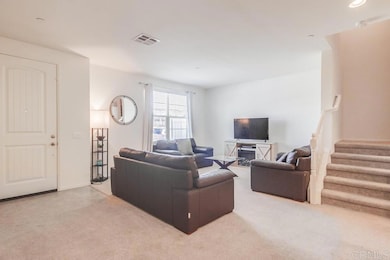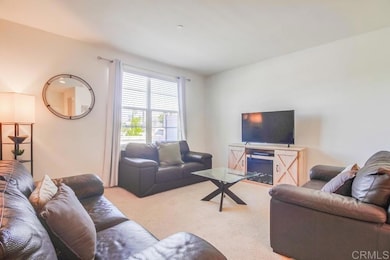1330 Santa Liza Ave Unit 4 Chula Vista, CA 91913
Otay Ranch NeighborhoodEstimated payment $4,853/month
Highlights
- 2.51 Acre Lot
- Clubhouse
- Community Pool
- Copper Creek Elementary School Rated A
- Neighborhood Views
- 2 Car Attached Garage
About This Home
Welcome to this stunning tri-level townhouse in the highly desirable Village of Montecito, Otay Ranch. Built in 2019, this spacious home offers 4 bedrooms, 3.5 bathrooms, and over 2,300 sq. ft. of modern living space with an attached two-car garage. The open-concept main floor features a bright and airy living area, a kitchen with a large island, and plenty of space for entertaining. The second floor hosts the primary suite with a spa-like bathroom and walk-in closet, two additional bedrooms, a full bath, and a conveniently large laundry room. On the third floor, you’ll find a private bedroom, full bathroom, and generous loft — perfect for a home office, media room, or guest retreat. Enjoy resort-style amenities including a community pool and spa, clubhouse, fitness center, playgrounds, BBQ areas, and fire pits. Located within walking distance to new elementary schools and part of the top-rated Sweetwater School District, this home combines modern comfort with family-friendly convenience.
Listing Agent
Century 21 Affiliated Brokerage Email: muna@munakhurshid.com License #01944269 Listed on: 08/27/2025

Townhouse Details
Home Type
- Townhome
Year Built
- Built in 2019
Lot Details
- Two or More Common Walls
- Front Yard
HOA Fees
Parking
- 2 Car Attached Garage
Home Design
- Entry on the 1st floor
Interior Spaces
- 2,366 Sq Ft Home
- 3-Story Property
- Separate Family Room
- Living Room
- Neighborhood Views
- Laundry Room
Bedrooms and Bathrooms
- 4 Bedrooms
- All Upper Level Bedrooms
Outdoor Features
- Exterior Lighting
Utilities
- Central Air
- No Heating
Listing and Financial Details
- Tax Tract Number 1274
- Assessor Parcel Number 6443133326
- $4,110 per year additional tax assessments
- Seller Considering Concessions
Community Details
Overview
- 8 Units
- Tosara II Association, Phone Number (858) 495-0900
- Montecito Association
Amenities
- Community Barbecue Grill
- Clubhouse
Recreation
- Community Playground
- Community Pool
- Community Spa
- Park
Map
Home Values in the Area
Average Home Value in this Area
Tax History
| Year | Tax Paid | Tax Assessment Tax Assessment Total Assessment is a certain percentage of the fair market value that is determined by local assessors to be the total taxable value of land and additions on the property. | Land | Improvement |
|---|---|---|---|---|
| 2025 | -- | $728,280 | $416,160 | $312,120 |
| 2024 | -- | $714,000 | $408,000 | $306,000 |
Property History
| Date | Event | Price | List to Sale | Price per Sq Ft |
|---|---|---|---|---|
| 11/18/2025 11/18/25 | Price Changed | $729,000 | -5.2% | $308 / Sq Ft |
| 08/27/2025 08/27/25 | For Sale | $769,000 | -- | $325 / Sq Ft |
Purchase History
| Date | Type | Sale Price | Title Company |
|---|---|---|---|
| Grant Deed | $700,000 | Ticor Title |
Mortgage History
| Date | Status | Loan Amount | Loan Type |
|---|---|---|---|
| Open | $665,000 | New Conventional |
Source: California Regional Multiple Listing Service (CRMLS)
MLS Number: PTP2506513
APN: 644-319-33-26
- 1818 Santa Christina Ave
- 1801 Santa Christina Ave
- 1797 Santa Christina Ave
- 1709 Carrillo Place Unit 1
- 1262 Santa Victoria Rd Unit 1
- 1709 Santa Carolina Ave Unit 2
- 1841 Paterna Dr
- 1724 Santa Christina Ave Unit 1
- 1329 Keck Rd
- 1704 Frangipani Ave
- 1922 Corte Zafiro Unit 136
- 1393 Keck Rd
- 1370 Santa Victoria Rd Unit 5
- 1148 Calle Obsidiana Unit 3
- 1291 Camino Carmelo Unit 148
- 1560 Santa Carolina Rd Unit 2
- 1260 Pershing Rd
- 1292 Pershing Rd
- 1390 Santa Victoria Rd Unit 6
- 1345 Santa Diana Rd Unit 2
- 1800 Santa Carolina Ave
- 1214 Biltmore Place
- 1151 Encanto Loop
- 1630 Paseo Monti
- 1925 Avenida Escaya
- 1800 Santa Carolina Rd
- 1403 Pershing Rd
- 1622 Puffin Place Unit 6
- 1158 Camino Prado
- 1127 Camino Levante
- 1465 Santa Victoria Rd
- 1008 Camino Prado
- 2045 Paseo Belluno
- 1575 Camino Altezza
- 6000 Luminary Dr Unit 5-302
- 6000 Luminary Dr Unit 5-202
- 6000 Luminary Dr Unit 5-411
- 6000 Luminary Dr Unit 5-316
- 6000 Luminary Dr Unit 6-205
- 6000 Luminary Dr Unit 5-306
