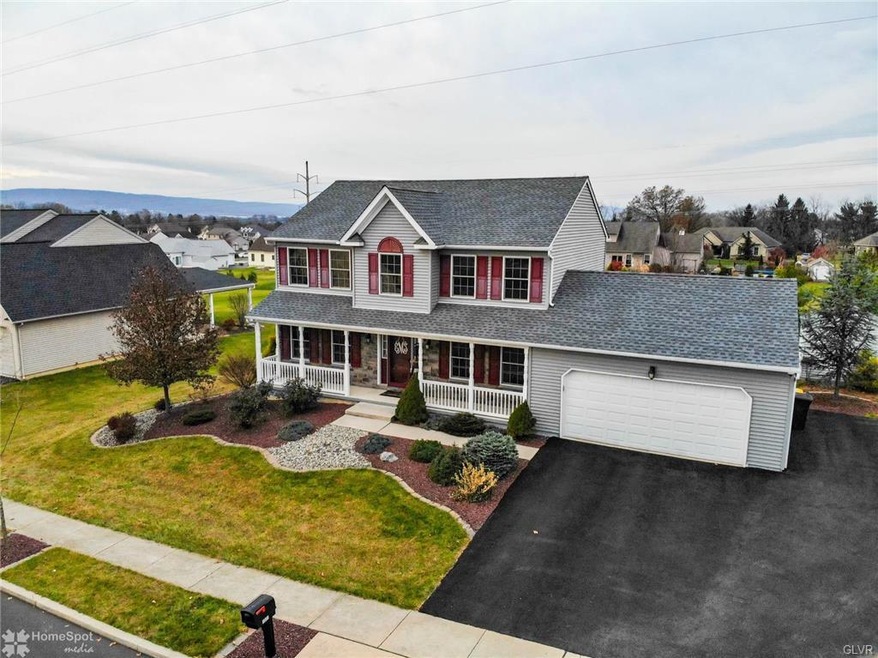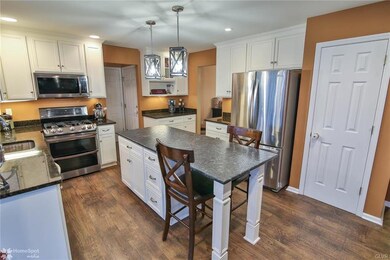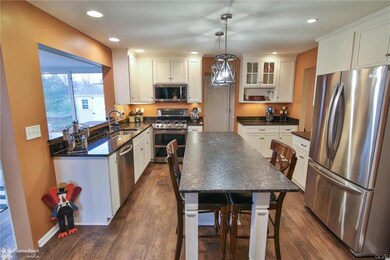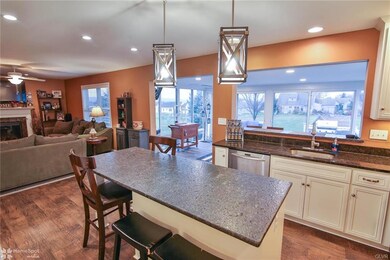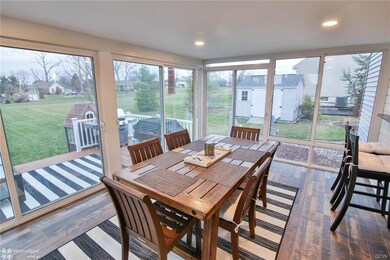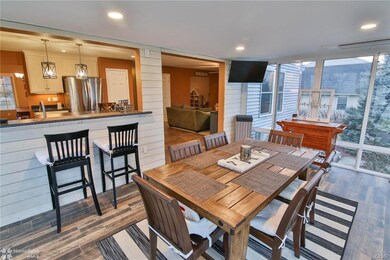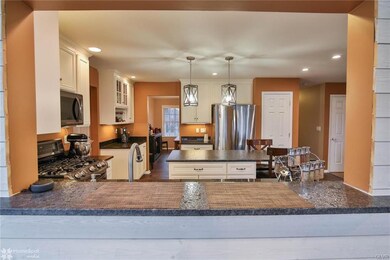
1330 Shiloh Rd Allentown, PA 18106
Highlights
- Panoramic View
- Colonial Architecture
- Family Room with Fireplace
- Wescosville Elementary School Rated A-
- Deck
- Recreation Room
About This Home
As of January 2020You will fall in love with this immaculate colonial in East Penn school district! New roof, whole home generator, new carpet & more! There is plenty of space inside with 4 to 5 bedrooms as well as 3 and a half baths! Modern kitchen with granite counters, eat at island, stainless appliances, wood flooring, and easy access to the family room with gas fireplace, first floor powder & laundry room! More space is within the recently added morning room with additional heating and cooling, plenty of windows and rear wood deck that opens into the huge flat yard! Spacious dining room and living room! The fully finished basement will surprise you with a custom built in bar and another bedroom/office with a full bath! Master bedroom features plenty of closet space and full on suite bath! Three additional nice sized bedrooms and another full hall bath complete the second floor. Opportunities are endless with the option for an in law setup or extended family! Economical gas heat and cooking!
Home Details
Home Type
- Single Family
Est. Annual Taxes
- $6,090
Year Built
- Built in 2011
Lot Details
- 0.54 Acre Lot
- Paved or Partially Paved Lot
- Level Lot
- Property is zoned S-SUBURBAN
Home Design
- Colonial Architecture
- Traditional Architecture
- Asphalt Roof
- Vinyl Construction Material
- Stone
Interior Spaces
- 2,200 Sq Ft Home
- 2-Story Property
- Ceiling Fan
- Window Screens
- Entrance Foyer
- Family Room with Fireplace
- Family Room Downstairs
- Dining Room
- Recreation Room
- Sun or Florida Room
- Utility Room
- Panoramic Views
- Storm Doors
Kitchen
- Eat-In Kitchen
- Oven or Range
- <<microwave>>
- Dishwasher
- Kitchen Island
- Disposal
Flooring
- Wood
- Wall to Wall Carpet
- Tile
Bedrooms and Bathrooms
- 5 Bedrooms
- Walk-In Closet
- In-Law or Guest Suite
Laundry
- Laundry on main level
- Washer and Dryer
Basement
- Basement Fills Entire Space Under The House
- Exterior Basement Entry
Parking
- 2 Car Attached Garage
- Garage Door Opener
- On-Street Parking
- Off-Street Parking
Outdoor Features
- Deck
- Covered patio or porch
- Shed
Utilities
- Forced Air Heating and Cooling System
- Heating System Uses Gas
- 101 to 200 Amp Service
- Gas Water Heater
Listing and Financial Details
- Assessor Parcel Number 547562776020001
Ownership History
Purchase Details
Home Financials for this Owner
Home Financials are based on the most recent Mortgage that was taken out on this home.Purchase Details
Home Financials for this Owner
Home Financials are based on the most recent Mortgage that was taken out on this home.Purchase Details
Similar Homes in the area
Home Values in the Area
Average Home Value in this Area
Purchase History
| Date | Type | Sale Price | Title Company |
|---|---|---|---|
| Deed | $375,000 | First United Land Transfer I | |
| Deed | $303,000 | None Available | |
| Quit Claim Deed | -- | -- |
Mortgage History
| Date | Status | Loan Amount | Loan Type |
|---|---|---|---|
| Open | $337,500 | New Conventional | |
| Previous Owner | $279,500 | New Conventional | |
| Previous Owner | $297,511 | FHA | |
| Previous Owner | $216,000 | New Conventional |
Property History
| Date | Event | Price | Change | Sq Ft Price |
|---|---|---|---|---|
| 01/06/2020 01/06/20 | Sold | $375,000 | -1.2% | $170 / Sq Ft |
| 12/03/2019 12/03/19 | Pending | -- | -- | -- |
| 11/22/2019 11/22/19 | For Sale | $379,500 | +25.2% | $173 / Sq Ft |
| 11/29/2013 11/29/13 | Sold | $303,000 | -8.2% | $149 / Sq Ft |
| 10/05/2013 10/05/13 | Pending | -- | -- | -- |
| 08/09/2013 08/09/13 | For Sale | $329,900 | +20.0% | $162 / Sq Ft |
| 04/05/2012 04/05/12 | Sold | $275,000 | +1.9% | $138 / Sq Ft |
| 02/14/2012 02/14/12 | Pending | -- | -- | -- |
| 01/02/2012 01/02/12 | For Sale | $269,900 | -- | $135 / Sq Ft |
Tax History Compared to Growth
Tax History
| Year | Tax Paid | Tax Assessment Tax Assessment Total Assessment is a certain percentage of the fair market value that is determined by local assessors to be the total taxable value of land and additions on the property. | Land | Improvement |
|---|---|---|---|---|
| 2025 | $6,423 | $251,600 | $52,700 | $198,900 |
| 2024 | $6,215 | $251,600 | $52,700 | $198,900 |
| 2023 | $6,090 | $251,600 | $52,700 | $198,900 |
| 2022 | $5,946 | $251,600 | $198,900 | $52,700 |
| 2021 | $5,820 | $251,600 | $52,700 | $198,900 |
| 2020 | $5,764 | $251,600 | $52,700 | $198,900 |
| 2019 | $5,666 | $251,600 | $52,700 | $198,900 |
| 2018 | $5,592 | $251,600 | $52,700 | $198,900 |
| 2017 | $5,494 | $251,600 | $52,700 | $198,900 |
| 2016 | -- | $251,600 | $52,700 | $198,900 |
| 2015 | -- | $251,600 | $52,700 | $198,900 |
| 2014 | -- | $251,600 | $52,700 | $198,900 |
Agents Affiliated with this Home
-
Jennifer Schimmel

Seller's Agent in 2020
Jennifer Schimmel
Keller Williams Northampton
(610) 360-0036
3 in this area
388 Total Sales
-
David Emili Jr
D
Buyer's Agent in 2020
David Emili Jr
Keller Williams Allentown
(610) 653-5022
61 Total Sales
-
Judith Kistler

Seller's Agent in 2013
Judith Kistler
RE/MAX
30 Total Sales
-
Dale Wallace
D
Seller's Agent in 2012
Dale Wallace
Keller Williams Allentown
(610) 657-1000
2 in this area
54 Total Sales
-
Theodore Wallace
T
Seller Co-Listing Agent in 2012
Theodore Wallace
Keller Williams Allentown
(484) 225-2300
2 Total Sales
Map
Source: Greater Lehigh Valley REALTORS®
MLS Number: 629010
APN: 547562776020-1
- 1158 Driver Place
- 5631 Stonecroft Ln
- 5054 Rainbow Ct
- 5758 Lower MacUngie Rd
- 5979 Club House Ln
- 6059 Clubhouse Ln
- 935 N Brookside Rd
- 2173 Brookside Rd
- 1190 Grange Rd Unit O4
- 6115 Timberknoll Dr
- 2170 Light Horse Harry Rd
- 1989 Strathmore Dr
- 4395 E Texas Rd
- 1536 Cambridge Dr
- 1770 Maplewood Ln
- 2440 Saddlebrook Rd
- 2048 Gregory Dr
- 2041 Gregory Dr
- 990 Hill Dr
- 5900 Wayside Dr
