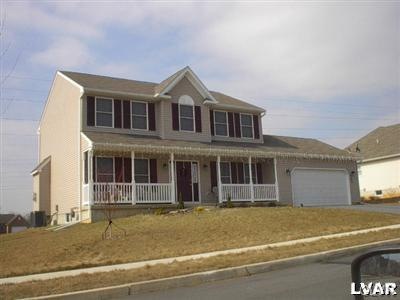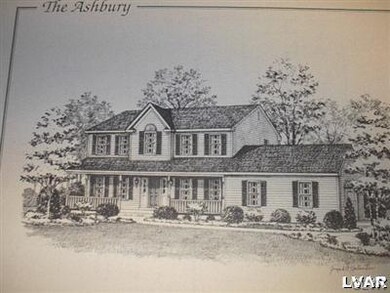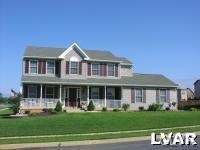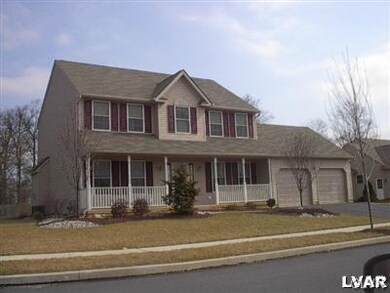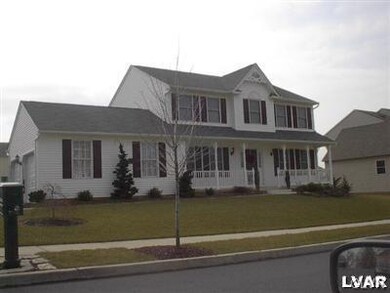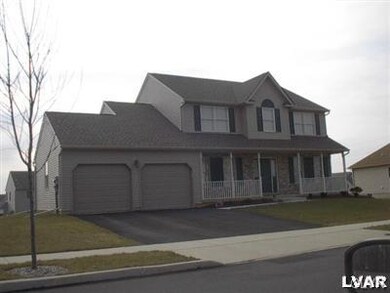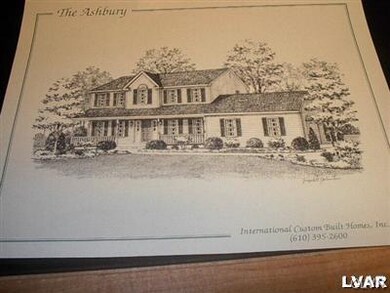
1330 Shiloh Rd Allentown, PA 18106
Highlights
- Newly Remodeled
- Panoramic View
- Family Room with Fireplace
- Wescosville Elementary School Rated A-
- Colonial Architecture
- Wood Flooring
About This Home
As of January 2020Builder's Spec Home - Wonderful 4 bedroom 2 1/2 Bath 2-story with oversized 2 car garage. Ultra Kitchen with Granite Countertops, Family Room with Gas Fireplace and much more! Hurry!
Home Details
Home Type
- Single Family
Est. Annual Taxes
- $2,179
Year Built
- Built in 2011 | Newly Remodeled
Lot Details
- Lot Dimensions are 100x225
- Paved or Partially Paved Lot
- Level Lot
Property Views
- Panoramic
- Mountain
- Hills
Home Design
- Colonial Architecture
- Traditional Architecture
- Asphalt Roof
- Vinyl Construction Material
- Stone
Interior Spaces
- 2,000 Sq Ft Home
- 2-Story Property
- Ceiling Fan
- Window Screens
- Entrance Foyer
- Family Room with Fireplace
- Family Room Downstairs
- Dining Room
- Utility Room
- Storage In Attic
- Fire and Smoke Detector
Kitchen
- Eat-In Kitchen
- Gas Oven
- <<selfCleaningOvenToken>>
- <<microwave>>
- Dishwasher
- Kitchen Island
Flooring
- Wood
- Wall to Wall Carpet
- Tile
- Vinyl
Bedrooms and Bathrooms
- 4 Bedrooms
- Walk-In Closet
Laundry
- Laundry on main level
- Washer and Dryer Hookup
Basement
- Basement Fills Entire Space Under The House
- Exterior Basement Entry
Parking
- 2 Car Attached Garage
- Garage Door Opener
- On-Street Parking
- Off-Street Parking
Outdoor Features
- Covered patio or porch
Utilities
- Forced Air Heating and Cooling System
- Heating System Uses Gas
- 101 to 200 Amp Service
- Gas Water Heater
- Cable TV Available
Listing and Financial Details
- Home warranty included in the sale of the property
- Assessor Parcel Number 547562776020 001
Ownership History
Purchase Details
Home Financials for this Owner
Home Financials are based on the most recent Mortgage that was taken out on this home.Purchase Details
Home Financials for this Owner
Home Financials are based on the most recent Mortgage that was taken out on this home.Purchase Details
Similar Homes in the area
Home Values in the Area
Average Home Value in this Area
Purchase History
| Date | Type | Sale Price | Title Company |
|---|---|---|---|
| Deed | $375,000 | First United Land Transfer I | |
| Deed | $303,000 | None Available | |
| Quit Claim Deed | -- | -- |
Mortgage History
| Date | Status | Loan Amount | Loan Type |
|---|---|---|---|
| Open | $337,500 | New Conventional | |
| Previous Owner | $279,500 | New Conventional | |
| Previous Owner | $297,511 | FHA | |
| Previous Owner | $216,000 | New Conventional |
Property History
| Date | Event | Price | Change | Sq Ft Price |
|---|---|---|---|---|
| 01/06/2020 01/06/20 | Sold | $375,000 | -1.2% | $170 / Sq Ft |
| 12/03/2019 12/03/19 | Pending | -- | -- | -- |
| 11/22/2019 11/22/19 | For Sale | $379,500 | +25.2% | $173 / Sq Ft |
| 11/29/2013 11/29/13 | Sold | $303,000 | -8.2% | $149 / Sq Ft |
| 10/05/2013 10/05/13 | Pending | -- | -- | -- |
| 08/09/2013 08/09/13 | For Sale | $329,900 | +20.0% | $162 / Sq Ft |
| 04/05/2012 04/05/12 | Sold | $275,000 | +1.9% | $138 / Sq Ft |
| 02/14/2012 02/14/12 | Pending | -- | -- | -- |
| 01/02/2012 01/02/12 | For Sale | $269,900 | -- | $135 / Sq Ft |
Tax History Compared to Growth
Tax History
| Year | Tax Paid | Tax Assessment Tax Assessment Total Assessment is a certain percentage of the fair market value that is determined by local assessors to be the total taxable value of land and additions on the property. | Land | Improvement |
|---|---|---|---|---|
| 2025 | $6,423 | $251,600 | $52,700 | $198,900 |
| 2024 | $6,215 | $251,600 | $52,700 | $198,900 |
| 2023 | $6,090 | $251,600 | $52,700 | $198,900 |
| 2022 | $5,946 | $251,600 | $198,900 | $52,700 |
| 2021 | $5,820 | $251,600 | $52,700 | $198,900 |
| 2020 | $5,764 | $251,600 | $52,700 | $198,900 |
| 2019 | $5,666 | $251,600 | $52,700 | $198,900 |
| 2018 | $5,592 | $251,600 | $52,700 | $198,900 |
| 2017 | $5,494 | $251,600 | $52,700 | $198,900 |
| 2016 | -- | $251,600 | $52,700 | $198,900 |
| 2015 | -- | $251,600 | $52,700 | $198,900 |
| 2014 | -- | $251,600 | $52,700 | $198,900 |
Agents Affiliated with this Home
-
Jennifer Schimmel

Seller's Agent in 2020
Jennifer Schimmel
Keller Williams Northampton
(610) 360-0036
3 in this area
388 Total Sales
-
David Emili Jr
D
Buyer's Agent in 2020
David Emili Jr
Keller Williams Allentown
(610) 653-5022
61 Total Sales
-
Judith Kistler

Seller's Agent in 2013
Judith Kistler
RE/MAX
30 Total Sales
-
Dale Wallace
D
Seller's Agent in 2012
Dale Wallace
Keller Williams Allentown
(610) 657-1000
2 in this area
54 Total Sales
-
Theodore Wallace
T
Seller Co-Listing Agent in 2012
Theodore Wallace
Keller Williams Allentown
(484) 225-2300
2 Total Sales
Map
Source: Greater Lehigh Valley REALTORS®
MLS Number: 422238
APN: 547562776020-1
- 1158 Driver Place
- 5631 Stonecroft Ln
- 5054 Rainbow Ct
- 5758 Lower MacUngie Rd
- 5979 Club House Ln
- 6059 Clubhouse Ln
- 935 N Brookside Rd
- 2173 Brookside Rd
- 1190 Grange Rd Unit O4
- 6115 Timberknoll Dr
- 2170 Light Horse Harry Rd
- 1989 Strathmore Dr
- 4395 E Texas Rd
- 1536 Cambridge Dr
- 1770 Maplewood Ln
- 2440 Saddlebrook Rd
- 2048 Gregory Dr
- 2041 Gregory Dr
- 990 Hill Dr
- 5900 Wayside Dr
