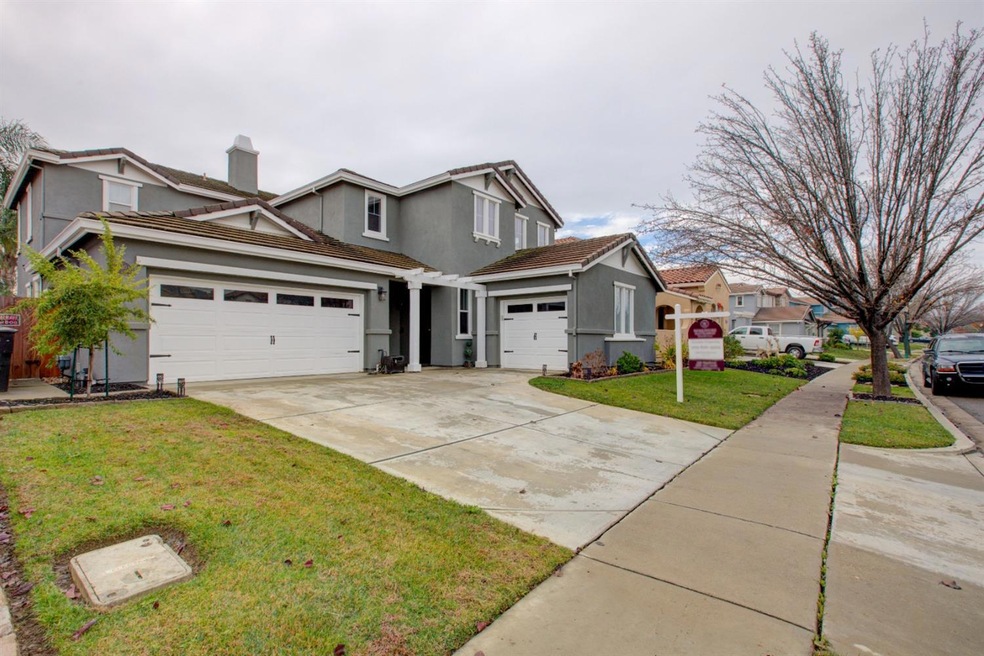Discover the perfect blend of comfort and sophistication at 1330 Snake Creek Drive. This elegant 4-bedroom, 3-bathroom single-family home, built in 2005, boasts 2,943 sq ft of intelligent living space. Step into a refreshed ambiance with new exterior paint, windows, screens, and a water softener. The architectural charm, accentuated by high ceilings and a cozy fireplace, creates a warm and inviting atmosphere. The well-appointed kitchen is designed for both practicality and entertaining. The primary bedroom offers spacious walk-in closets and a private en-suite bathroom, ensuring your comfort. Outside, a low-maintenance yard, backyard fencing, and a 3-car garage enhance the convenience of this residence. Nestled in a friendly neighborhood, this home is strategically located near parks, schools, stores, Amazon, CVS distribution center, I-5, and the Bay Area. Priced at $579,999, this 2-story haven awaits your personal touch. Embrace a lifestyle of ease and proximity to essential amenities. Make 1330 Snake Creek Dr your next home - a perfect balance of function and design. Don't miss the opportunity! Schedule your viewing today and envision the possibilities.

