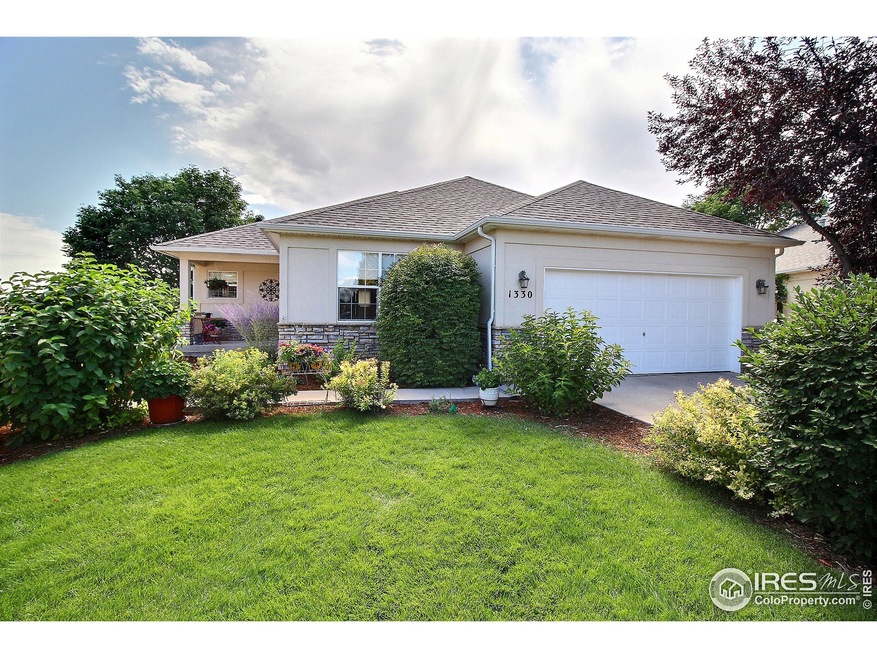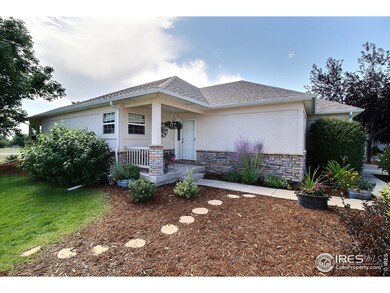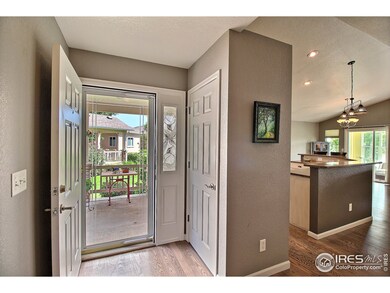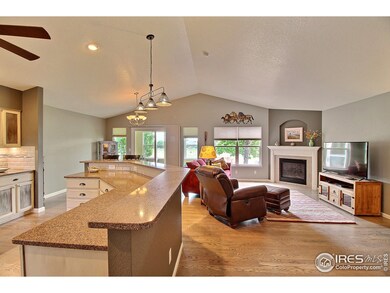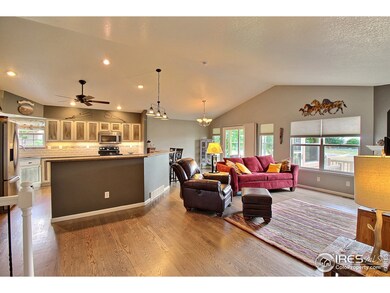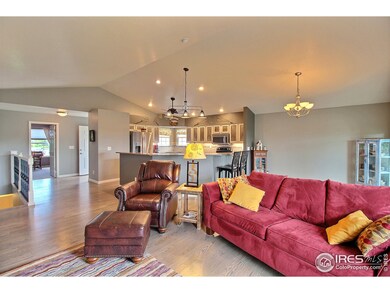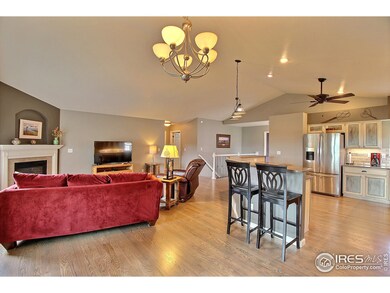
Estimated Value: $460,000 - $599,000
Highlights
- City View
- Clubhouse
- Cathedral Ceiling
- Open Floorplan
- Contemporary Architecture
- Wood Flooring
About This Home
As of December 2019Cul-da-sac living in a unique Patio Home. Enjoy the private, year-round sunroom w unrestricted views & no back neighbors. Open floor plan w oak hrdwd floors. Upgraded kitchen in 2016 w new counter tops, SS appliances, re-finished cabinets and more. Close to Eaton Country Club and neighborhood pool. Over-sized master bath with jet tub and walk in shower. Finished basement with bedroom, full bath, excess storage and office. Office includes built-in workstation, file drawers and bookcase. Must see
Home Details
Home Type
- Single Family
Est. Annual Taxes
- $1,569
Year Built
- Built in 2002
Lot Details
- 6,689 Sq Ft Lot
- Cul-De-Sac
- Level Lot
- Sprinkler System
HOA Fees
Parking
- 2 Car Attached Garage
- Garage Door Opener
Home Design
- Contemporary Architecture
- Patio Home
- Wood Frame Construction
- Composition Roof
- Stucco
- Stone
Interior Spaces
- 3,021 Sq Ft Home
- 1-Story Property
- Open Floorplan
- Cathedral Ceiling
- Ceiling Fan
- Gas Log Fireplace
- Window Treatments
- Family Room
- Living Room with Fireplace
- Home Office
- City Views
- Finished Basement
- Basement Fills Entire Space Under The House
Kitchen
- Eat-In Kitchen
- Electric Oven or Range
- Self-Cleaning Oven
- Microwave
- Dishwasher
- Disposal
Flooring
- Wood
- Carpet
Bedrooms and Bathrooms
- 3 Bedrooms
- Walk-In Closet
- 3 Full Bathrooms
- Primary bathroom on main floor
- Bathtub and Shower Combination in Primary Bathroom
- Walk-in Shower
Laundry
- Laundry on main level
- Sink Near Laundry
- Washer and Dryer Hookup
Schools
- Eaton Elementary And Middle School
- Eaton High School
Utilities
- Forced Air Heating and Cooling System
- Cable TV Available
Additional Features
- Enclosed patio or porch
- Property is near a golf course
Listing and Financial Details
- Assessor Parcel Number R0024701
Community Details
Overview
- Association fees include common amenities, snow removal, ground maintenance, management, utilities, maintenance structure
- The Cottages At Hawkstone Subdivision
Amenities
- Clubhouse
Recreation
- Community Playground
- Community Pool
- Park
Ownership History
Purchase Details
Home Financials for this Owner
Home Financials are based on the most recent Mortgage that was taken out on this home.Purchase Details
Home Financials for this Owner
Home Financials are based on the most recent Mortgage that was taken out on this home.Purchase Details
Home Financials for this Owner
Home Financials are based on the most recent Mortgage that was taken out on this home.Purchase Details
Home Financials for this Owner
Home Financials are based on the most recent Mortgage that was taken out on this home.Similar Homes in Eaton, CO
Home Values in the Area
Average Home Value in this Area
Purchase History
| Date | Buyer | Sale Price | Title Company |
|---|---|---|---|
| Bollish Mark F | $355,000 | Unified Title Company | |
| Collins Danny K | $254,900 | Tggt | |
| Weimer Rodney K | $265,545 | -- | |
| Lifestyle Homes Inc | -- | Weld County Title Co |
Mortgage History
| Date | Status | Borrower | Loan Amount |
|---|---|---|---|
| Previous Owner | Collins Danny K | $20,000 | |
| Previous Owner | Collins Danny K | $248,207 | |
| Previous Owner | Weimer Rodney K | $60,000 | |
| Previous Owner | Weimer Rodney K | $160,000 | |
| Previous Owner | Lifestyle Homes Inc | $177,800 |
Property History
| Date | Event | Price | Change | Sq Ft Price |
|---|---|---|---|---|
| 03/22/2020 03/22/20 | Off Market | $355,000 | -- | -- |
| 12/23/2019 12/23/19 | Sold | $355,000 | -3.8% | $118 / Sq Ft |
| 12/09/2019 12/09/19 | Pending | -- | -- | -- |
| 10/24/2019 10/24/19 | Price Changed | $369,000 | -1.6% | $122 / Sq Ft |
| 09/05/2019 09/05/19 | For Sale | $375,000 | -- | $124 / Sq Ft |
Tax History Compared to Growth
Tax History
| Year | Tax Paid | Tax Assessment Tax Assessment Total Assessment is a certain percentage of the fair market value that is determined by local assessors to be the total taxable value of land and additions on the property. | Land | Improvement |
|---|---|---|---|---|
| 2024 | $2,562 | $35,330 | $4,440 | $30,890 |
| 2023 | $2,286 | $34,610 | $5,140 | $29,470 |
| 2022 | $1,930 | $23,910 | $4,310 | $19,600 |
| 2021 | $2,234 | $24,600 | $4,430 | $20,170 |
| 2020 | $2,068 | $25,510 | $3,400 | $22,110 |
| 2019 | $2,176 | $25,510 | $3,400 | $22,110 |
| 2018 | $1,522 | $20,860 | $3,240 | $17,620 |
| 2017 | $1,569 | $20,860 | $3,240 | $17,620 |
| 2016 | $1,551 | $20,840 | $3,580 | $17,260 |
| 2015 | $1,448 | $20,840 | $3,580 | $17,260 |
| 2014 | $1,077 | $15,920 | $3,580 | $12,340 |
Agents Affiliated with this Home
-
Cathy Goza

Seller's Agent in 2019
Cathy Goza
Group Centerra
(970) 381-9141
6 in this area
72 Total Sales
Map
Source: IRES MLS
MLS Number: 893275
APN: R0024701
- 1380 Swainson Rd
- 1502 Prairie Hawk Rd
- 1442 Prairie Hawk Rd
- 1537 Red Tail Rd
- 1441 Prairie Hawk Rd
- 1508 Prairie Hawk Rd
- 1155 Black Hawk Rd
- 420 Peregrine Point
- 340 Peregrine Point
- 37637 County Road 39 Unit 202
- 516 Elm Ave
- 356 Sycamore Ave
- 430 Elm Ave
- 315 Laurel Ave
- 405 Maple Ave
- 410 Cottonwood Ave
- 820 Ponderosa Ct
- 1205 5th St
- 1240 3rd St
- 807 Collins St
- 1330 Swainson Rd
- 1340 Swainson Rd
- 1240 Swainson Rd
- 1350 Swainson Rd
- 1310 Swainson Rd
- 1250 Swainson Rd
- 1280 Swainson Rd
- 1210 Swainson Rd
- 1370 Swainson Rd
- 1300 Swainson Rd Unit 1300& 1310
- 1300 Swainson Rd
- 1260 Swainson Rd
- 1235 Swainson Rd
- 1200 Swainson Rd
- 1325 Swainson Rd
- 1365 Swainson Rd
- 1315 Swainson Rd
- 0 Swainson Rd Unit 670084
- 0 Swainson Rd Unit 671783
- 1225 Swainson Rd
