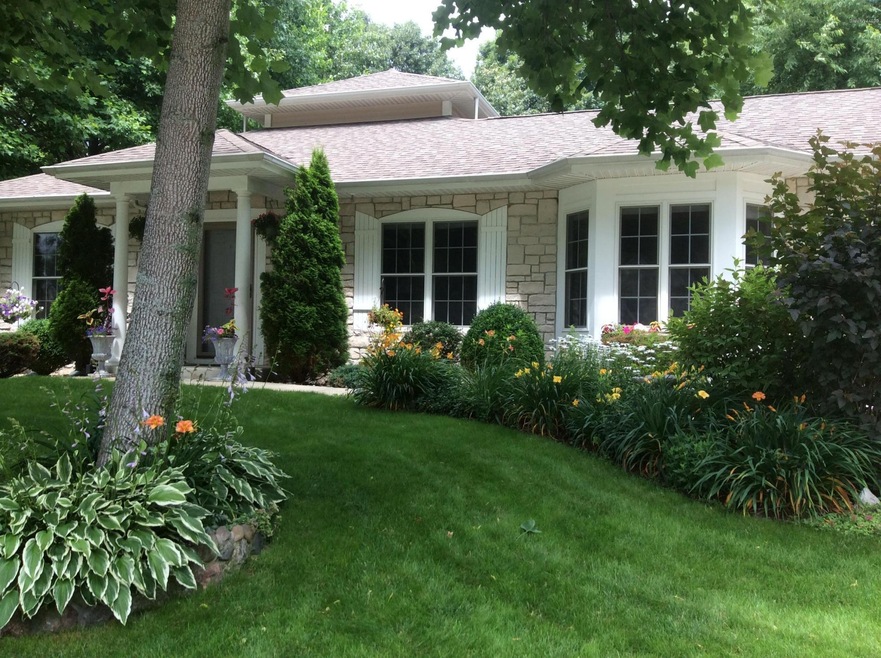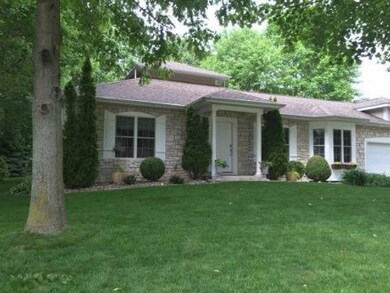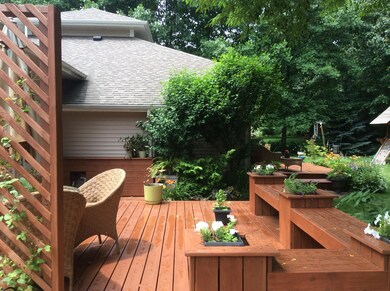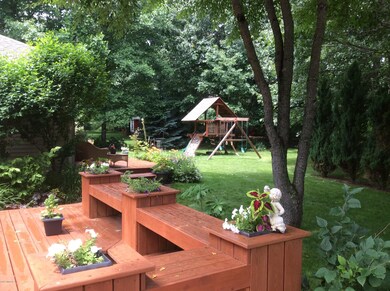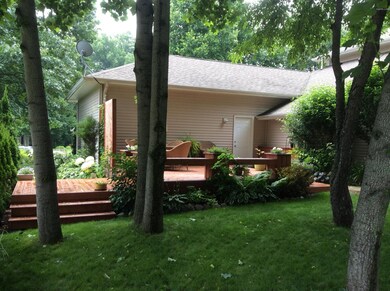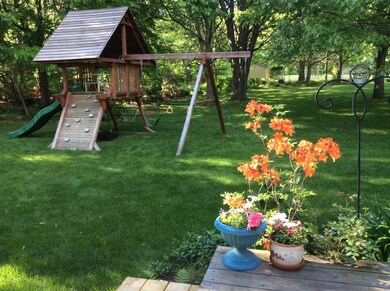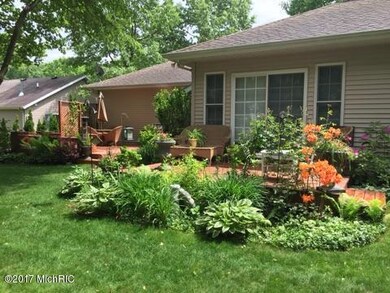
1330 Sycamore Ln Unit 35 Benton Harbor, MI 49022
Higman Park NeighborhoodEstimated Value: $412,137 - $479,000
Highlights
- Deck
- Recreation Room
- Main Floor Bedroom
- Contemporary Architecture
- Wooded Lot
- Whirlpool Bathtub
About This Home
As of November 2018'LIKE NEW' IMMACULATE, custom-built 4-BD, 3 full baths. MANY extra-special features. Solidly constructed, 3400+ SF w/full finished basement. 3-story high open staircase emphasizes large open concept thru-out main floor w/9-ft ceilings. Great for entertaining. Living rm fireplace, den w/closet, open kitchen w/cherry cabinets. Laundry rm & lg closet off kitchen to lg 2-car garage w/lots of storage area & workshop space. Master suite w/large walk-in closet & spacious bath w/whirlpool tub & separate shower. Slider off BD to backyard deck. Full finished lower level includes 2 BDs w/egress windows, full bath, lg family rm, lg den/art rm, & lots of storage. Newer deck w/seating, planters & grill area. Just north of St. Joseph, walk to Lake Michigan, close to Whirlpool & golf.(School of Choice) Back yard backs up to common area. Jack Nicklaus Harbor Shores Golf Course is just to the south.
Last Agent to Sell the Property
Core Real Estate, Inc. License #6501143589 Listed on: 10/06/2017
Last Buyer's Agent
Scott Parker
Berkshire Hathaway HomeServices MI

Home Details
Home Type
- Single Family
Est. Annual Taxes
- $4,819
Year Built
- Built in 2004
Lot Details
- 0.25 Acre Lot
- Lot Dimensions are 125 x 87
- Shrub
- Sprinkler System
- Wooded Lot
- Garden
HOA Fees
- $6 Monthly HOA Fees
Parking
- 2 Car Attached Garage
- Garage Door Opener
Home Design
- Contemporary Architecture
- Brick or Stone Mason
- Composition Roof
- Vinyl Siding
- Stone
Interior Spaces
- 3,474 Sq Ft Home
- 1-Story Property
- Ceiling Fan
- Gas Log Fireplace
- Insulated Windows
- Window Treatments
- Garden Windows
- Window Screens
- Mud Room
- Living Room with Fireplace
- Dining Area
- Recreation Room
- Ceramic Tile Flooring
- Basement Fills Entire Space Under The House
Kitchen
- Breakfast Area or Nook
- Eat-In Kitchen
- Oven
- Range
- Dishwasher
- Snack Bar or Counter
- Disposal
Bedrooms and Bathrooms
- 4 Bedrooms | 2 Main Level Bedrooms
- 3 Full Bathrooms
- Whirlpool Bathtub
Laundry
- Laundry on main level
- Dryer
- Washer
Accessible Home Design
- Accessible Bedroom
- Doors are 36 inches wide or more
Outdoor Features
- Deck
- Patio
Utilities
- Forced Air Heating and Cooling System
- Heating System Uses Natural Gas
- Phone Available
- Cable TV Available
Ownership History
Purchase Details
Home Financials for this Owner
Home Financials are based on the most recent Mortgage that was taken out on this home.Purchase Details
Home Financials for this Owner
Home Financials are based on the most recent Mortgage that was taken out on this home.Purchase Details
Home Financials for this Owner
Home Financials are based on the most recent Mortgage that was taken out on this home.Purchase Details
Home Financials for this Owner
Home Financials are based on the most recent Mortgage that was taken out on this home.Purchase Details
Home Financials for this Owner
Home Financials are based on the most recent Mortgage that was taken out on this home.Similar Homes in Benton Harbor, MI
Home Values in the Area
Average Home Value in this Area
Purchase History
| Date | Buyer | Sale Price | Title Company |
|---|---|---|---|
| Denton Jeffrey S | $282,500 | Chicago Title Of Michigan | |
| Waters Matthew A | $280,000 | Fidelity National Title | |
| Cartus Financial Corp | $280,000 | Fidelity National Title | |
| Allen James R | $260,000 | -- | |
| Cornerstone Builders & Associates Llc | $27,000 | -- |
Mortgage History
| Date | Status | Borrower | Loan Amount |
|---|---|---|---|
| Open | Denton Jeffrey S | $60,000 | |
| Open | Denton Carolene Y | $220,000 | |
| Closed | Denton Carolene Y | $220,000 | |
| Closed | Denton Carolene Y | $226,000 | |
| Closed | Denton Jeffrey S | $226,000 | |
| Previous Owner | Waters Matthew A | $54,000 | |
| Previous Owner | Waters Matthew A | $205,000 | |
| Previous Owner | Waters Matthew A | $225,000 | |
| Previous Owner | Waters Matthew A | $224,000 | |
| Previous Owner | Cartus Financial Corp | $56,000 | |
| Previous Owner | Allen James R | $208,000 | |
| Previous Owner | Cornerstone Builders & Associates Llc | $26,000 |
Property History
| Date | Event | Price | Change | Sq Ft Price |
|---|---|---|---|---|
| 11/14/2018 11/14/18 | Sold | $282,500 | -27.5% | $81 / Sq Ft |
| 10/08/2018 10/08/18 | Pending | -- | -- | -- |
| 10/06/2017 10/06/17 | For Sale | $389,900 | -- | $112 / Sq Ft |
Tax History Compared to Growth
Tax History
| Year | Tax Paid | Tax Assessment Tax Assessment Total Assessment is a certain percentage of the fair market value that is determined by local assessors to be the total taxable value of land and additions on the property. | Land | Improvement |
|---|---|---|---|---|
| 2025 | $5,371 | $182,600 | $0 | $0 |
| 2024 | $2,922 | $167,300 | $0 | $0 |
| 2023 | $2,783 | $159,400 | $0 | $0 |
| 2022 | $2,650 | $150,800 | $0 | $0 |
| 2021 | $5,030 | $146,300 | $13,000 | $133,300 |
| 2020 | $4,747 | $146,900 | $0 | $0 |
| 2019 | $5,138 | $145,200 | $7,100 | $138,100 |
| 2018 | $4,577 | $145,200 | $0 | $0 |
| 2017 | $4,527 | $147,100 | $0 | $0 |
| 2016 | $4,820 | $142,900 | $0 | $0 |
| 2015 | $4,233 | $138,800 | $0 | $0 |
| 2014 | $2,238 | $130,900 | $0 | $0 |
Agents Affiliated with this Home
-
Thomas Christie
T
Seller's Agent in 2018
Thomas Christie
Core Real Estate, Inc.
(269) 325-3180
5 Total Sales
-
S
Buyer's Agent in 2018
Scott Parker
Berkshire Hathaway HomeServices MI
(269) 639-9998
128 Total Sales
Map
Source: Southwestern Michigan Association of REALTORS®
MLS Number: 17050534
APN: 11-03-9000-0035-00-7
- 255 Collins Ave
- 246 Northbridge Ct Unit Lot 3
- 255 Northbridge Ct Unit LOT 12
- 266 Northbridge Ct Unit LOT 1
- 1554 Carolyn Dr
- 600 Benson Rd
- 1600 Rocky Gap Rd
- 1555 Carolyn Dr
- 932 Enders Ave
- 1597 Carolyn Dr Unit 12
- 584 Benson Rd
- 1658 Carolyn Dr
- 1625 Carolyn Dr
- 257 Madeline Ave
- 1676 Carolyn Dr
- 694 Benson Rd
- 583 N Winans St
- 300 Morning Walk Path
- 228 Higman Park Hill Unit 2
- 639 Sul Lago S
- 1330 Sycamore Ln Unit 35
- 1336 Sycamore Ln Unit 36
- 1328 Sycamore Ln
- 1342 Sycamore Ln
- 1329 Sycamore Ln Unit 9
- 1326 Sycamore Ln Unit 33
- 1327 Sycamore Ln Unit 10
- 1344 Sycamore Ln
- 1325 Sycamore Ln
- 1333 Sycamore Ln Unit 7
- 1324 Sycamore Ln Unit 32
- 1323 Sycamore Ln Unit 12
- 1322 Sycamore Ln Unit 31
- 1343 Sycamore Ln Unit 2
- 1341 Sycamore Ln
- 1339 Sycamore Ln Unit 4
- 1345 Sycamore Ln Unit 1
- 1335 Sycamore Ln Unit 6
- 1337 Sycamore Ln Unit 5
- 389 Arbor Ridge
