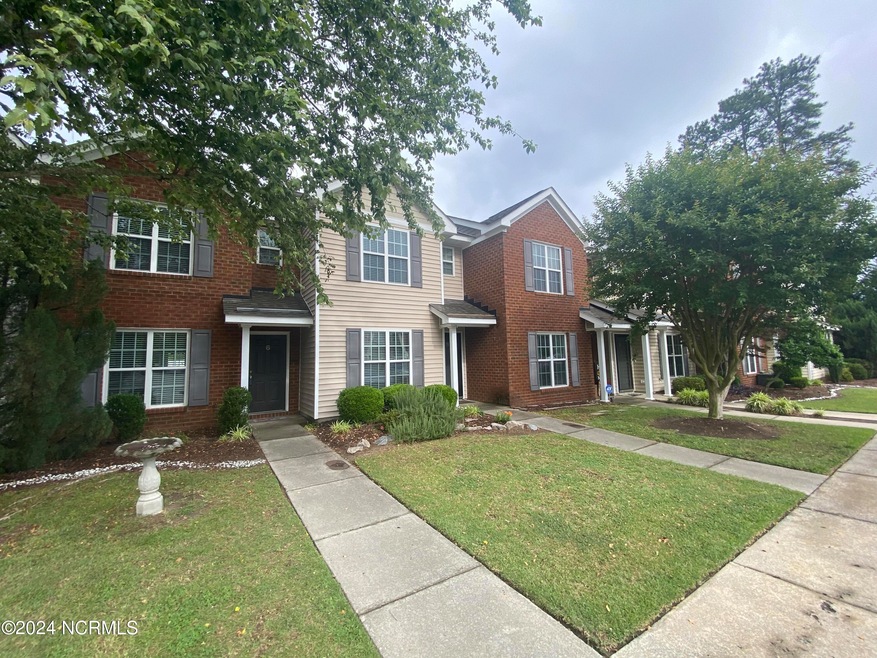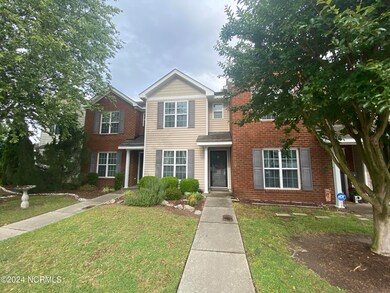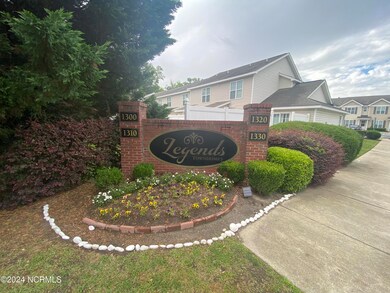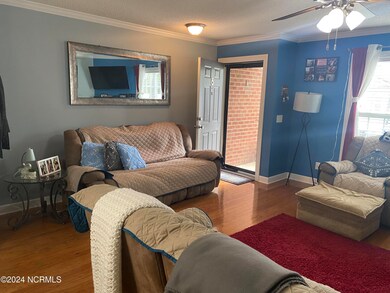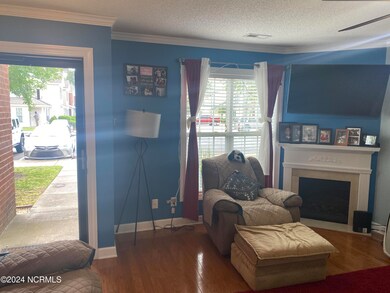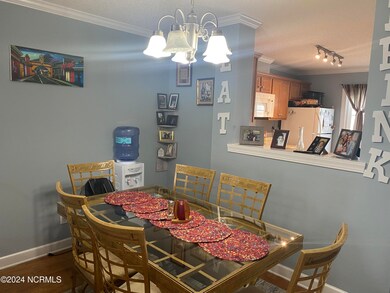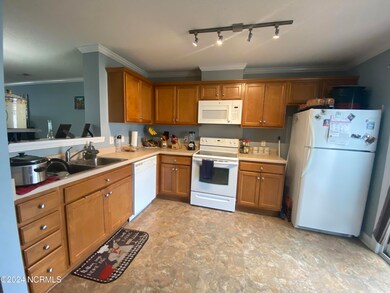
1330 Thomas Langston Rd Unit 5 Winterville, NC 28590
Estimated Value: $144,000 - $173,000
Highlights
- 1 Fireplace
- Patio
- Combination Dining and Living Room
- Ridgewood Elementary School Rated A-
- Resident Manager or Management On Site
- Ceiling Fan
About This Home
As of May 2024Great Location just behind Lowes on Memorial Drive. This 2 bed 2.5 bath townhome has been very well maintained and features hardwood flooring in living area. Both bedrooms are on the second floor. Private Patio.
Townhouse Details
Home Type
- Townhome
Est. Annual Taxes
- $1,578
Year Built
- Built in 2006
Lot Details
- 871 Sq Ft Lot
- Vinyl Fence
HOA Fees
- $72 Monthly HOA Fees
Home Design
- Brick Exterior Construction
- Slab Foundation
- Wood Frame Construction
- Composition Roof
- Vinyl Siding
- Stick Built Home
Interior Spaces
- 1,136 Sq Ft Home
- 2-Story Property
- Ceiling Fan
- 1 Fireplace
- Blinds
- Combination Dining and Living Room
- Partial Basement
- Pest Guard System
Kitchen
- Stove
- Built-In Microwave
- Dishwasher
Bedrooms and Bathrooms
- 2 Bedrooms
Parking
- Driveway
- Paved Parking
- Assigned Parking
Schools
- Ridgewood Elementary School
- A. G. Cox Middle School
- South Central High School
Additional Features
- Patio
- Heat Pump System
Listing and Financial Details
- Assessor Parcel Number 070089
Community Details
Overview
- Legends Townhomes HOA, Phone Number (252) 565-4820
- Legends Subdivision
- Maintained Community
Security
- Resident Manager or Management On Site
Ownership History
Purchase Details
Home Financials for this Owner
Home Financials are based on the most recent Mortgage that was taken out on this home.Purchase Details
Home Financials for this Owner
Home Financials are based on the most recent Mortgage that was taken out on this home.Purchase Details
Home Financials for this Owner
Home Financials are based on the most recent Mortgage that was taken out on this home.Similar Homes in Winterville, NC
Home Values in the Area
Average Home Value in this Area
Purchase History
| Date | Buyer | Sale Price | Title Company |
|---|---|---|---|
| Jangili Venkateshwarlu | $165,000 | None Listed On Document | |
| Cordon Maria L | $95,000 | None Available | |
| Dillane Danielle Marie | $84,000 | None Available |
Mortgage History
| Date | Status | Borrower | Loan Amount |
|---|---|---|---|
| Open | Jangili Venkateshwarlu | $120,000 | |
| Previous Owner | Cordon Maria L | $92,150 | |
| Previous Owner | Dillane Danielle Marie | $82,478 | |
| Previous Owner | Mooring Misty Ann | $94,386 | |
| Previous Owner | Mooring Misty A | $73,520 | |
| Previous Owner | Mooring Misty A | $18,380 |
Property History
| Date | Event | Price | Change | Sq Ft Price |
|---|---|---|---|---|
| 05/01/2024 05/01/24 | Sold | $165,000 | 0.0% | $145 / Sq Ft |
| 03/27/2024 03/27/24 | Pending | -- | -- | -- |
| 03/23/2024 03/23/24 | For Sale | $165,000 | +73.7% | $145 / Sq Ft |
| 01/11/2021 01/11/21 | Sold | $95,000 | 0.0% | $82 / Sq Ft |
| 10/29/2020 10/29/20 | Pending | -- | -- | -- |
| 10/29/2020 10/29/20 | For Sale | $95,000 | +13.1% | $82 / Sq Ft |
| 01/27/2015 01/27/15 | Sold | $84,000 | 0.0% | $74 / Sq Ft |
| 12/20/2014 12/20/14 | Pending | -- | -- | -- |
| 11/07/2014 11/07/14 | For Sale | $84,000 | -- | $74 / Sq Ft |
Tax History Compared to Growth
Tax History
| Year | Tax Paid | Tax Assessment Tax Assessment Total Assessment is a certain percentage of the fair market value that is determined by local assessors to be the total taxable value of land and additions on the property. | Land | Improvement |
|---|---|---|---|---|
| 2024 | $1,578 | $150,403 | $12,000 | $138,403 |
| 2023 | $1,155 | $89,235 | $9,000 | $80,235 |
| 2022 | $1,167 | $89,235 | $9,000 | $80,235 |
| 2021 | $1,155 | $89,235 | $9,000 | $80,235 |
| 2020 | $1,164 | $89,235 | $9,000 | $80,235 |
| 2019 | $1,148 | $85,862 | $9,000 | $76,862 |
| 2018 | $1,115 | $85,862 | $9,000 | $76,862 |
| 2017 | $1,115 | $85,862 | $9,000 | $76,862 |
| 2016 | $1,106 | $85,862 | $9,000 | $76,862 |
| 2015 | $1,155 | $90,339 | $9,000 | $81,339 |
| 2014 | $1,155 | $90,339 | $9,000 | $81,339 |
Agents Affiliated with this Home
-
Tracey Ayers

Seller's Agent in 2024
Tracey Ayers
Allen Tate - ENC Pirate Realty
(252) 714-2049
138 Total Sales
-
Jesse Allen

Seller's Agent in 2021
Jesse Allen
(252) 714-1686
60 Total Sales
-
B
Seller's Agent in 2015
BRANDIA LYNN DEATHERAGE DIXON
DREAM HOUSE REAL ESTATE
-

Buyer's Agent in 2015
Lori Stancill
Keller Williams Realty Points East
(252) 347-9205
581 Total Sales
Map
Source: Hive MLS
MLS Number: 100434660
APN: 070089
- 1201 Amethyst Way Unit C6
- 1201 Amethyst Way Unit C5
- 1201 Amethyst Way Unit C4
- 1201 Amethyst Way Unit C3
- 1201 Amethyst Way Unit C2
- 1201 Amethyst Way Unit C1
- 3809 E Vancroft Cir Unit C8
- 3504 Sunstone Way Unit D6
- 3504 Sunstone Way Unit D5
- 3504 Sunstone Way Unit D4
- 3504 Sunstone Way Unit D3
- 3504 Sunstone Way Unit D2
- 3504 Sunstone Way Unit D1
- 3205 Ridgeland Dr
- 3201 Ridgeland Dr
- 1519 Stonebriar Dr
- 3812 Sterling Pointe Dr Unit F1
- 3116 Ridgeland Dr
- 3125 Ridgeland Dr
- 3113 Ridgeland Dr
- 1330 Thomas Langston Rd Unit 7
- 1330 Thomas Langston Rd Unit 6
- 1330 Thomas Langston Rd Unit 5
- 1330 Thomas Langston Rd Unit 4
- 1330 Thomas Langston Rd Unit 3
- 1330 Thomas Langston Rd Unit 2
- 1330 Thomas Langston Rd
- 1250 Thomas Langston Rd
- 3904 S6 W S 6 W Vancroft Cir Cir
- 3904 S5 W S 5 W Vancroft Cir Cir
- 3904 S4 W S 4 W Vancroft Cir Cir
- 3904 S3 W S 3 W Vancroft Cir Cir
- 1320 Thomas Langston Rd Unit 6
- 1320 Thomas Langston Rd Unit 5
- 1320 Thomas Langston Rd Unit 4
- 1320 Thomas Langston Rd Unit 3
- 1320 Thomas Langston Rd Unit 2
- 1320 Thomas Langston Rd Unit 1
- 3904 S1 W S 1 W Vancroft Cir Cir
- T2 W Vancroft Cir
