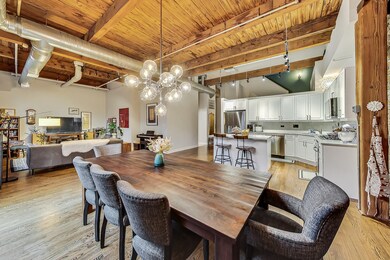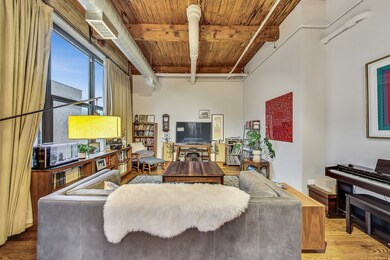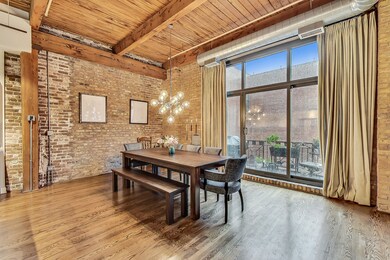
Y Condominiums 1330 W Monroe St Unit 416 Chicago, IL 60607
West Loop NeighborhoodHighlights
- Lock-and-Leave Community
- Deck
- Wood Flooring
- Skinner Elementary School Rated A-
- Vaulted Ceiling
- 2-minute walk to Skinner Park
About This Home
As of December 2024Rare opportunity to own a coveted penthouse duplex loft in Block Y Condos! This largest unit in the building has all the space you're looking for PLUS 2 private roof decks and unobstructed skyline views. Stunning, original timber beam ceilings and exposed brick throughout the first level. Graciously sized living room and separate dining room with lots of room for entertaining! All white kitchen w/ quartz counters w/ full height backsplash and all new appliances! First level also includes a renovated half bath, grilling balcony off the dining room, and enclosed office. More wow factor upstairs with a massive primary bedroom w/ ensuite bath featuring separate tub/ shower and double vanity, large walk-in closet, and direct access to the East facing private deck w/ city views. 2nd bedroom and full bath, and spacious 3rd bedroom that is currently opened up and being used as a family room. Climate controlled wine room to boot! 2 separate parking spaces included in price. You won't find another home in the West Loop with this size for such a great value! This home is situated in one of the few gated, courtyard communities in the West Loop - Block Y. Set on a beautifully landscaped courtyard w/ a koi pond stately willows. This is the heart of the residential West Loop - directly across the street from Skinner Park and School, a short distance to Mary B Park, Madison Row, Fulton Market, Target, Marianos, and Whole Foods. Great access to CTA buses, Blue Line, Green/ Pink Lines, 90/94, 290, Metra, and the Loop!
Last Agent to Sell the Property
@properties Christie's International Real Estate License #475161118 Listed on: 09/26/2024

Townhouse Details
Home Type
- Townhome
Est. Annual Taxes
- $17,762
Year Built
- Built in 2001
HOA Fees
- $712 Monthly HOA Fees
Parking
- 2 Car Attached Garage
- Garage Door Opener
- Parking Included in Price
Home Design
- Half Duplex
- Brick Exterior Construction
Interior Spaces
- 2,312 Sq Ft Home
- 4-Story Property
- Beamed Ceilings
- Vaulted Ceiling
- Skylights
- Entrance Foyer
- Family Room
- Combination Dining and Living Room
- Home Office
- Storage Room
Kitchen
- Range<<rangeHoodToken>>
- <<microwave>>
- Dishwasher
- Stainless Steel Appliances
- Disposal
Flooring
- Wood
- Carpet
Bedrooms and Bathrooms
- 3 Bedrooms
- 3 Potential Bedrooms
- Walk-In Closet
- Soaking Tub
Laundry
- Laundry Room
- Laundry on main level
- Dryer
- Washer
Home Security
Outdoor Features
- Deck
Schools
- Skinner Elementary School
Utilities
- Forced Air Heating and Cooling System
- Heating System Uses Natural Gas
- Lake Michigan Water
- Cable TV Available
Listing and Financial Details
- Homeowner Tax Exemptions
Community Details
Overview
- Association fees include water, security, exterior maintenance, lawn care, scavenger, snow removal
- 65 Units
- Kass Management Association, Phone Number (773) 975-7234
- Block Y Subdivision
- Property managed by Kass Management
- Lock-and-Leave Community
Amenities
- Elevator
- Community Storage Space
Recreation
- Park
- Bike Trail
Pet Policy
- Pets up to 75 lbs
- Limit on the number of pets
- Pet Size Limit
- Pet Deposit Required
- Dogs and Cats Allowed
Security
- Carbon Monoxide Detectors
- Fire Sprinkler System
Ownership History
Purchase Details
Home Financials for this Owner
Home Financials are based on the most recent Mortgage that was taken out on this home.Purchase Details
Home Financials for this Owner
Home Financials are based on the most recent Mortgage that was taken out on this home.Purchase Details
Home Financials for this Owner
Home Financials are based on the most recent Mortgage that was taken out on this home.Purchase Details
Purchase Details
Purchase Details
Home Financials for this Owner
Home Financials are based on the most recent Mortgage that was taken out on this home.Similar Homes in Chicago, IL
Home Values in the Area
Average Home Value in this Area
Purchase History
| Date | Type | Sale Price | Title Company |
|---|---|---|---|
| Warranty Deed | $870,000 | None Listed On Document | |
| Warranty Deed | $870,000 | None Listed On Document | |
| Warranty Deed | -- | -- | |
| Warranty Deed | -- | -- | |
| Warranty Deed | -- | -- | |
| Warranty Deed | $541,500 | 1St American Title | |
| Quit Claim Deed | -- | Chicago Title & Trust | |
| Warranty Deed | $497,000 | -- |
Mortgage History
| Date | Status | Loan Amount | Loan Type |
|---|---|---|---|
| Previous Owner | $591,600 | No Value Available | |
| Previous Owner | $500,000 | Unknown | |
| Previous Owner | $500,000 | Unknown | |
| Previous Owner | $500,000 | Unknown | |
| Previous Owner | $500,000 | Unknown | |
| Previous Owner | $48,496 | Credit Line Revolving | |
| Previous Owner | $387,950 | No Value Available |
Property History
| Date | Event | Price | Change | Sq Ft Price |
|---|---|---|---|---|
| 12/02/2024 12/02/24 | Sold | $870,000 | +0.6% | $376 / Sq Ft |
| 09/30/2024 09/30/24 | Pending | -- | -- | -- |
| 09/26/2024 09/26/24 | For Sale | $865,000 | +17.0% | $374 / Sq Ft |
| 02/04/2022 02/04/22 | Sold | $739,500 | -0.1% | $320 / Sq Ft |
| 01/10/2022 01/10/22 | Pending | -- | -- | -- |
| 10/29/2021 10/29/21 | For Sale | $740,000 | -- | $320 / Sq Ft |
Tax History Compared to Growth
Tax History
| Year | Tax Paid | Tax Assessment Tax Assessment Total Assessment is a certain percentage of the fair market value that is determined by local assessors to be the total taxable value of land and additions on the property. | Land | Improvement |
|---|---|---|---|---|
| 2024 | $17,762 | $88,056 | $5,050 | $83,006 |
| 2023 | $16,609 | $83,897 | $2,769 | $81,128 |
| 2022 | $16,609 | $83,897 | $2,769 | $81,128 |
| 2021 | $16,254 | $83,896 | $2,769 | $81,127 |
| 2020 | $15,246 | $71,313 | $2,769 | $68,544 |
| 2019 | $15,041 | $78,046 | $2,769 | $75,277 |
| 2018 | $14,786 | $78,046 | $2,769 | $75,277 |
| 2017 | $11,961 | $58,746 | $2,443 | $56,303 |
| 2016 | $11,266 | $58,746 | $2,443 | $56,303 |
| 2015 | $10,284 | $58,746 | $2,443 | $56,303 |
| 2014 | $8,023 | $45,809 | $2,076 | $43,733 |
| 2013 | $7,853 | $45,809 | $2,076 | $43,733 |
Agents Affiliated with this Home
-
Shayne Wulbert

Seller's Agent in 2024
Shayne Wulbert
@ Properties
(773) 426-9359
38 in this area
123 Total Sales
-
Vickie Liu

Buyer's Agent in 2024
Vickie Liu
Baird Warner
(312) 946-8888
1 in this area
33 Total Sales
-
Jim Buczynski

Seller's Agent in 2022
Jim Buczynski
Compass
(773) 909-6815
5 in this area
202 Total Sales
-
Debbi Nick
D
Seller Co-Listing Agent in 2022
Debbi Nick
Compass
(773) 430-7025
6 in this area
117 Total Sales
-
Bruce Glazer

Buyer's Agent in 2022
Bruce Glazer
@ Properties
(765) 914-8199
5 in this area
172 Total Sales
About Y Condominiums
Map
Source: Midwest Real Estate Data (MRED)
MLS Number: 12173509
APN: 17-17-104-041-1063
- 1301 W Madison St Unit 207
- 1312 W Madison St Unit 3A
- 1327 W Washington Blvd Unit 5B
- 1327 W Washington Blvd Unit 4C
- 1327 W Washington Blvd Unit 5G-H
- 1327 W Washington Blvd Unit 5
- 17 N Loomis St Unit 1C
- 1301 W Washington Blvd Unit 509
- 1301 W Washington Blvd Unit 305
- 1301 W Washington Blvd Unit 203
- 1240 W Monroe St Unit 7
- 20 N Loomis St Unit A
- 1347 W Washington Blvd Unit 2D
- 1400 W Monroe St Unit 4F
- 1400 W Monroe St Unit 5E
- 1400 W Monroe St Unit 4A
- 1355 W Washington Blvd Unit 4A
- 1355 W Washington Blvd Unit 4D
- 1200 W Monroe St Unit 516
- 1200 W Monroe St Unit 514






