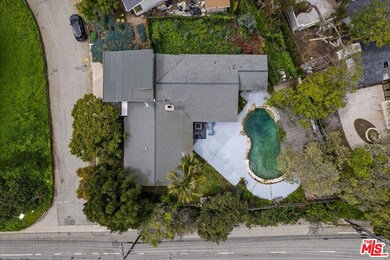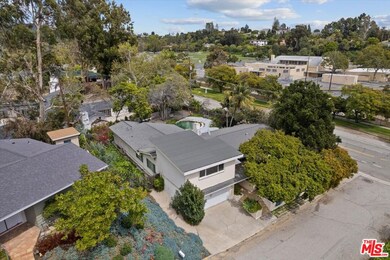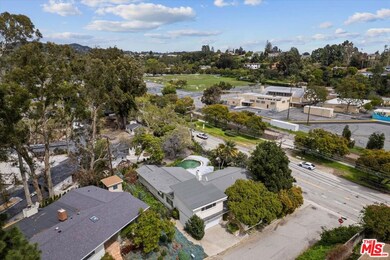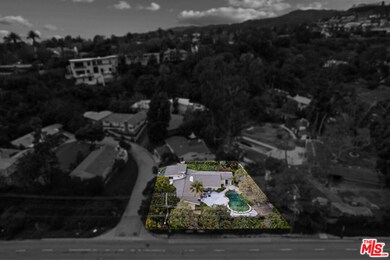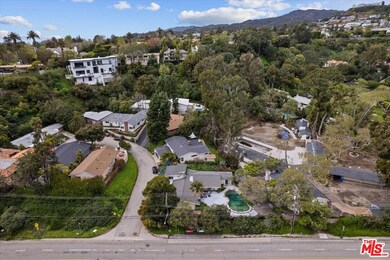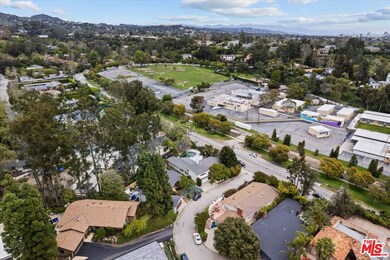
13301 Westcove Dr Los Angeles, CA 90049
Brentwood NeighborhoodHighlights
- In Ground Pool
- Marble Flooring
- No HOA
- Family Room with Fireplace
- Granite Countertops
- Den
About This Home
As of May 2024Attention owner/users or developers looking for a traditional home on a cul-de-sac street in prime Brentwood Community. Located just minutes from Brentwood's parks, shops, and restaurants, this amazing property is situated on a large 10k+ lot. The home itself is spacious, with sliding doors that open to a large patio , lush landscaping and big pool. Highlights include a beautiful upstairs family room with high beams, built in bookshelves and large windows with tons of natural sunlight. A bonus room and bathroom off of the primary bedroom near the pool can be used as a home office or gym. There is tremendous potential to make it your own. This is a great opportunity for the anyone wanting to make the move to Brentwood and looking to make this property a masterpiece. The neighborhood is surrounded by nature with the beach & hiking trails nearby with close proximity to Sullivan Canyon Park & Riding Ring, Santa Monica mountain trails, Brentwood Country Mart, Pacific Palisades Village, and the Ocean! This home is considered a hillside property, Section 12.21C, Zoning RE15-1-H.
Last Agent to Sell the Property
Nourmand & Associates-BH License #01959471 Listed on: 03/26/2024

Home Details
Home Type
- Single Family
Est. Annual Taxes
- $18,752
Year Built
- Built in 1958
Lot Details
- 10,141 Sq Ft Lot
- Cul-De-Sac
- Tear Down
- Property is zoned LARE15
Parking
- 2 Parking Spaces
Home Design
- Fixer Upper
Interior Spaces
- 2,410 Sq Ft Home
- 1-Story Property
- Family Room with Fireplace
- Den
- Alarm System
Kitchen
- Galley Kitchen
- Breakfast Area or Nook
- Gas and Electric Range
- Freezer
- Dishwasher
- Granite Countertops
- Disposal
Flooring
- Laminate
- Marble
Bedrooms and Bathrooms
- 3 Bedrooms
- 3 Full Bathrooms
- Double Vanity
Laundry
- Laundry Room
- Laundry in Kitchen
- Dryer
Additional Features
- In Ground Pool
- Central Heating
Community Details
- No Home Owners Association
Listing and Financial Details
- Assessor Parcel Number 4425-027-008
Ownership History
Purchase Details
Home Financials for this Owner
Home Financials are based on the most recent Mortgage that was taken out on this home.Purchase Details
Purchase Details
Home Financials for this Owner
Home Financials are based on the most recent Mortgage that was taken out on this home.Purchase Details
Home Financials for this Owner
Home Financials are based on the most recent Mortgage that was taken out on this home.Similar Homes in the area
Home Values in the Area
Average Home Value in this Area
Purchase History
| Date | Type | Sale Price | Title Company |
|---|---|---|---|
| Grant Deed | $2,575,000 | First American Title | |
| Interfamily Deed Transfer | -- | None Available | |
| Interfamily Deed Transfer | -- | Equity Title Company | |
| Grant Deed | $1,126,000 | Equity Title Company |
Mortgage History
| Date | Status | Loan Amount | Loan Type |
|---|---|---|---|
| Open | $2,784,485 | New Conventional | |
| Closed | $2,744,970 | New Conventional | |
| Previous Owner | $731,900 | Construction | |
| Previous Owner | $500,000 | Credit Line Revolving | |
| Previous Owner | $300,000 | Credit Line Revolving | |
| Previous Owner | $731,900 | Purchase Money Mortgage | |
| Previous Owner | $10,000 | Credit Line Revolving | |
| Previous Owner | $300,000 | Unknown | |
| Closed | $112,600 | No Value Available |
Property History
| Date | Event | Price | Change | Sq Ft Price |
|---|---|---|---|---|
| 07/09/2025 07/09/25 | For Sale | $3,749,000 | +45.6% | $1,556 / Sq Ft |
| 05/20/2024 05/20/24 | Sold | $2,575,000 | -14.2% | $1,068 / Sq Ft |
| 05/13/2024 05/13/24 | Pending | -- | -- | -- |
| 03/26/2024 03/26/24 | For Sale | $3,000,000 | -- | $1,245 / Sq Ft |
Tax History Compared to Growth
Tax History
| Year | Tax Paid | Tax Assessment Tax Assessment Total Assessment is a certain percentage of the fair market value that is determined by local assessors to be the total taxable value of land and additions on the property. | Land | Improvement |
|---|---|---|---|---|
| 2024 | $18,752 | $1,538,761 | $1,366,581 | $172,180 |
| 2023 | $18,389 | $1,508,590 | $1,339,786 | $168,804 |
| 2022 | $17,534 | $1,479,011 | $1,313,516 | $165,495 |
| 2021 | $17,314 | $1,450,011 | $1,287,761 | $162,250 |
| 2019 | $16,793 | $1,407,005 | $1,249,566 | $157,439 |
| 2018 | $16,708 | $1,379,417 | $1,225,065 | $154,352 |
| 2016 | $15,976 | $1,325,855 | $1,177,496 | $148,359 |
| 2015 | $15,741 | $1,305,940 | $1,159,809 | $146,131 |
| 2014 | $15,790 | $1,280,359 | $1,137,090 | $143,269 |
Agents Affiliated with this Home
-
Merse Kollo

Seller's Agent in 2025
Merse Kollo
Keller Williams Hollywood Hills
(310) 962-4410
1 in this area
33 Total Sales
-
Griffin Ruderman

Seller Co-Listing Agent in 2025
Griffin Ruderman
Keller Williams Hollywood Hills
(310) 729-6106
1 in this area
12 Total Sales
-
Bahar Soomekh

Seller's Agent in 2024
Bahar Soomekh
Nourmand & Associates-BH
(310) 274-4000
2 in this area
13 Total Sales
Map
Source: The MLS
MLS Number: 24-372597
APN: 4425-027-008
- 1511 Old Oak Rd
- 13524 D Este Dr
- 13214 Riviera Ranch Rd
- 13215 Riviera Ranch Rd
- 1580 San Remo Dr
- 1330 San Remo Dr
- 1401 Jonesboro Dr
- 137 S Burlingame Ave
- 1639 Mandeville Canyon Rd
- 1480 Capri Dr
- 1491 Capri Dr
- 1710 San Remo Dr
- 250 S Rockingham Ave
- 1509 Amalfi Dr
- 1716 Westridge Rd
- 164 N Bristol Ave
- 1600 Casale Rd
- 1682 San Onofre Dr
- 250 S Chadbourne Ave
- 1545 Amalfi Dr

