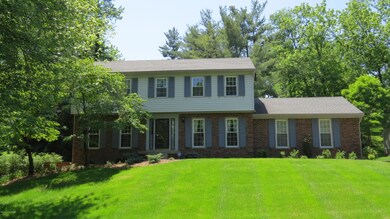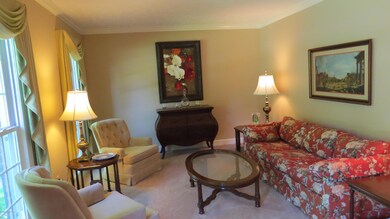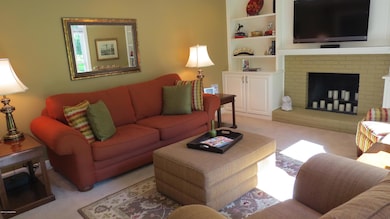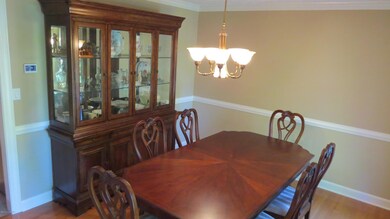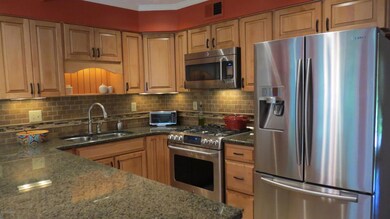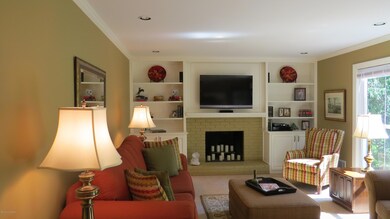
13307 Creekview Rd Prospect, KY 40059
Highlights
- Traditional Architecture
- 1 Fireplace
- 2 Car Attached Garage
- Goshen at Hillcrest Elementary School Rated A
- No HOA
- Patio
About This Home
As of August 2016FABULOUS PROFESSIONALLY RENOVATED TWO STORY WALKOUT ON QUIET DEAD END STREET!!! This home has top of the line updates from top to bottom and from inside out. When you approach the home you will be greeted by professional lush landscaping around the perimeter of your home and just over ½ acre of a beautifully manicured lawn. The back yard boasts a “park like setting” featuring mature trees giving you tons of privacy and shade! Inside you will find intricate moldings and trim with special attention to detail in every room. The kitchen has been totally renovated to include top of the line stainless steel appliances, custom maple cabinetry featuring soft close doors and drawers and pull out drawers for pots and pans and spice cabinet. Designer tiles include back splash and hop scotch pattern on the floor. Also added to the kitchen is a large double pantry for loads of storage. The eating nook overlooks your park-like backyard...The gathering room is warm and inviting featuring a wood burning fireplace flanked by custom book cases. The first level also includes a formal living room (which could also easily be an office by adding glass French doors) and a formal dining room. The second level sleeping quarters has been updated as well plus you will find the bedrooms to be very spacious. The master suite is at the opposite end of the hallway for privacy. The new beautiful, calming "master retreat" after a long day packing lunches, shuttling kids, spectating their sporting events, making dinner and clean up...relax in your own private retreat, you deserve it!! And yes we even have something for your hubby...."his man cave" the newly finished walkout is ready for his touches...this is a "one" owner home and offered now for the 1st time! Their children have grown and now this home is ready for you and your family. It has been meticulously maintained and all the mechanics are new (last couple of years). Now is your chance to live in the city of River Bluff and send your children to Oldham counties most prestigious school district of North Oldham Schools, featuring North Oldham Middle and High School and Goshen Elementary. The City of River Bluff in Prospect is conveniently located to expressways downtown Louisville, The Paddock Shopps, dining, grocery and golf plus just a couple of minutes away is a beautiful park and public pool! Features & Updates: North Oldham Schools - Goshen Elementary * New windows (2016) * Updated roof (2009) * Updated 90 gallon water heater (2014) * Professional landscaping (2015) * Fresh paint inside and out (2016) * Security system * HVAC w/ hybrid dual fuel heat (2014) * Humidifier (2014) * Apco air scrubber - purifies air (2014) * Kitchen renovated (2010) * Master retreat (2010) * Lower level (2016) * Gutter guards (2011) * Hi-tech wireless remote control thermostat (control from smart phone) * Average utilities with old windows $175/mo * 2x6 construction * Rear entry garage w/ large parking pad * Under cabinet lighting * 3 lazy susans * Updated carpet throughout * Rollout shelving for pots & pans * IMMACULATE AND A PLEASURE TO SHOW!
Last Agent to Sell the Property
Sandie Davis
Semonin REALTORS Listed on: 05/27/2016
Last Buyer's Agent
David Blanton
Keller Williams Louisville East License #64832
Home Details
Home Type
- Single Family
Est. Annual Taxes
- $3,168
Year Built
- Built in 1974
Parking
- 2 Car Attached Garage
- Side or Rear Entrance to Parking
Home Design
- Traditional Architecture
- Brick Exterior Construction
- Poured Concrete
- Shingle Roof
Interior Spaces
- 2-Story Property
- 1 Fireplace
- Basement
Bedrooms and Bathrooms
- 4 Bedrooms
Outdoor Features
- Patio
Utilities
- Forced Air Heating and Cooling System
- Heating System Uses Natural Gas
Community Details
- No Home Owners Association
- River Bluff Subdivision
Listing and Financial Details
- Legal Lot and Block 98 / Sec 3
- Assessor Parcel Number 02-02A-03-98 /50925
Ownership History
Purchase Details
Similar Homes in Prospect, KY
Home Values in the Area
Average Home Value in this Area
Purchase History
| Date | Type | Sale Price | Title Company |
|---|---|---|---|
| Interfamily Deed Transfer | -- | None Available |
Mortgage History
| Date | Status | Loan Amount | Loan Type |
|---|---|---|---|
| Closed | $75,000 | Credit Line Revolving | |
| Closed | $199,800 | New Conventional | |
| Closed | $200,000 | New Conventional | |
| Closed | $208,969 | Unknown | |
| Closed | $100,000 | Credit Line Revolving |
Property History
| Date | Event | Price | Change | Sq Ft Price |
|---|---|---|---|---|
| 06/13/2025 06/13/25 | Price Changed | $455,000 | -4.2% | $169 / Sq Ft |
| 06/04/2025 06/04/25 | For Sale | $475,000 | +61.0% | $177 / Sq Ft |
| 08/15/2016 08/15/16 | Sold | $295,000 | -1.7% | $112 / Sq Ft |
| 06/19/2016 06/19/16 | Pending | -- | -- | -- |
| 05/26/2016 05/26/16 | For Sale | $300,000 | -- | $114 / Sq Ft |
Tax History Compared to Growth
Tax History
| Year | Tax Paid | Tax Assessment Tax Assessment Total Assessment is a certain percentage of the fair market value that is determined by local assessors to be the total taxable value of land and additions on the property. | Land | Improvement |
|---|---|---|---|---|
| 2024 | $3,168 | $300,000 | $50,000 | $250,000 |
| 2023 | $2,937 | $280,000 | $50,000 | $230,000 |
| 2022 | $2,982 | $280,000 | $50,000 | $230,000 |
| 2021 | $2,963 | $280,000 | $50,000 | $230,000 |
| 2020 | $2,985 | $280,000 | $50,000 | $230,000 |
| 2019 | $2,957 | $280,000 | $50,000 | $230,000 |
| 2018 | $2,979 | $280,000 | $0 | $0 |
| 2017 | $2,958 | $280,000 | $0 | $0 |
| 2013 | $2,286 | $210,000 | $50,000 | $160,000 |
Agents Affiliated with this Home
-
Kathryn E.S. Vaughn

Seller's Agent in 2025
Kathryn E.S. Vaughn
Semonin Realty
(502) 592-4174
24 Total Sales
-
S
Seller's Agent in 2016
Sandie Davis
Semonin Realty
-
D
Buyer's Agent in 2016
David Blanton
Keller Williams Louisville East
-
V
Buyer Co-Listing Agent in 2016
Vickie Blanton
Semonin Realty
Map
Source: Metro Search (Greater Louisville Association of REALTORS®)
MLS Number: 1448766
APN: 02-02A-03-98
- 0 Cherry Tree Ln
- 12727 Crestmoor Cir
- 3005 Glenhill Ct
- 12812 Ridgemoor Dr
- 12711 Crestmoor Cir
- 14401 River Glades Ln
- 3627 E Locust Cir
- 12707 Crestmoor Cir
- 14458 River Glades Dr
- 13404 Prospect Glen Way Unit 4403
- 3111 Ridgemoor Ct
- 13125 Prospect Glen Way Unit 109
- 13317 Ridgemoor Dr
- 2907 Doe Ridge Ct
- 13127 Wilhoyte Ct Unit 13127
- 13013 Tattersall Ln
- 4103 Hayden Kyle Ct
- 13905 River Glen Ln
- 10720 U S 42
- 2713 Mayo Ln

