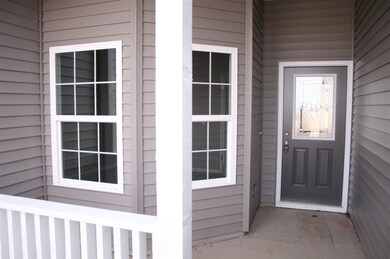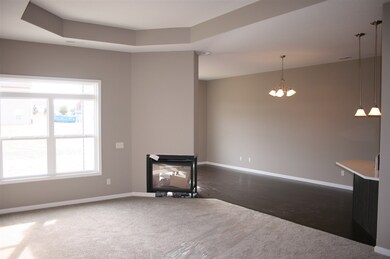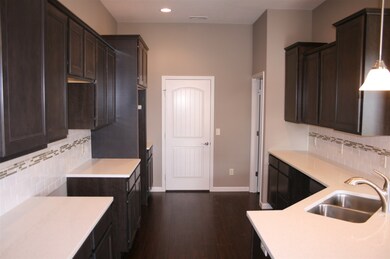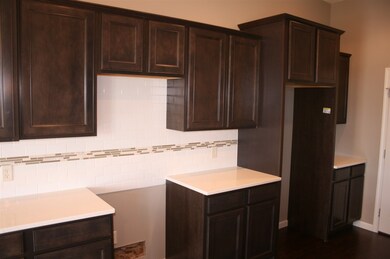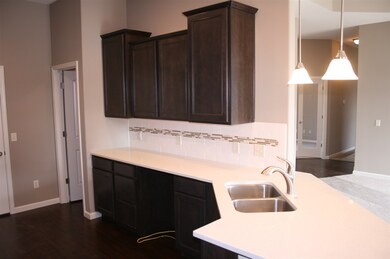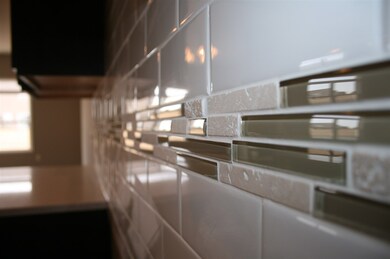
13307 Synch Ct Fort Wayne, IN 46814
Southwest Fort Wayne NeighborhoodEstimated Value: $301,105 - $340,000
Highlights
- Primary Bedroom Suite
- 2 Car Attached Garage
- Forced Air Heating and Cooling System
- Homestead Senior High School Rated A
- 1-Story Property
- Level Lot
About This Home
As of July 2016Awesome 1900 sq. ft. 3 bedroom/2 bath + plus den + plus hearth room + ranch loaded with options in Glen Hollow! Kitchen features Quartz counter tops, tile backsplash, upgraded cabinets, big walk-in pantry, can lights and electric/gas oven hookups for your choice. The great room has tray ceiling, transom windows and three way fireplace into hearth room and nook. You'll love the custom master suite with its tray ceilings, raised double vanity, ceramic floors, tile shower with seat and niche and enormous walk-in closet. The home also boasts 10' ceilings throughout, upgraded carpet and laminates, glass French doors to den, transom windows in hearth room in addition to great room, cultured marble tops on both bathrooms, floored attic storage, energy efficient low E glass Argon filled vinyl maintenance free windows and high efficiency furnace will help keep your utility bills low, and too much more to mention. Builder is offering Stainless Steel kitchen appliances and a SPECIAL INCENTIVE. THIS NEW HOME COMES WITH A 2-10 YEAR WARRANTY. Compare features, quality, square footage, and price. You'll see, Westport really does give you more home for less money!
Home Details
Home Type
- Single Family
Est. Annual Taxes
- $1,899
Year Built
- Built in 2015
Lot Details
- 9,583 Sq Ft Lot
- Lot Dimensions are 65x150
- Level Lot
HOA Fees
- $17 Monthly HOA Fees
Parking
- 2 Car Attached Garage
Home Design
- Brick Exterior Construction
- Slab Foundation
- Vinyl Construction Material
Interior Spaces
- 1,899 Sq Ft Home
- 1-Story Property
Bedrooms and Bathrooms
- 3 Bedrooms
- Primary Bedroom Suite
- 2 Full Bathrooms
Utilities
- Forced Air Heating and Cooling System
- Heating System Uses Gas
Ownership History
Purchase Details
Home Financials for this Owner
Home Financials are based on the most recent Mortgage that was taken out on this home.Similar Homes in Fort Wayne, IN
Home Values in the Area
Average Home Value in this Area
Purchase History
| Date | Buyer | Sale Price | Title Company |
|---|---|---|---|
| Pehlke Bryan T | -- | Titan Title Services Llc |
Mortgage History
| Date | Status | Borrower | Loan Amount |
|---|---|---|---|
| Open | Pehlke Bryan T | $164,000 | |
| Closed | Pehlke Bryan T | $174,000 |
Property History
| Date | Event | Price | Change | Sq Ft Price |
|---|---|---|---|---|
| 07/12/2016 07/12/16 | Sold | $217,500 | -1.1% | $115 / Sq Ft |
| 05/21/2016 05/21/16 | Pending | -- | -- | -- |
| 04/18/2016 04/18/16 | For Sale | $219,900 | -- | $116 / Sq Ft |
Tax History Compared to Growth
Tax History
| Year | Tax Paid | Tax Assessment Tax Assessment Total Assessment is a certain percentage of the fair market value that is determined by local assessors to be the total taxable value of land and additions on the property. | Land | Improvement |
|---|---|---|---|---|
| 2024 | $1,899 | $272,100 | $60,000 | $212,100 |
| 2022 | $1,835 | $265,700 | $48,800 | $216,900 |
| 2021 | $1,589 | $228,400 | $48,800 | $179,600 |
| 2020 | $1,516 | $217,500 | $48,800 | $168,700 |
| 2019 | $1,528 | $207,700 | $48,800 | $158,900 |
| 2018 | $1,434 | $198,800 | $48,800 | $150,000 |
| 2017 | $1,480 | $193,600 | $48,800 | $144,800 |
| 2016 | $1,606 | $202,200 | $48,800 | $153,400 |
Agents Affiliated with this Home
-
Robert Blythe

Seller's Agent in 2016
Robert Blythe
North Eastern Group Realty
(260) 760-5891
8 in this area
104 Total Sales
-
Ryan Blythe
R
Seller Co-Listing Agent in 2016
Ryan Blythe
North Eastern Group Realty
(260) 494-9490
5 in this area
98 Total Sales
-
Lynette Johnson

Buyer's Agent in 2016
Lynette Johnson
North Eastern Group Realty
(260) 403-4895
22 in this area
138 Total Sales
Map
Source: Indiana Regional MLS
MLS Number: 201616240
APN: 02-11-08-101-017.000-038
- 12333 Blue Jay Trail
- 13519 Pebble Run Ct
- 1929 Calais Rd
- 1611 Rock Dove Rd
- 1171 W Hamilton Rd S
- 1854 Carica Ct
- 12533 Cassena Rd
- 13703 Beal Brook Ct
- 13807 Ruffner Rd
- 13491 Silk Tree Trail
- 12386 Blue Jay Trail Unit 100
- 12342 Blue Jay Trail Unit 98
- 12318 Rain Lily Ct
- 12298 Cassena Rd
- 12946 Magnolia Creek Trail
- 13541 Fringe Tree Trail
- 13457 Fringe Tree Trail
- 13647 Fringe Tree Trail
- 12274 Rain Lily Ct
- 12279 Blue Jay Trail
- 13307 Synch Ct
- 13279 Synch Ct
- 13335 Synch Ct
- 13365 Synch Ct
- 13324 Mera Cove
- 13354 Mera Cove
- 13288 Mera Cove
- 1660 Glen Hollow Dr
- 1676 Glen Hollow Dr
- 12337 Rain Lily Ct
- 12301 Blue Jay Trail
- 12364 Blue Jay Trail
- 12342 Rain Lily Ct Unit 116
- 13290 Synch Ct
- 1694 Glen Hollow Dr
- 13376 Mera Cove
- 13383 Synch Ct
- 13256 Synch Ct
- 13344 Synch Ct
- 1722 Glen Hollow Dr

