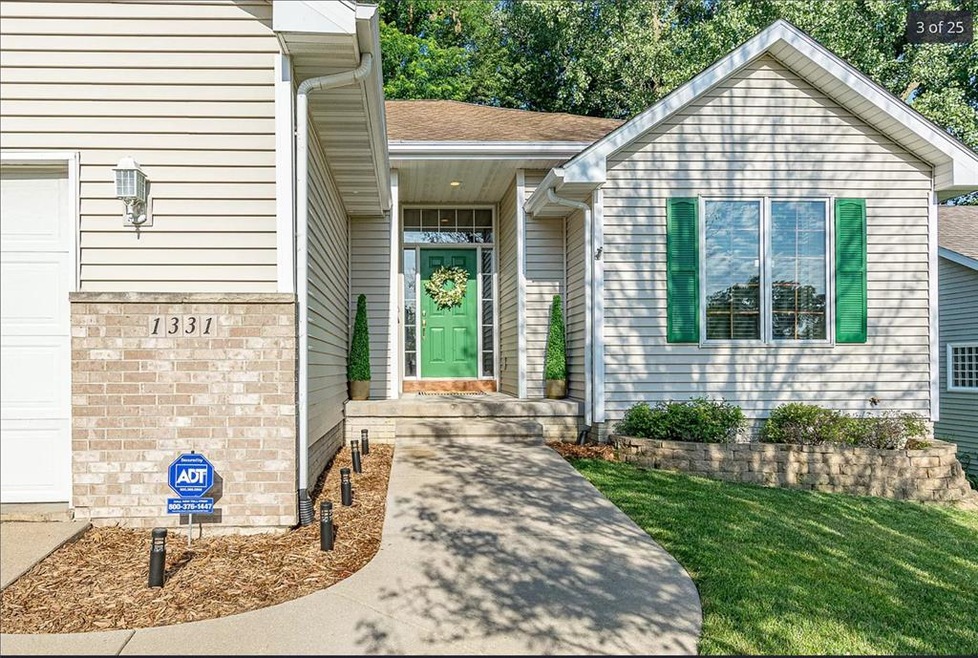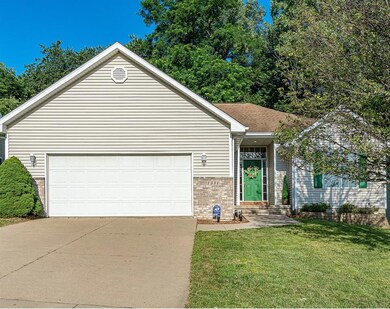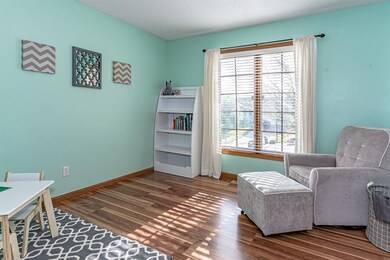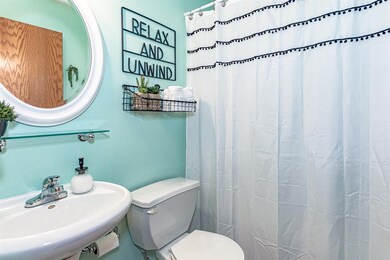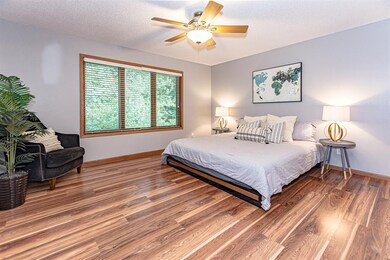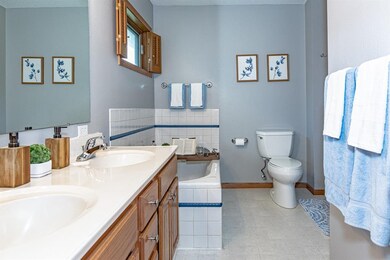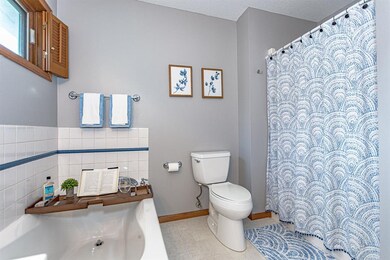
1331 34th St SE Cedar Rapids, IA 52403
4
Beds
3
Baths
2,566
Sq Ft
2001
Built
Highlights
- Ranch Style House
- 2 Car Attached Garage
- Central Air
- L-Shaped Dining Room
- Eat-In Kitchen
- Gas Fireplace
About This Home
As of October 2020*****PENDING*****
Home Details
Home Type
- Single Family
Est. Annual Taxes
- $5,247
Year Built
- 2001
Lot Details
- Lot Dimensions are 65 x 159
Home Design
- Ranch Style House
- Poured Concrete
- Frame Construction
- Vinyl Construction Material
Interior Spaces
- Gas Fireplace
- Great Room with Fireplace
- Living Room with Fireplace
- L-Shaped Dining Room
- Basement Fills Entire Space Under The House
Kitchen
- Eat-In Kitchen
- Range
- Microwave
- Dishwasher
- Disposal
Bedrooms and Bathrooms
- 4 Bedrooms | 2 Main Level Bedrooms
Laundry
- Laundry on main level
- Dryer
- Washer
Parking
- 2 Car Attached Garage
- Garage Door Opener
Utilities
- Central Air
- Heating System Uses Gas
- Gas Water Heater
Ownership History
Date
Name
Owned For
Owner Type
Purchase Details
Listed on
Aug 26, 2020
Closed on
Sep 28, 2020
Sold by
Rigdon Kevin C and Connor Nicole E
Bought by
Koch Carter Louis and Koch Tiffany M
Seller's Agent
Tyler Oswood
INTREPID REAL ESTATE
Buyer's Agent
Adam Green
Pinnacle Realty LLC
List Price
$259,000
Sold Price
$250,000
Premium/Discount to List
-$9,000
-3.47%
Current Estimated Value
Home Financials for this Owner
Home Financials are based on the most recent Mortgage that was taken out on this home.
Estimated Appreciation
$75,840
Avg. Annual Appreciation
5.03%
Original Mortgage
$165,000
Outstanding Balance
$122,786
Interest Rate
2.9%
Mortgage Type
New Conventional
Estimated Equity
$193,828
Purchase Details
Listed on
May 9, 2017
Closed on
Aug 1, 2017
Sold by
Humes Shaun B and Humes Nina E
Bought by
Rigdon Kevin C and Connor Nicole E
Seller's Agent
Jean Perkins
SKOGMAN REALTY
Buyer's Agent
Tyler Oswood
INTREPID REAL ESTATE
List Price
$218,000
Sold Price
$209,000
Premium/Discount to List
-$9,000
-4.13%
Home Financials for this Owner
Home Financials are based on the most recent Mortgage that was taken out on this home.
Avg. Annual Appreciation
5.83%
Original Mortgage
$167,200
Interest Rate
3.96%
Mortgage Type
New Conventional
Purchase Details
Listed on
Jun 4, 2013
Closed on
Jan 7, 2014
Sold by
Dyer John H and Dyer Phyllis C
Bought by
Humes Shaun B and Humes Nina E
Seller's Agent
Amy Arrington
KW Advantage
Buyer's Agent
Jean Perkins
SKOGMAN REALTY
List Price
$229,900
Sold Price
$196,000
Premium/Discount to List
-$33,900
-14.75%
Home Financials for this Owner
Home Financials are based on the most recent Mortgage that was taken out on this home.
Avg. Annual Appreciation
1.82%
Original Mortgage
$156,800
Interest Rate
4.42%
Mortgage Type
New Conventional
Purchase Details
Closed on
Aug 1, 2001
Sold by
Deerhead First Addition Ltd Partnership
Bought by
Dyer John H and Dyer Phyllis C
Similar Homes in Cedar Rapids, IA
Create a Home Valuation Report for This Property
The Home Valuation Report is an in-depth analysis detailing your home's value as well as a comparison with similar homes in the area
Home Values in the Area
Average Home Value in this Area
Purchase History
| Date | Type | Sale Price | Title Company |
|---|---|---|---|
| Warranty Deed | $250,000 | None Available | |
| Warranty Deed | $399,200 | Rigdon Kevin C | |
| Warranty Deed | -- | None Available | |
| Warranty Deed | $196,000 | None Available | |
| Warranty Deed | $31,000 | -- |
Source: Public Records
Mortgage History
| Date | Status | Loan Amount | Loan Type |
|---|---|---|---|
| Open | $165,000 | New Conventional | |
| Closed | $165,000 | New Conventional | |
| Previous Owner | $167,200 | New Conventional | |
| Previous Owner | $156,800 | New Conventional | |
| Previous Owner | $29,400 | Stand Alone Second |
Source: Public Records
Property History
| Date | Event | Price | Change | Sq Ft Price |
|---|---|---|---|---|
| 10/02/2020 10/02/20 | Sold | $250,000 | -3.5% | $97 / Sq Ft |
| 09/04/2020 09/04/20 | Pending | -- | -- | -- |
| 08/26/2020 08/26/20 | For Sale | $259,000 | +23.9% | $101 / Sq Ft |
| 08/04/2017 08/04/17 | Sold | $209,000 | -4.1% | $81 / Sq Ft |
| 06/21/2017 06/21/17 | Pending | -- | -- | -- |
| 05/09/2017 05/09/17 | For Sale | $218,000 | +11.2% | $85 / Sq Ft |
| 01/10/2014 01/10/14 | Sold | $196,000 | -14.7% | $76 / Sq Ft |
| 12/16/2013 12/16/13 | Pending | -- | -- | -- |
| 06/04/2013 06/04/13 | For Sale | $229,900 | -- | $90 / Sq Ft |
Source: Cedar Rapids Area Association of REALTORS®
Tax History Compared to Growth
Tax History
| Year | Tax Paid | Tax Assessment Tax Assessment Total Assessment is a certain percentage of the fair market value that is determined by local assessors to be the total taxable value of land and additions on the property. | Land | Improvement |
|---|---|---|---|---|
| 2023 | $5,278 | $283,300 | $35,400 | $247,900 |
| 2022 | $5,130 | $259,100 | $31,900 | $227,200 |
| 2021 | $5,198 | $247,600 | $31,900 | $215,700 |
| 2020 | $5,198 | $244,200 | $24,800 | $219,400 |
| 2019 | $4,836 | $244,200 | $24,800 | $219,400 |
| 2018 | $4,644 | $232,900 | $24,800 | $208,100 |
| 2017 | $4,622 | $212,200 | $24,800 | $187,400 |
| 2016 | $4,428 | $208,300 | $24,800 | $183,500 |
| 2015 | $4,538 | $213,271 | $24,798 | $188,473 |
| 2014 | $4,538 | $213,271 | $24,798 | $188,473 |
| 2013 | $4,256 | $213,271 | $24,798 | $188,473 |
Source: Public Records
Agents Affiliated with this Home
-
Tyler Oswood
T
Seller's Agent in 2020
Tyler Oswood
INTREPID REAL ESTATE
(319) 929-6066
14 Total Sales
-
Adam Green

Buyer's Agent in 2020
Adam Green
Pinnacle Realty LLC
(319) 721-3103
195 Total Sales
-
Jean Perkins
J
Seller's Agent in 2017
Jean Perkins
SKOGMAN REALTY
89 Total Sales
-
Amy Arrington
A
Seller's Agent in 2014
Amy Arrington
KW Advantage
(319) 551-8956
37 Total Sales
Map
Source: Cedar Rapids Area Association of REALTORS®
MLS Number: 2006116
APN: 14252-55007-00000
Nearby Homes
- 1333 Harold Dr SE
- 3516 Pioneer Ave SE
- 3518 Pioneer Ave SE
- 3624 Bel Air Dr SE
- 1505 38th St SE
- 1100 30th St SE
- 1635 31st St SE
- 1623 Colony Ct SE
- 2825 14th Ave SE
- 913 32nd St SE
- 1635 31st St Land SE
- 1126 Forest Glen Ct SE
- 1158 28th St SE
- 1901 42nd St SE
- 2700 Mount Vernon Rd SE
- 654 34th St SE
- 1310 42nd St SE Unit LotWP001
- 1310 42nd St SE
- 650 32nd St SE
- 3840 Vine Ave SE
