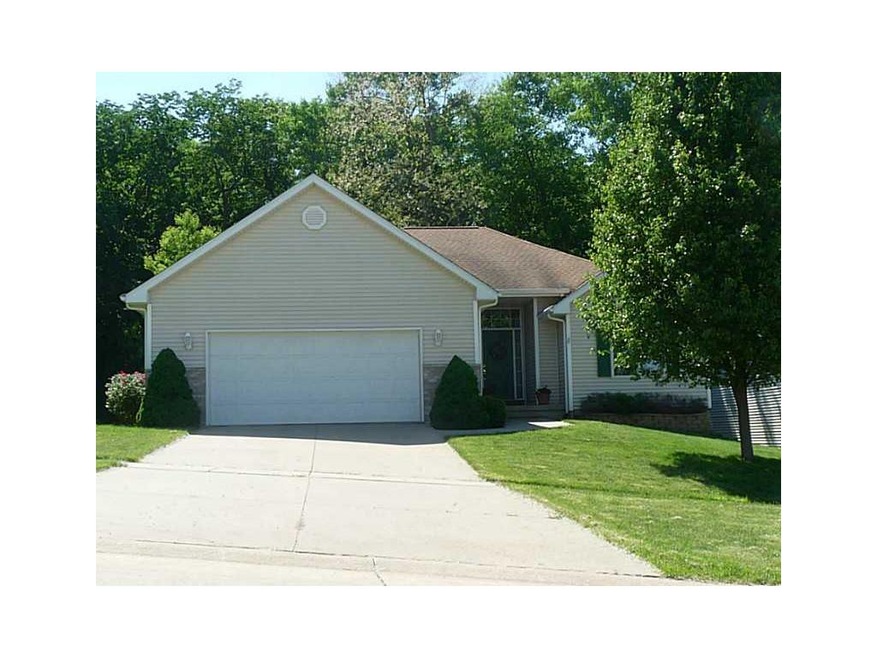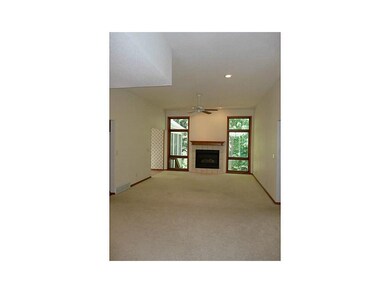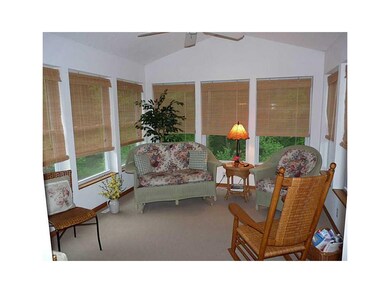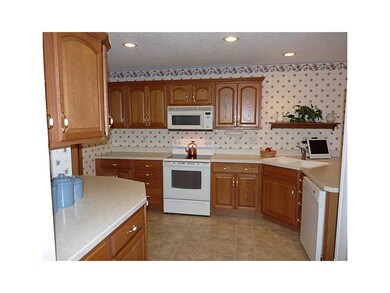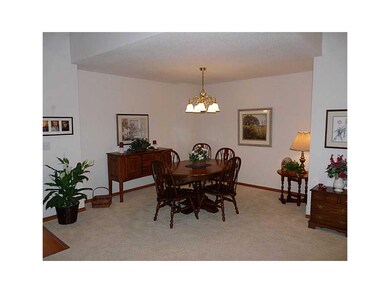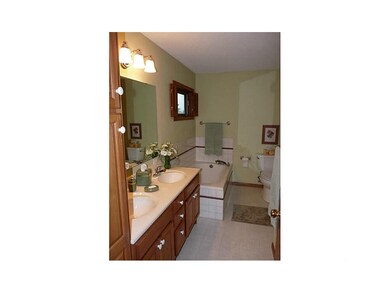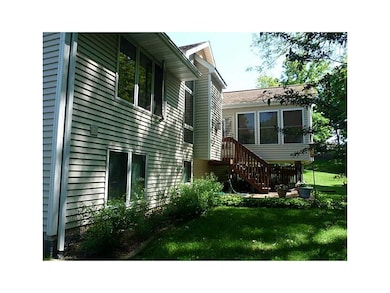
1331 34th St SE Cedar Rapids, IA 52403
Highlights
- Deck
- Wooded Lot
- Ranch Style House
- Recreation Room
- Vaulted Ceiling
- Formal Dining Room
About This Home
As of October 2020Huge price reduction on this well maintained, one owner, ranch with open floor plan. Amazing great room with fireplace. Huge master bedroom with walk in closet, double sinks in master bathroom with tub and separate shower. 4 seasons room leads down to a patio with breath taking views of the wooded and private backyard. Oak kitchen with all appliances, eat in area, breakfast bar, and separate formal dining room are perfect for entertaining. 3 other spacious bedrooms. Lower level rec room. Plenty of storage throughout. A pleasure to show!
Home Details
Home Type
- Single Family
Est. Annual Taxes
- $4,477
Year Built
- 2001
Lot Details
- Lot Dimensions are 65 x 159
- Wooded Lot
Home Design
- Ranch Style House
- Poured Concrete
- Frame Construction
- Vinyl Construction Material
Interior Spaces
- Vaulted Ceiling
- Gas Fireplace
- Great Room with Fireplace
- Formal Dining Room
- Recreation Room
- Basement Fills Entire Space Under The House
Kitchen
- Eat-In Kitchen
- Breakfast Bar
- Range
- Microwave
- Dishwasher
- Disposal
Bedrooms and Bathrooms
- 4 Bedrooms | 2 Main Level Bedrooms
Laundry
- Dryer
- Washer
Parking
- 2 Car Attached Garage
- Garage Door Opener
Outdoor Features
- Deck
Utilities
- Forced Air Cooling System
- Heating System Uses Gas
- Gas Water Heater
- Cable TV Available
Ownership History
Purchase Details
Home Financials for this Owner
Home Financials are based on the most recent Mortgage that was taken out on this home.Purchase Details
Home Financials for this Owner
Home Financials are based on the most recent Mortgage that was taken out on this home.Purchase Details
Home Financials for this Owner
Home Financials are based on the most recent Mortgage that was taken out on this home.Purchase Details
Similar Homes in Cedar Rapids, IA
Home Values in the Area
Average Home Value in this Area
Purchase History
| Date | Type | Sale Price | Title Company |
|---|---|---|---|
| Warranty Deed | $250,000 | None Available | |
| Warranty Deed | $399,200 | Rigdon Kevin C | |
| Warranty Deed | -- | None Available | |
| Warranty Deed | $196,000 | None Available | |
| Warranty Deed | $31,000 | -- |
Mortgage History
| Date | Status | Loan Amount | Loan Type |
|---|---|---|---|
| Open | $165,000 | New Conventional | |
| Closed | $165,000 | New Conventional | |
| Previous Owner | $167,200 | New Conventional | |
| Previous Owner | $156,800 | New Conventional | |
| Previous Owner | $29,400 | Stand Alone Second |
Property History
| Date | Event | Price | Change | Sq Ft Price |
|---|---|---|---|---|
| 10/02/2020 10/02/20 | Sold | $250,000 | -3.5% | $97 / Sq Ft |
| 09/04/2020 09/04/20 | Pending | -- | -- | -- |
| 08/26/2020 08/26/20 | For Sale | $259,000 | +23.9% | $101 / Sq Ft |
| 08/04/2017 08/04/17 | Sold | $209,000 | -4.1% | $81 / Sq Ft |
| 06/21/2017 06/21/17 | Pending | -- | -- | -- |
| 05/09/2017 05/09/17 | For Sale | $218,000 | +11.2% | $85 / Sq Ft |
| 01/10/2014 01/10/14 | Sold | $196,000 | -14.7% | $76 / Sq Ft |
| 12/16/2013 12/16/13 | Pending | -- | -- | -- |
| 06/04/2013 06/04/13 | For Sale | $229,900 | -- | $90 / Sq Ft |
Tax History Compared to Growth
Tax History
| Year | Tax Paid | Tax Assessment Tax Assessment Total Assessment is a certain percentage of the fair market value that is determined by local assessors to be the total taxable value of land and additions on the property. | Land | Improvement |
|---|---|---|---|---|
| 2023 | $5,278 | $283,300 | $35,400 | $247,900 |
| 2022 | $5,130 | $259,100 | $31,900 | $227,200 |
| 2021 | $5,198 | $247,600 | $31,900 | $215,700 |
| 2020 | $5,198 | $244,200 | $24,800 | $219,400 |
| 2019 | $4,836 | $244,200 | $24,800 | $219,400 |
| 2018 | $4,644 | $232,900 | $24,800 | $208,100 |
| 2017 | $4,622 | $212,200 | $24,800 | $187,400 |
| 2016 | $4,428 | $208,300 | $24,800 | $183,500 |
| 2015 | $4,538 | $213,271 | $24,798 | $188,473 |
| 2014 | $4,538 | $213,271 | $24,798 | $188,473 |
| 2013 | $4,256 | $213,271 | $24,798 | $188,473 |
Agents Affiliated with this Home
-
Tyler Oswood
T
Seller's Agent in 2020
Tyler Oswood
INTREPID REAL ESTATE
(319) 929-6066
14 Total Sales
-
Adam Green

Buyer's Agent in 2020
Adam Green
Pinnacle Realty LLC
(319) 721-3103
196 Total Sales
-
Jean Perkins
J
Seller's Agent in 2017
Jean Perkins
SKOGMAN REALTY
89 Total Sales
-
Amy Arrington
A
Seller's Agent in 2014
Amy Arrington
KW Advantage
(319) 551-8956
37 Total Sales
Map
Source: Cedar Rapids Area Association of REALTORS®
MLS Number: 1303940
APN: 14252-55007-00000
- 1333 Harold Dr SE
- 3516 Pioneer Ave SE
- 3518 Pioneer Ave SE
- 3624 Bel Air Dr SE
- 3622 14th Ave SE
- 1505 38th St SE
- 1100 30th St SE
- 1635 31st St SE
- 913 32nd St SE
- 2825 14th Ave SE
- 1623 Colony Ct SE
- 1126 Forest Glen Ct SE
- 1635 31st St Land SE
- 1158 28th St SE
- 2700 Mount Vernon Rd SE
- 654 34th St SE
- 1901 42nd St SE
- 650 32nd St SE
- 1310 42nd St SE Unit LotWP001
- 1310 42nd St SE
