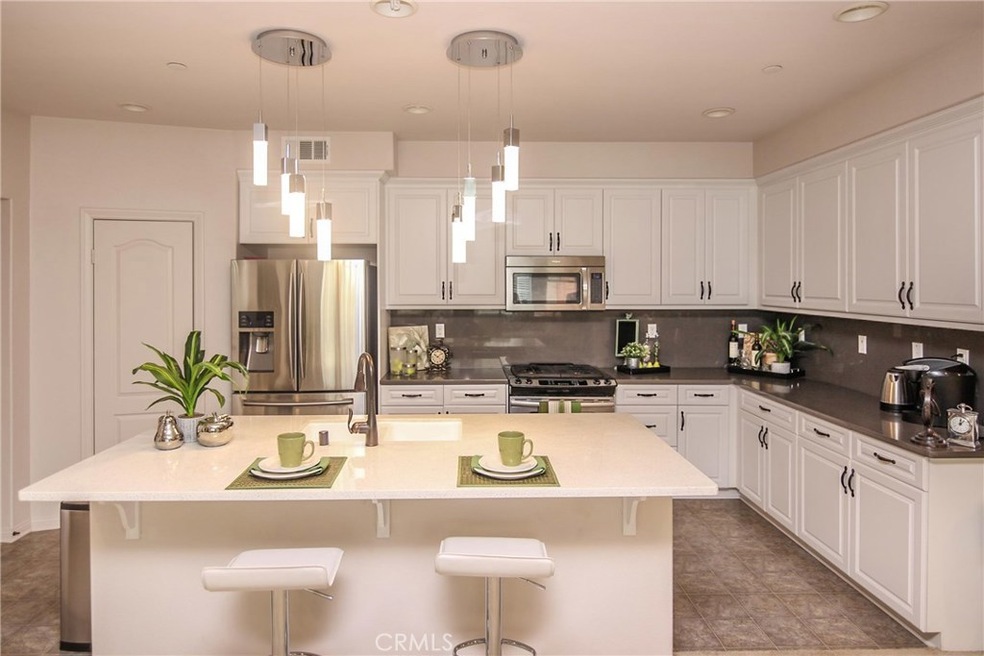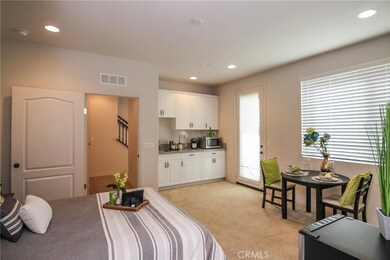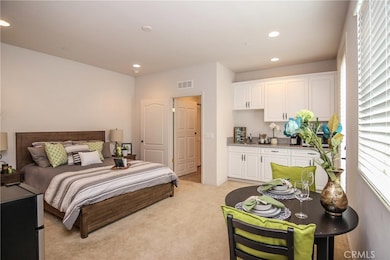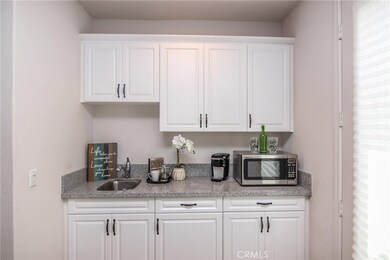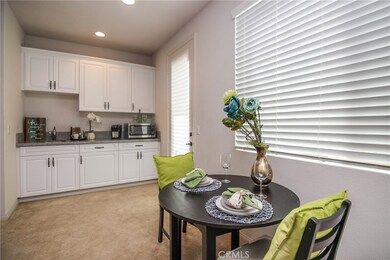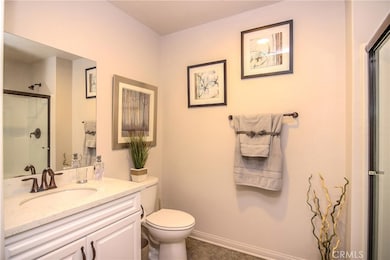
1331 Clementine Way Fullerton, CA 92833
Estimated Value: $836,088 - $875,000
Highlights
- Primary Bedroom Suite
- Updated Kitchen
- Contemporary Architecture
- Fullerton Union High School Rated A
- Open Floorplan
- Property is near a park
About This Home
As of July 2017• 3 BED/ 3 BATH/ 1,864 SF/ BUILT 2014, Most favorable 2 story unit from KB Home
• NEWLY BUILT TOWNHOME AT THE GROVES COMMUNITY
• This contemporary home offers a private separate entrance Jr. suite with full bath and kitchenette on first floor. As you make your way to the upper level into the spacious great room with a private balcony giving it a warm and welcomed feeling.
• The modern kitchen with greystoned quartz counter top, wraparound kitchen island that seats four, recessed lighting, ceiling fan prewire, stainless steel appliances, and pantry is designed for enjoying great meals and time with family and friends.
• This lovely floor plan offers bedrooms on opposite sides for full privacy with its own bath.
• Upgraded kitchen light, quartz counter top, soft closing cabinets, shower door, faucets, and door knobs.
• Master suite with roomy walk in closet and upgraded full slab shower walls. Convenient inside laundry room.
• Wiser Energy Management System; Energy Star qualified homes certified by third-party inspector & 2-car garage with interior access.
• HOA dues only $224 & No Mello Roos here.
• Easy access to the Fwy 57/91and 5, metro link minutes away. Enjoy shopping, dining and entertainment. Close to world famous amusement parks, and Angel stadium and Honda center
Last Agent to Sell the Property
Keller Williams Realty License #01902945 Listed on: 03/07/2017

Townhouse Details
Home Type
- Townhome
Est. Annual Taxes
- $7,511
Year Built
- Built in 2014 | Remodeled
Lot Details
- No Units Located Below
- Two or More Common Walls
HOA Fees
- $224 Monthly HOA Fees
Parking
- 2 Car Direct Access Garage
- Parking Available
- Rear-Facing Garage
- Single Garage Door
- Garage Door Opener
Home Design
- Contemporary Architecture
- Turnkey
Interior Spaces
- 1,864 Sq Ft Home
- 2-Story Property
- Open Floorplan
- Wired For Data
- High Ceiling
- Recessed Lighting
- Track Lighting
- Double Pane Windows
- ENERGY STAR Qualified Windows
- Custom Window Coverings
- Blinds
- Great Room
- L-Shaped Dining Room
- Termite Clearance
Kitchen
- Kitchenette
- Updated Kitchen
- Eat-In Kitchen
- Breakfast Bar
- Gas Oven
- Gas Cooktop
- Range Hood
- Microwave
- Dishwasher
- ENERGY STAR Qualified Appliances
- Kitchen Island
- Stone Countertops
- Disposal
Bedrooms and Bathrooms
- 3 Bedrooms | 1 Main Level Bedroom
- Primary Bedroom Suite
- Double Master Bedroom
- Walk-In Closet
- 3 Full Bathrooms
Laundry
- Laundry Room
- Washer Hookup
Eco-Friendly Details
- ENERGY STAR Qualified Equipment
Outdoor Features
- Balcony
- Patio
- Terrace
- Exterior Lighting
Location
- Property is near a park
- Property is near public transit
Utilities
- High Efficiency Air Conditioning
- Central Air
- Tankless Water Heater
- Gas Water Heater
Listing and Financial Details
- Tax Lot 1
- Tax Tract Number 17487
- Assessor Parcel Number 93777402
Community Details
Overview
- Master Insurance
- 52 Units
- The Groves Community Asso Association, Phone Number (714) 285-2636
- Maintained Community
Amenities
- Community Barbecue Grill
- Picnic Area
- Laundry Facilities
Recreation
- Community Playground
Security
- Carbon Monoxide Detectors
- Fire and Smoke Detector
Ownership History
Purchase Details
Home Financials for this Owner
Home Financials are based on the most recent Mortgage that was taken out on this home.Purchase Details
Purchase Details
Home Financials for this Owner
Home Financials are based on the most recent Mortgage that was taken out on this home.Purchase Details
Home Financials for this Owner
Home Financials are based on the most recent Mortgage that was taken out on this home.Similar Homes in the area
Home Values in the Area
Average Home Value in this Area
Purchase History
| Date | Buyer | Sale Price | Title Company |
|---|---|---|---|
| Vuong Phillip | $605,000 | Provident Title Co | |
| Woori Cpk Llc | -- | None Available | |
| Kwon Pall Ahm | $550,000 | Title 365 | |
| Ma Anderson | $522,000 | Fidelity National Title Co |
Mortgage History
| Date | Status | Borrower | Loan Amount |
|---|---|---|---|
| Open | Vuong Phillip | $300,000 | |
| Previous Owner | Kwon Pall Ahm | $412,500 | |
| Previous Owner | Ma Anderson | $391,450 |
Property History
| Date | Event | Price | Change | Sq Ft Price |
|---|---|---|---|---|
| 07/14/2017 07/14/17 | Sold | $605,000 | -2.4% | $325 / Sq Ft |
| 06/02/2017 06/02/17 | For Sale | $619,900 | +2.5% | $333 / Sq Ft |
| 05/30/2017 05/30/17 | Off Market | $605,000 | -- | -- |
| 04/18/2017 04/18/17 | Price Changed | $619,900 | -1.6% | $333 / Sq Ft |
| 04/02/2017 04/02/17 | Price Changed | $629,900 | -1.6% | $338 / Sq Ft |
| 03/21/2017 03/21/17 | Price Changed | $639,900 | -1.5% | $343 / Sq Ft |
| 03/07/2017 03/07/17 | For Sale | $649,900 | 0.0% | $349 / Sq Ft |
| 11/01/2016 11/01/16 | Rented | $1,000 | 0.0% | -- |
| 10/31/2016 10/31/16 | Off Market | $1,000 | -- | -- |
| 10/27/2016 10/27/16 | For Rent | $1,000 | 0.0% | -- |
| 09/15/2016 09/15/16 | Sold | $550,000 | -1.4% | $295 / Sq Ft |
| 07/13/2016 07/13/16 | Pending | -- | -- | -- |
| 06/26/2016 06/26/16 | For Sale | $558,000 | -- | $299 / Sq Ft |
Tax History Compared to Growth
Tax History
| Year | Tax Paid | Tax Assessment Tax Assessment Total Assessment is a certain percentage of the fair market value that is determined by local assessors to be the total taxable value of land and additions on the property. | Land | Improvement |
|---|---|---|---|---|
| 2024 | $7,511 | $674,888 | $390,557 | $284,331 |
| 2023 | $7,330 | $661,655 | $382,899 | $278,756 |
| 2022 | $7,282 | $648,682 | $375,391 | $273,291 |
| 2021 | $7,154 | $635,963 | $368,030 | $267,933 |
| 2020 | $7,115 | $629,442 | $364,256 | $265,186 |
| 2019 | $6,927 | $617,100 | $357,113 | $259,987 |
| 2018 | $6,821 | $605,000 | $350,110 | $254,890 |
| 2017 | $6,315 | $550,000 | $292,813 | $257,187 |
| 2016 | $6,007 | $529,916 | $265,088 | $264,828 |
| 2015 | $5,839 | $521,957 | $261,106 | $260,851 |
Agents Affiliated with this Home
-
Victoria Lim

Seller's Agent in 2017
Victoria Lim
Keller Williams Realty
(949) 800-9596
2 in this area
73 Total Sales
-
Christi Kim

Seller Co-Listing Agent in 2017
Christi Kim
Real Broker
(949) 274-0250
27 Total Sales
-
Thong Vu
T
Buyer's Agent in 2017
Thong Vu
Stop Realty
(714) 895-2222
19 Total Sales
-
Anna Yang

Seller's Agent in 2016
Anna Yang
New Star Realty & Inv.
(909) 282-7307
2 in this area
113 Total Sales
-
Brian Yang

Seller Co-Listing Agent in 2016
Brian Yang
New Star Realty & Inv.
(626) 978-0181
2 in this area
73 Total Sales
Map
Source: California Regional Multiple Listing Service (CRMLS)
MLS Number: PW17044661
APN: 937-774-02
- 1113 W Hill Ave
- 713 S Orchard Ave
- 1212 W Oak Ave
- 1131 W Oak Ave
- 736 W Elm Ave
- 701 W Knepp Ave
- 1442 W Olive Ave
- 1327 W Chevy Chase Dr
- 1236 N Dresden Place
- 1132 W Valencia Dr
- 1467 W Southgate Ave
- 1517 W Romneya Dr
- 1919 W Coronet Ave Unit 62
- 1919 W Coronet Ave Unit 89
- 1919 W Coronet Ave Unit 158
- 1919 W Coronet Ave Unit 203
- 1919 W Coronet Ave Unit 161
- 1201 W Valencia Dr Unit 223
- 698 Americana Dr
- 436 W Porter Ave
- 1330 Clementine Way Unit A
- 1361 Clementine Way
- 1370 Clementine Way
- 1321 Groveside Way
- 1370 Orange Blossom Way
- 1331 Clementine Way
- 1330 Clementine Way
- 1371 Groveside Way
- 1340 Clementine Way
- 1320 Clementine Way
- 1391 Clementine Way Unit 11
- 1371 Clementine Way
- 1361 Groveside Way
- 1331 Groveside Way
- 1321 Clementine Way
- 1311 Groveside Way
- 1360 W Orange Blossom Way
- 1061 Mandarin Place
- 1370 W Orange Blossom Way
- 1340 W Orange Blossom Way Unit 52
