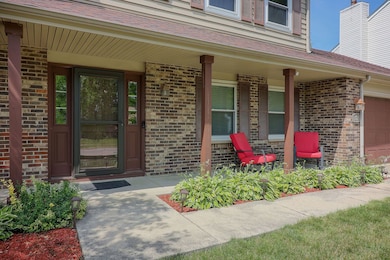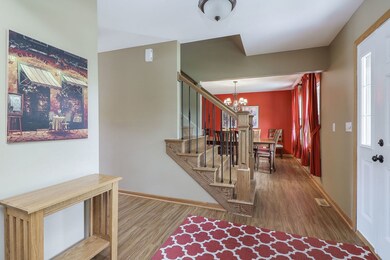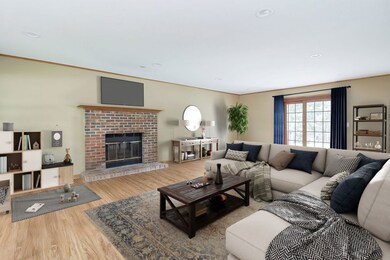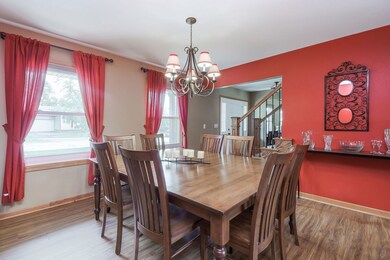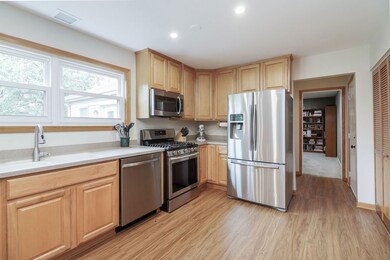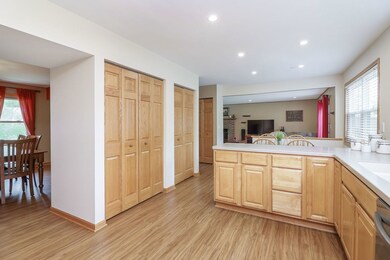
1331 Creighton Ave Naperville, IL 60565
University Heights NeighborhoodHighlights
- Bonus Room
- Formal Dining Room
- 2 Car Attached Garage
- Meadow Glens Elementary School Rated A+
- Stainless Steel Appliances
- Breakfast Bar
About This Home
As of July 2024Welcome home to this over 2800 square foot property in desirable central Naperville! The sellers have lovingly maintained this home and have made so many improvements during their ownership including, but not limited to replacing the windows, roof, siding, HVAC, water heater, plus adding a HUGE addition with a basement underneath it in just 2020! Open concept layout with a massive front family room that has so many possibilities! Beautiful eat-in kitchen has a large peninsula, stainless steel appliances, and lots of pantry space! Low maintenance laminate flooring throughout much of the first floor! First floor laundry room has additional cabinets and a utility sink! Massive first floor addition includes a large bonus room that could serve as an additional family room or even another bedroom! The addition includes doors outside to the patio! Under the addition is a 400 square foot basement that is perfect for additional storage! Upstairs you will find 4 spacious bedrooms including a primary bedroom with ensuite bathroom! Primary bedroom has large walk in closet! Additional bathroom has a tub/shower combination. This home has closet space galore, many with professional organizers. The backyard has a paver patio and attached Pergola which is perfect for summer nights. Absolutely HUGE fenced yard with storage shed. Acclaimed Naperville District 203 schools including Meadow Glens Elementary, Madison Junior High, and Naperville Central High School! Great central location that is close to the library, schools, shopping, restaurants, and more! Make this home yours!
Last Agent to Sell the Property
Charles Rutenberg Realty of IL License #475163996 Listed on: 06/27/2024

Home Details
Home Type
- Single Family
Est. Annual Taxes
- $7,958
Year Built
- Built in 1984
Lot Details
- 0.27 Acre Lot
- Paved or Partially Paved Lot
Parking
- 2 Car Attached Garage
- Parking Space is Owned
Home Design
- Vinyl Siding
Interior Spaces
- 2,837 Sq Ft Home
- 2-Story Property
- Family Room with Fireplace
- Formal Dining Room
- Bonus Room
- Unfinished Basement
- Partial Basement
Kitchen
- Breakfast Bar
- Range
- Microwave
- Dishwasher
- Stainless Steel Appliances
- Disposal
Bedrooms and Bathrooms
- 4 Bedrooms
- 4 Potential Bedrooms
Laundry
- Laundry on main level
- Dryer
- Washer
- Sink Near Laundry
Schools
- Meadow Glens Elementary School
- Madison Junior High School
- Naperville Central High School
Utilities
- Forced Air Heating and Cooling System
- Heating System Uses Natural Gas
Listing and Financial Details
- Homeowner Tax Exemptions
- Other Tax Exemptions
Ownership History
Purchase Details
Home Financials for this Owner
Home Financials are based on the most recent Mortgage that was taken out on this home.Purchase Details
Home Financials for this Owner
Home Financials are based on the most recent Mortgage that was taken out on this home.Purchase Details
Home Financials for this Owner
Home Financials are based on the most recent Mortgage that was taken out on this home.Purchase Details
Home Financials for this Owner
Home Financials are based on the most recent Mortgage that was taken out on this home.Similar Homes in Naperville, IL
Home Values in the Area
Average Home Value in this Area
Purchase History
| Date | Type | Sale Price | Title Company |
|---|---|---|---|
| Warranty Deed | $600,000 | Chicago Title | |
| Interfamily Deed Transfer | -- | Attorney | |
| Warranty Deed | $208,500 | Burnet Title Llc | |
| Quit Claim Deed | -- | Burnet Title Llc |
Mortgage History
| Date | Status | Loan Amount | Loan Type |
|---|---|---|---|
| Open | $300,000 | New Conventional | |
| Previous Owner | $256,703 | New Conventional | |
| Previous Owner | $265,000 | New Conventional | |
| Previous Owner | $218,000 | New Conventional | |
| Previous Owner | $251,496 | New Conventional | |
| Previous Owner | $262,000 | Unknown | |
| Previous Owner | $28,700 | Credit Line Revolving | |
| Previous Owner | $245,000 | Unknown | |
| Previous Owner | $28,000 | Unknown | |
| Previous Owner | $10,000 | Unknown | |
| Previous Owner | $207,000 | Unknown | |
| Previous Owner | $207,000 | New Conventional | |
| Previous Owner | $207,200 | Unknown | |
| Previous Owner | $208,250 | Unknown | |
| Previous Owner | $187,650 | No Value Available |
Property History
| Date | Event | Price | Change | Sq Ft Price |
|---|---|---|---|---|
| 07/31/2024 07/31/24 | Sold | $600,000 | +9.1% | $211 / Sq Ft |
| 07/01/2024 07/01/24 | Pending | -- | -- | -- |
| 06/18/2024 06/18/24 | For Sale | $550,000 | -- | $194 / Sq Ft |
Tax History Compared to Growth
Tax History
| Year | Tax Paid | Tax Assessment Tax Assessment Total Assessment is a certain percentage of the fair market value that is determined by local assessors to be the total taxable value of land and additions on the property. | Land | Improvement |
|---|---|---|---|---|
| 2023 | $7,958 | $155,470 | $52,090 | $103,380 |
| 2022 | $7,397 | $145,300 | $48,680 | $96,620 |
| 2021 | $7,063 | $139,810 | $46,840 | $92,970 |
| 2020 | $6,775 | $110,650 | $46,000 | $64,650 |
| 2019 | $6,573 | $105,860 | $44,010 | $61,850 |
| 2018 | $6,575 | $105,860 | $44,010 | $61,850 |
| 2017 | $6,439 | $102,290 | $42,530 | $59,760 |
| 2016 | $6,307 | $98,590 | $40,990 | $57,600 |
| 2015 | $6,260 | $92,840 | $38,600 | $54,240 |
| 2014 | $6,042 | $87,170 | $36,240 | $50,930 |
| 2013 | $5,951 | $87,380 | $36,330 | $51,050 |
Agents Affiliated with this Home
-
Hillary Lafferty

Seller's Agent in 2024
Hillary Lafferty
Charles Rutenberg Realty of IL
(630) 470-4804
1 in this area
167 Total Sales
-
Carolyn Alzueta

Seller Co-Listing Agent in 2024
Carolyn Alzueta
Charles Rutenberg Realty of IL
(630) 244-0062
1 in this area
179 Total Sales
-
Eric Xie
E
Buyer's Agent in 2024
Eric Xie
ETX Realty and Management LLC
(312) 890-3290
1 in this area
67 Total Sales
Map
Source: Midwest Real Estate Data (MRED)
MLS Number: 12087008
APN: 08-28-303-021
- 1439 Chelsea Ln
- 1308 Auburn Ave
- 1519 77th St
- 1516 Clarkson Ct Unit C
- 1523 77th St
- 1710 Fender Rd
- 1509 Shiva Ln
- 1761 Cornell Ct
- 1520 Fordham Ct
- 1622 Indian Knoll Rd
- 1816 Princeton Cir
- 1804 Beloit Ct
- 1912 Seton Hall Dr
- 1841 Appaloosa Dr
- 25W710 75th St
- 1903 Montclair Dr
- 1930 Lisson Rd
- 1636 Canyon Run Rd
- 623 E Bailey Rd
- 1604 Estate Cir

