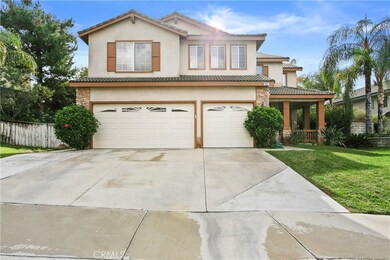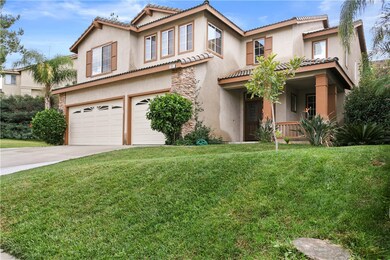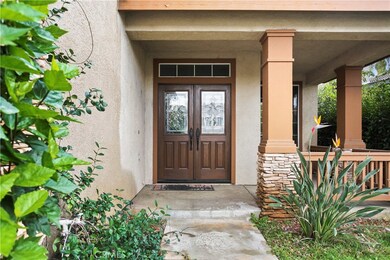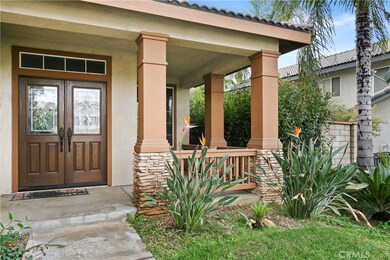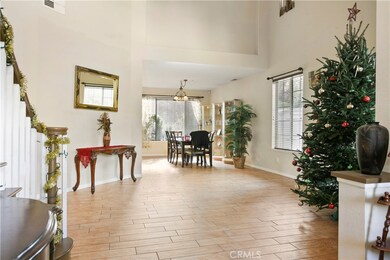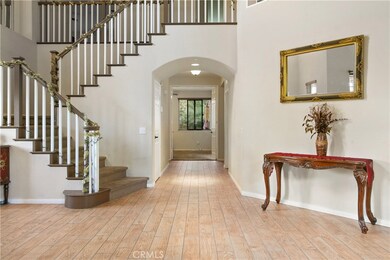
1331 Kirkmichael Cir Riverside, CA 92507
Canyon Crest NeighborhoodHighlights
- Cathedral Ceiling
- Loft
- No HOA
- Main Floor Bedroom
- Granite Countertops
- Covered patio or porch
About This Home
As of November 2024Gorgeous Sycamore Highlands home in the community of Canyon Crest. Enter through custom double doors to an inviting light-filled entry, two-story high ceilings, and an open floor plan. A spacious living room and formal dining area are perfect for entertaining. Updated kitchen features granite countertops and opens to a comfortable family room, complete with a custom built-in media niche and fireplace. Upstairs boasts a master suite with remodeled bathroom and custom dark-stained cabinetry, large upstairs room/loft, and two secondary bedrooms. One bedroom is conveniently located downstairs next to the remodeled guest bath. Nearly every surface in this home has been updated, including maintenance-free tile plank flooring, window shutters, energy efficient windows and 8’ sliding door add to the home’s beauty. Enjoy an intimate back patio setting shaded by an aluminum patio cover with dual ceiling fans. The side yard could easily convert to additional parking for trailers or toys. No HOA! Close to Sycamore Canyon Wilderness & Highlands Park. Close proximity to Canyon Crest Country Club, Canyon Crest Town Centre, and UCR.
Home Details
Home Type
- Single Family
Est. Annual Taxes
- $6,163
Year Built
- Built in 1998
Lot Details
- 0.28 Acre Lot
- Sprinkler System
Parking
- 3 Car Attached Garage
- Parking Available
Home Design
- Slab Foundation
- Tile Roof
Interior Spaces
- 2,995 Sq Ft Home
- 2-Story Property
- Cathedral Ceiling
- Double Pane Windows
- Shutters
- Entryway
- Family Room with Fireplace
- Family Room Off Kitchen
- Living Room
- Dining Room
- Loft
- Bonus Room
Kitchen
- Open to Family Room
- Eat-In Kitchen
- Walk-In Pantry
- Gas Range
- Microwave
- Dishwasher
- Kitchen Island
- Granite Countertops
Flooring
- Carpet
- Tile
Bedrooms and Bathrooms
- 4 Bedrooms | 1 Main Level Bedroom
- Walk-In Closet
- Upgraded Bathroom
- 3 Full Bathrooms
- Granite Bathroom Countertops
- Soaking Tub
- Walk-in Shower
Laundry
- Laundry Room
- Washer and Gas Dryer Hookup
Outdoor Features
- Covered patio or porch
- Exterior Lighting
Utilities
- Central Heating and Cooling System
- Underground Utilities
- Natural Gas Connected
- Gas Water Heater
- Cable TV Available
Community Details
- No Home Owners Association
Listing and Financial Details
- Tax Lot 78
- Tax Tract Number 21167
- Assessor Parcel Number 256362003
Map
Home Values in the Area
Average Home Value in this Area
Property History
| Date | Event | Price | Change | Sq Ft Price |
|---|---|---|---|---|
| 11/27/2024 11/27/24 | Sold | $799,000 | 0.0% | $267 / Sq Ft |
| 10/28/2024 10/28/24 | Pending | -- | -- | -- |
| 10/17/2024 10/17/24 | For Sale | $799,000 | +59.8% | $267 / Sq Ft |
| 04/09/2019 04/09/19 | Sold | $500,000 | -4.8% | $167 / Sq Ft |
| 02/18/2019 02/18/19 | Pending | -- | -- | -- |
| 12/06/2018 12/06/18 | For Sale | $525,000 | +10.5% | $175 / Sq Ft |
| 10/09/2015 10/09/15 | Sold | $475,000 | -2.9% | $151 / Sq Ft |
| 08/26/2015 08/26/15 | Pending | -- | -- | -- |
| 08/20/2015 08/20/15 | Price Changed | $489,000 | -1.3% | $156 / Sq Ft |
| 07/22/2015 07/22/15 | Price Changed | $495,450 | -0.7% | $158 / Sq Ft |
| 07/16/2015 07/16/15 | Price Changed | $499,000 | +0.8% | $159 / Sq Ft |
| 06/30/2015 06/30/15 | For Sale | $495,000 | -- | $158 / Sq Ft |
Tax History
| Year | Tax Paid | Tax Assessment Tax Assessment Total Assessment is a certain percentage of the fair market value that is determined by local assessors to be the total taxable value of land and additions on the property. | Land | Improvement |
|---|---|---|---|---|
| 2023 | $6,163 | $536,098 | $107,219 | $428,879 |
| 2022 | $6,018 | $525,587 | $105,117 | $420,470 |
| 2021 | $5,932 | $515,282 | $103,056 | $412,226 |
| 2020 | $5,885 | $510,000 | $102,000 | $408,000 |
| 2019 | $5,820 | $504,073 | $106,120 | $397,953 |
| 2018 | $5,707 | $494,190 | $104,040 | $390,150 |
| 2017 | $5,604 | $484,500 | $102,000 | $382,500 |
| 2016 | $5,247 | $475,000 | $100,000 | $375,000 |
| 2015 | $3,514 | $319,797 | $106,598 | $213,199 |
| 2014 | $3,480 | $313,535 | $104,511 | $209,024 |
Mortgage History
| Date | Status | Loan Amount | Loan Type |
|---|---|---|---|
| Open | $759,050 | New Conventional | |
| Previous Owner | $351,250 | New Conventional | |
| Previous Owner | $23,000 | Credit Line Revolving | |
| Previous Owner | $294,000 | New Conventional | |
| Previous Owner | $292,395 | FHA | |
| Previous Owner | $332,500 | Stand Alone First | |
| Previous Owner | $210,000 | Unknown | |
| Previous Owner | $138,700 | Purchase Money Mortgage | |
| Closed | $37,000 | No Value Available |
Deed History
| Date | Type | Sale Price | Title Company |
|---|---|---|---|
| Grant Deed | $799,000 | First American Title | |
| Grant Deed | $500,000 | Corinthian Title Company Inc | |
| Grant Deed | $475,000 | Fnt Ie | |
| Grant Deed | $300,000 | Fidelity National Title Comp | |
| Trustee Deed | $284,672 | None Available | |
| Interfamily Deed Transfer | -- | Landsafe Title | |
| Interfamily Deed Transfer | -- | -- | |
| Grant Deed | $185,000 | Fidelity National Title Co |
Similar Homes in Riverside, CA
Source: California Regional Multiple Listing Service (CRMLS)
MLS Number: IV18286539
APN: 256-362-003
- 5410 Canmore Ct
- 20112 Westpoint Dr
- 0 Westpoint Dr
- 5419 Deveron Ct
- 0 Harvard Way
- 20409 Harvard Way
- 20517 Claremont Ave
- 20410 Little Julies Way
- 375 Central Ave Unit 12
- 1541 Moor Ct
- 600 Central Ave Unit 336
- 600 Central Ave Unit 406
- 600 Central Ave Unit 319
- 20682 Hill Top Dr
- 0 Pettegrew Rd Unit IV24204869
- 11540 Wordsworth Rd
- 712 Via Zapata
- 553 Athens St
- 556 Vía Pueblo
- 21143 Jennings Ct

