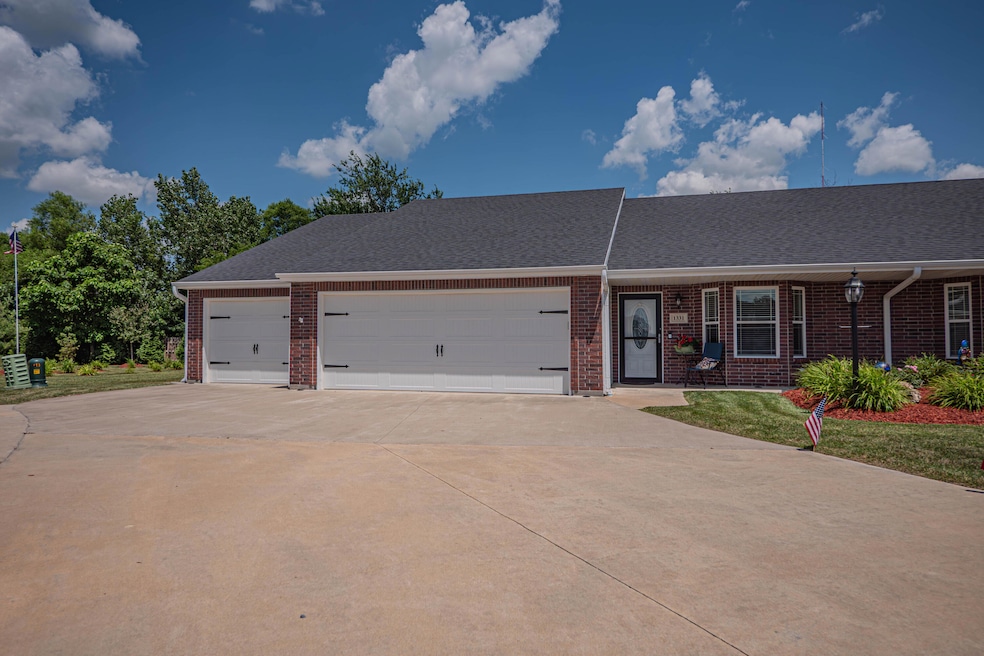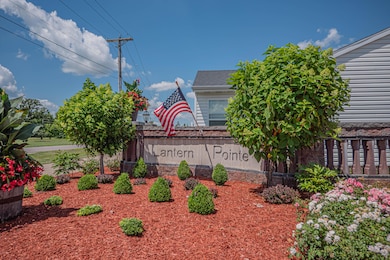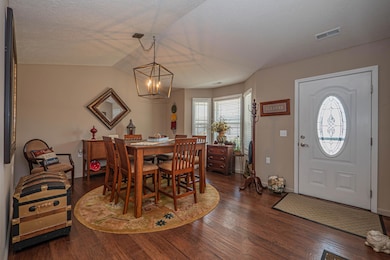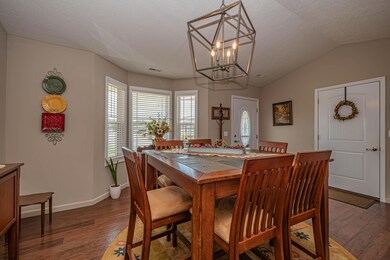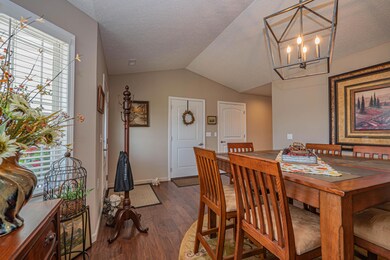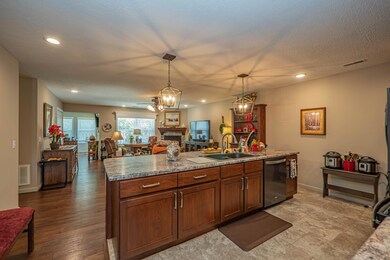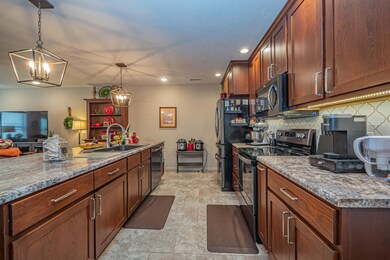1331 Lantern Pointe Dr Moberly, MO 65270
Estimated payment $2,099/month
Highlights
- Ranch Style House
- Front Porch
- Eat-In Kitchen
- Formal Dining Room
- 3 Car Attached Garage
- Brick Veneer
About This Home
This community is designed for those aged 55 and over—an ideal place to retire with no lawns to mow and no snow to shovel! This particular villa stands out with custom upgrades, three bedrooms, and a finished family room in back—plenty of space for guests, hobbies, or relaxing. The 3-car garage is a rare find and adds extra convenience, while the adjoining green space gives you a more open, private feel. Comfortable, low-maintenance living in a peaceful setting! Check out the custom upgrades!
Property Details
Home Type
- Condominium
Est. Annual Taxes
- $2,391
Year Built
- Built in 2018
Lot Details
- West Facing Home
HOA Fees
- $105 Monthly HOA Fees
Parking
- 3 Car Attached Garage
- Garage Door Opener
Home Design
- Ranch Style House
- Brick Veneer
- Concrete Foundation
- Slab Foundation
- Poured Concrete
- Architectural Shingle Roof
- Vinyl Construction Material
Interior Spaces
- 2,010 Sq Ft Home
- Paddle Fans
- Gas Fireplace
- Vinyl Clad Windows
- Family Room
- Living Room with Fireplace
- Formal Dining Room
- Smart Thermostat
- Laundry on main level
Kitchen
- Eat-In Kitchen
- Electric Range
- <<microwave>>
- Dishwasher
- Laminate Countertops
- Disposal
Flooring
- Carpet
- Laminate
Bedrooms and Bathrooms
- 3 Bedrooms
- Walk-In Closet
- Bathroom on Main Level
- 2 Full Bathrooms
- <<tubWithShowerToken>>
- Shower Only
Accessible Home Design
- Accessible Full Bathroom
- Roll-in Shower
- Grab Bar In Bathroom
- Handicap Modified
- Accessible Doors
Outdoor Features
- Patio
- Front Porch
Schools
- South Park Elementary School
- Moberly Middle School
- Moberly High School
Utilities
- Forced Air Heating and Cooling System
- Programmable Thermostat
- High Speed Internet
Listing and Financial Details
- Assessor Parcel Number 10-1.0-12.0-2.0-000-014.415
Community Details
Overview
- Moberly Subdivision
Security
- Storm Doors
- Fire and Smoke Detector
Map
Home Values in the Area
Average Home Value in this Area
Tax History
| Year | Tax Paid | Tax Assessment Tax Assessment Total Assessment is a certain percentage of the fair market value that is determined by local assessors to be the total taxable value of land and additions on the property. | Land | Improvement |
|---|---|---|---|---|
| 2024 | $2,362 | $32,430 | $570 | $31,860 |
| 2023 | $2,398 | $32,430 | $570 | $31,860 |
| 2022 | $2,263 | $31,420 | $570 | $30,850 |
| 2021 | $2,261 | $31,420 | $570 | $30,850 |
| 2020 | $2,261 | $31,420 | $570 | $30,850 |
| 2019 | $41 | $570 | $570 | $0 |
Property History
| Date | Event | Price | Change | Sq Ft Price |
|---|---|---|---|---|
| 07/04/2025 07/04/25 | For Sale | $325,000 | -- | $162 / Sq Ft |
Purchase History
| Date | Type | Sale Price | Title Company |
|---|---|---|---|
| Warranty Deed | -- | -- |
Source: Columbia Board of REALTORS®
MLS Number: 428272
APN: 10-1.0-12.0-2.0-000-014.415
- 1541 Myra St
- 1334 Quinn St
- 0 Highway Dd Unit 417502
- 1224 &1226 Henry St
- 1201 Bond St
- 000 S Maiden Ln
- 30 Holman Rd
- 1107 Bond St
- 1007 Myra St
- 959 U S 24
- 1003 Bond St
- 312 N Buchanan St
- 837 Myra St
- Lot 5 Highway 24
- Lot 4 Highway 24
- Lot 3 Highway 24
- Lot 2 Highway 24
- Lot 1 Highway 24
- 841 W Coates St
- 1125 Fisk Ave
