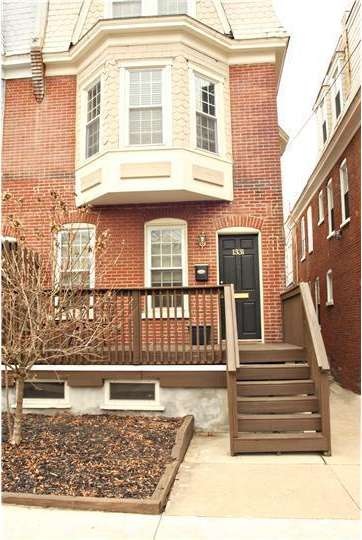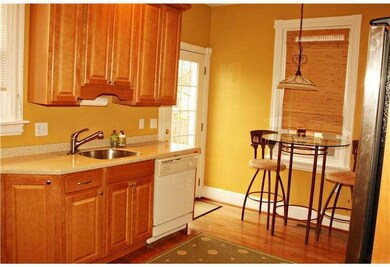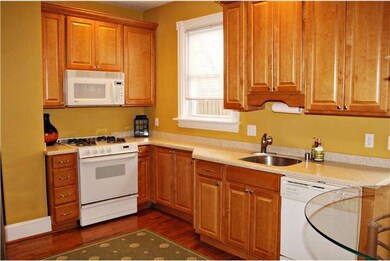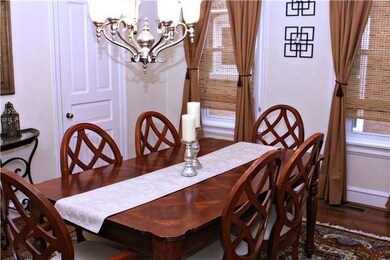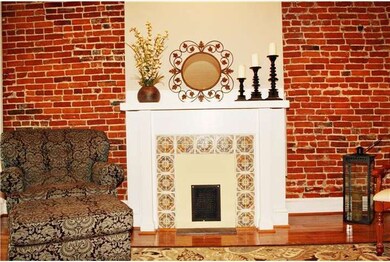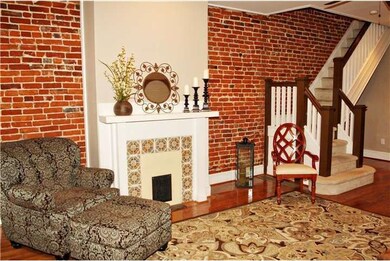
1331 N Dupont St Wilmington, DE 19806
Highlands NeighborhoodHighlights
- Deck
- 1 Fireplace
- Eat-In Kitchen
- Wood Flooring
- Porch
- 4-minute walk to Conaty Park
About This Home
As of May 2021City living is easy in this well-kept semi-detached townhome in popular Trolley Square. Walk to restaurants, shops, and salons. Pristine 100-plus-year-old home has 2 1/2 updated baths, including first-floor powder room, and updated kitchen with Corian countertops. Hardwood floors downstairs; carpet upstairs. Two master suites, including third-floor master with Swedish closet system and its own heat and a/c. Sunroom, front deck, back deck, and brick patio. Updated electric, plumbing, lighting, and windows. And it's all priced below appraised value! (The seller is related to the listing agent.) Perfect for professionals!
Last Agent to Sell the Property
Ashle Wilson Bailey
Long & Foster Real Estate, Inc. Listed on: 03/14/2013
Co-Listed By
CARLA WASNIEWSKI
Long & Foster Real Estate, Inc.
Townhouse Details
Home Type
- Townhome
Est. Annual Taxes
- $2,454
Year Built
- Built in 1907
Lot Details
- 1,742 Sq Ft Lot
- Lot Dimensions are 19x100
Parking
- On-Street Parking
Home Design
- Semi-Detached or Twin Home
- Brick Exterior Construction
- Shingle Roof
Interior Spaces
- 1,875 Sq Ft Home
- 1 Fireplace
- Living Room
- Dining Room
- Eat-In Kitchen
Flooring
- Wood
- Wall to Wall Carpet
Bedrooms and Bathrooms
- 3 Bedrooms
- En-Suite Primary Bedroom
- 2.5 Bathrooms
Unfinished Basement
- Basement Fills Entire Space Under The House
- Laundry in Basement
Outdoor Features
- Deck
- Patio
- Porch
Schools
- Highlands Elementary School
- Alexis I. Du Pont Middle School
- Alexis I. Dupont High School
Utilities
- Forced Air Heating and Cooling System
- Heating System Uses Oil
- Natural Gas Water Heater
Community Details
- Property has a Home Owners Association
- Trolley Square Subdivision
Listing and Financial Details
- Tax Lot 133
- Assessor Parcel Number 26-020.10-133
Ownership History
Purchase Details
Home Financials for this Owner
Home Financials are based on the most recent Mortgage that was taken out on this home.Purchase Details
Home Financials for this Owner
Home Financials are based on the most recent Mortgage that was taken out on this home.Purchase Details
Purchase Details
Home Financials for this Owner
Home Financials are based on the most recent Mortgage that was taken out on this home.Purchase Details
Home Financials for this Owner
Home Financials are based on the most recent Mortgage that was taken out on this home.Similar Homes in Wilmington, DE
Home Values in the Area
Average Home Value in this Area
Purchase History
| Date | Type | Sale Price | Title Company |
|---|---|---|---|
| Deed | $30,800 | None Listed On Document | |
| Deed | $300,000 | None Available | |
| Interfamily Deed Transfer | -- | None Available | |
| Deed | $315,000 | None Available | |
| Deed | $289,000 | -- |
Mortgage History
| Date | Status | Loan Amount | Loan Type |
|---|---|---|---|
| Open | $373,350 | New Conventional | |
| Previous Owner | $240,000 | New Conventional | |
| Previous Owner | $309,294 | FHA | |
| Previous Owner | $25,000 | Credit Line Revolving | |
| Previous Owner | $230,000 | Purchase Money Mortgage |
Property History
| Date | Event | Price | Change | Sq Ft Price |
|---|---|---|---|---|
| 05/07/2021 05/07/21 | Sold | $393,000 | 0.0% | $210 / Sq Ft |
| 04/27/2021 04/27/21 | Price Changed | $393,000 | -0.5% | $210 / Sq Ft |
| 03/28/2021 03/28/21 | Pending | -- | -- | -- |
| 03/28/2021 03/28/21 | Price Changed | $395,000 | +4.0% | $211 / Sq Ft |
| 03/26/2021 03/26/21 | For Sale | $379,900 | +26.6% | $203 / Sq Ft |
| 04/25/2013 04/25/13 | Sold | $300,000 | -3.2% | $160 / Sq Ft |
| 03/17/2013 03/17/13 | Pending | -- | -- | -- |
| 03/14/2013 03/14/13 | For Sale | $309,900 | -- | $165 / Sq Ft |
Tax History Compared to Growth
Tax History
| Year | Tax Paid | Tax Assessment Tax Assessment Total Assessment is a certain percentage of the fair market value that is determined by local assessors to be the total taxable value of land and additions on the property. | Land | Improvement |
|---|---|---|---|---|
| 2024 | $2,019 | $64,700 | $8,500 | $56,200 |
| 2023 | $1,754 | $64,700 | $8,500 | $56,200 |
| 2022 | $1,763 | $64,700 | $8,500 | $56,200 |
| 2021 | $1,760 | $64,700 | $8,500 | $56,200 |
| 2020 | $0 | $64,700 | $8,500 | $56,200 |
| 2019 | $1,291 | $64,700 | $8,500 | $56,200 |
| 2018 | $325 | $64,700 | $8,500 | $56,200 |
| 2017 | $1,201 | $64,700 | $8,500 | $56,200 |
| 2016 | $1,201 | $64,700 | $8,500 | $56,200 |
| 2015 | $2,742 | $64,700 | $8,500 | $56,200 |
| 2014 | $1,200 | $64,700 | $8,500 | $56,200 |
Agents Affiliated with this Home
-
Amy Lacy Powalski

Seller's Agent in 2021
Amy Lacy Powalski
Patterson Schwartz
(302) 529-2645
3 in this area
187 Total Sales
-
Michael Wilson

Buyer's Agent in 2021
Michael Wilson
BHHS Fox & Roach
(302) 521-6307
5 in this area
276 Total Sales
-

Seller's Agent in 2013
Ashle Wilson Bailey
Long & Foster
-
C
Seller Co-Listing Agent in 2013
CARLA WASNIEWSKI
Long & Foster
-
Joseph Nestor

Buyer's Agent in 2013
Joseph Nestor
Patterson Schwartz
(302) 576-6872
1 in this area
86 Total Sales
Map
Source: Bright MLS
MLS Number: 1003366352
APN: 26-020.10-133
- 1616 W 14th St
- 1710 W 14th St
- 1712 W 14th St
- 1208 N Dupont St
- 1712 Gilpin Ave
- 1305 N Broom St Unit 210
- 1305 N Broom St Unit 1
- 1401 Pennsylvania Ave Unit 401
- 1401 Pennsylvania Ave Unit 312
- 1401 Pennsylvania Ave Unit 1110
- 1401 Pennsylvania Ave Unit 510
- 1503 W 10th St
- 1303 W 13th St Unit 4
- 1710 N Rodney St
- 1912 Shallcross Ave
- 1402 Lovering Ave
- 1515 N Franklin St
- 900 N Broom St Unit 23
- 900 N Broom St Unit 22
- 1913 Howland St
