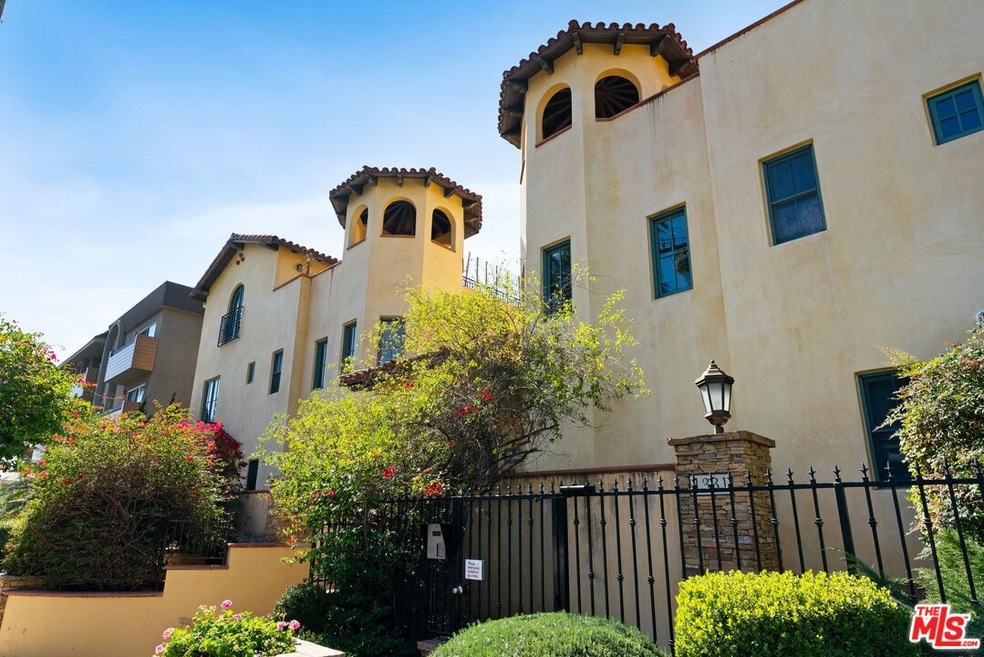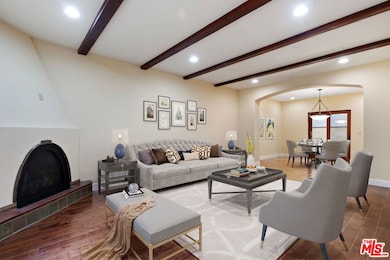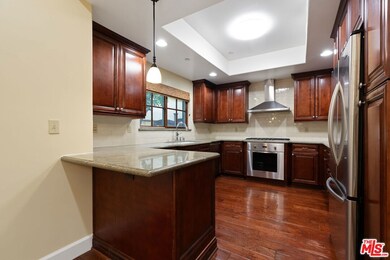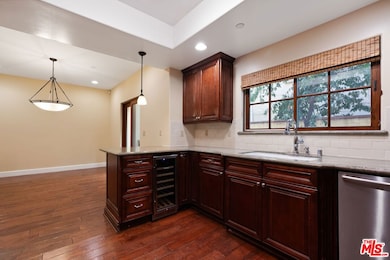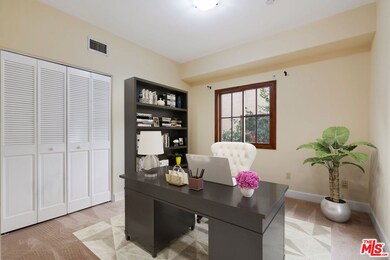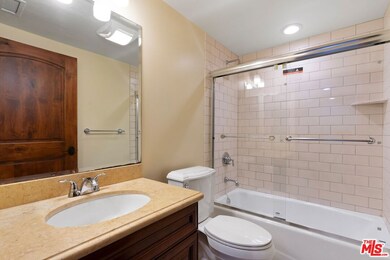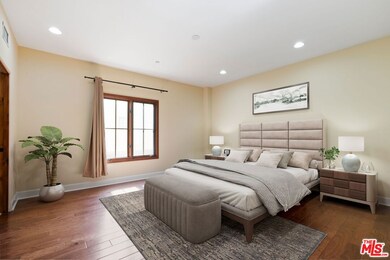
1331 N Sycamore Ave Unit 3 Los Angeles, CA 90028
Hollywood NeighborhoodHighlights
- Gated Parking
- 0.37 Acre Lot
- Wood Flooring
- City Lights View
- Living Room with Fireplace
- Mediterranean Architecture
About This Home
As of April 2025Rare Opportunity to live in a 4-bedroom with two primary suite bedrooms! Stunning, Spanish-style townhome ideally situated in coveted Hollywood, this is your opportunity. This residence boasts a secure gated entrance leading to a landscaped central courtyard, as well as a private, huge direct-access 2-car garage. Inside, you'll be welcomed to the foyer leading to a spacious living room featuring a fireplace and beamed ceiling. Your chef's kitchen is equipped with a Viking cooktop, granite countertops, and richly stained cabinets. The second floor showcases a sizable primary bedroom equipped with 2 separate closets with an ensuite bathroom. Also on the second floor, you'll find two more bedrooms sharing a full bathroom, complemented by convenient in-unit laundry. Upstairs, on the third floor lies your second primary suite, featuring two separate closets and French doors opening to a private 400 sqft rooftop patio. The ensuite primary bath features both a separate shower and tub, plus dual sinks for added luxury. Conveniently located near restaurants, grocery stores, and shopping, this home offers a lifestyle of ease and comfort. Experience unparalleled charm and sophistication in this exceptional property with all the features of single-family home living in a quiet, tranquil 10-unit complex with comparatively low HOA fees.
Last Agent to Sell the Property
Keller Williams Los Angeles License #01427211 Listed on: 08/14/2024

Townhouse Details
Home Type
- Townhome
Est. Annual Taxes
- $11,898
Year Built
- Built in 2008
HOA Fees
- $500 Monthly HOA Fees
Home Design
- Mediterranean Architecture
- Split Level Home
Interior Spaces
- 2,110 Sq Ft Home
- Living Room with Fireplace
- Dining Area
- City Lights Views
Kitchen
- Oven or Range
- Dishwasher
Flooring
- Wood
- Carpet
Bedrooms and Bathrooms
- 4 Bedrooms
Laundry
- Laundry Room
- Dryer
- Washer
Parking
- 2 Car Garage
- Gated Parking
- Guest Parking
Additional Features
- Gated Home
- Central Heating and Cooling System
Listing and Financial Details
- Assessor Parcel Number 5548-022-102
Community Details
Overview
- 10 Units
Pet Policy
- Call for details about the types of pets allowed
Security
- Controlled Access
Ownership History
Purchase Details
Home Financials for this Owner
Home Financials are based on the most recent Mortgage that was taken out on this home.Purchase Details
Purchase Details
Home Financials for this Owner
Home Financials are based on the most recent Mortgage that was taken out on this home.Similar Homes in the area
Home Values in the Area
Average Home Value in this Area
Purchase History
| Date | Type | Sale Price | Title Company |
|---|---|---|---|
| Grant Deed | $1,050,000 | Monarch Title | |
| Interfamily Deed Transfer | -- | None Available | |
| Condominium Deed | $768,000 | Chicago Title |
Mortgage History
| Date | Status | Loan Amount | Loan Type |
|---|---|---|---|
| Open | $787,500 | New Conventional | |
| Previous Owner | $510,401 | New Conventional | |
| Previous Owner | $482,000 | New Conventional | |
| Previous Owner | $537,600 | New Conventional |
Property History
| Date | Event | Price | Change | Sq Ft Price |
|---|---|---|---|---|
| 04/07/2025 04/07/25 | Sold | $1,050,000 | -8.7% | $498 / Sq Ft |
| 03/06/2025 03/06/25 | Pending | -- | -- | -- |
| 02/21/2025 02/21/25 | Price Changed | $1,150,000 | -8.0% | $545 / Sq Ft |
| 02/04/2025 02/04/25 | Price Changed | $1,250,000 | -2.3% | $592 / Sq Ft |
| 10/25/2024 10/25/24 | Price Changed | $1,279,000 | -0.9% | $606 / Sq Ft |
| 10/11/2024 10/11/24 | Price Changed | $1,290,000 | -1.5% | $611 / Sq Ft |
| 09/08/2024 09/08/24 | For Sale | $1,310,000 | 0.0% | $621 / Sq Ft |
| 08/14/2024 08/14/24 | Price Changed | $1,310,000 | -- | $621 / Sq Ft |
Tax History Compared to Growth
Tax History
| Year | Tax Paid | Tax Assessment Tax Assessment Total Assessment is a certain percentage of the fair market value that is determined by local assessors to be the total taxable value of land and additions on the property. | Land | Improvement |
|---|---|---|---|---|
| 2024 | $11,898 | $971,901 | $365,853 | $606,048 |
| 2023 | $11,670 | $952,845 | $358,680 | $594,165 |
| 2022 | $11,128 | $934,163 | $351,648 | $582,515 |
| 2021 | $10,984 | $915,847 | $344,753 | $571,094 |
| 2019 | $10,654 | $888,684 | $334,528 | $554,156 |
| 2018 | $10,608 | $871,260 | $327,969 | $543,291 |
| 2016 | $10,125 | $837,431 | $315,235 | $522,196 |
| 2015 | $9,976 | $824,853 | $310,500 | $514,353 |
| 2014 | $10,010 | $808,696 | $304,418 | $504,278 |
Agents Affiliated with this Home
-
Richard Schulman

Seller's Agent in 2025
Richard Schulman
Keller Williams Los Angeles
(310) 482-0173
13 in this area
532 Total Sales
-
Julie Bwarie

Seller Co-Listing Agent in 2025
Julie Bwarie
Keller Williams Los Angeles
(818) 481-4444
3 in this area
46 Total Sales
-
Hannah Park
H
Buyer's Agent in 2025
Hannah Park
Compass
(909) 510-0124
1 in this area
21 Total Sales
Map
Source: The MLS
MLS Number: 24-418669
APN: 5548-022-102
- 1351 N Orange Dr Unit 201
- 1301 N Orange Dr
- 1322 N Detroit St Unit 15
- 1322 N Detroit St Unit 3
- 1310 N Detroit St Unit 405
- 1310 N Detroit St Unit 406
- 1424 N Jonah Ln
- 1301 N Mansfield Ave
- 1215 N Sycamore Ave
- 1411 N Detroit St Unit 402
- 1436 N Detroit St Unit 2
- 1436 N Detroit St Unit 4
- 1304 N Mansfield Ave
- 1425 N Detroit St Unit 404
- 6871 Fountain Ave
- 1304 N Citrus Ave
- 6910 N Tierno Ln
- 1143 N Sycamore Ave
- 1221 N Formosa Ave
- 7154 Lexington Ave
