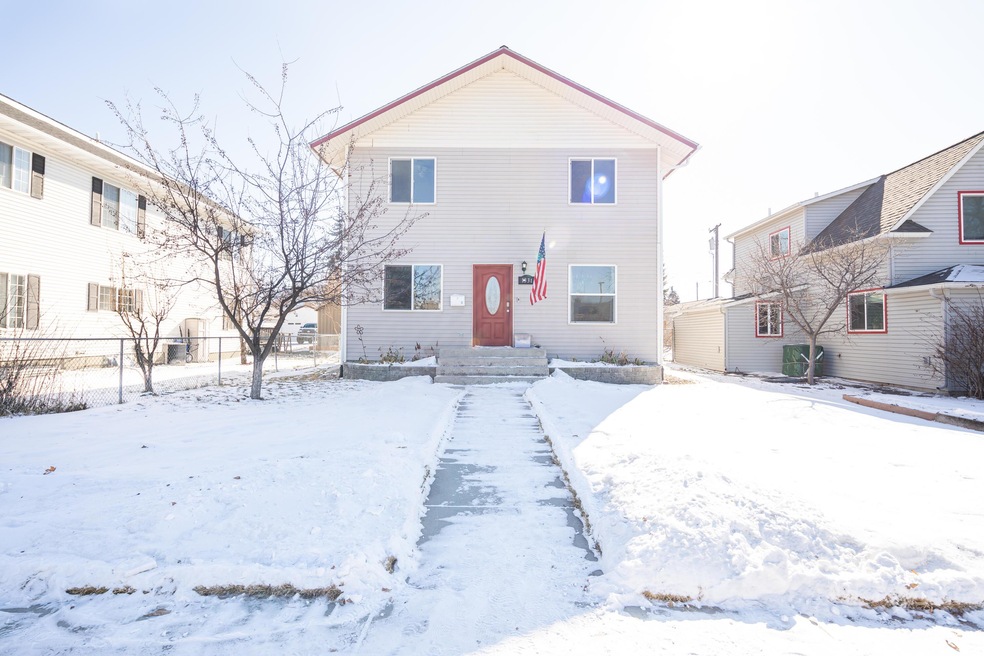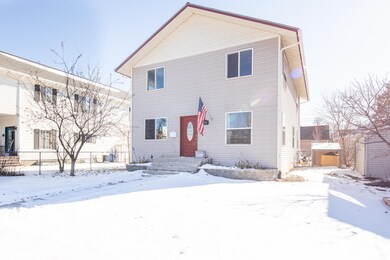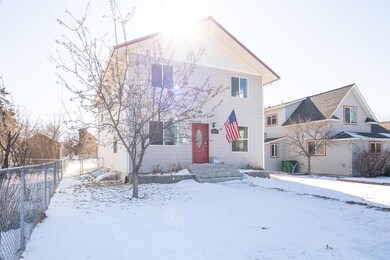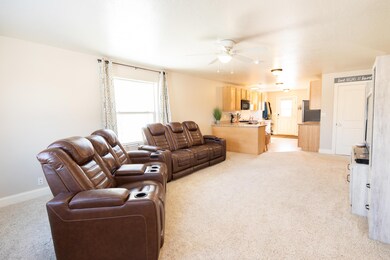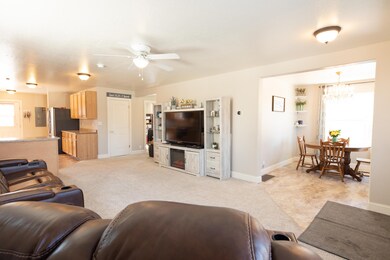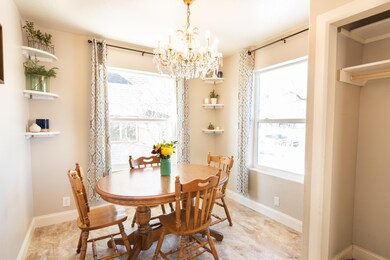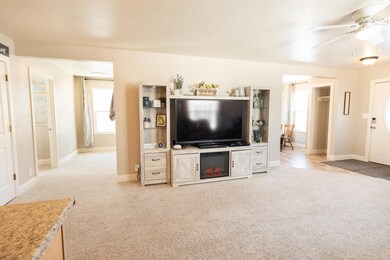
1331 Phillips St Missoula, MT 59802
Westside NeighborhoodEstimated Value: $574,000 - $1,134,000
Highlights
- Mountain View
- 1 Car Detached Garage
- Forced Air Heating and Cooling System
- Hellgate High School Rated A-
- Patio
- 3-minute walk to Westside Park
About This Home
As of April 2022Remarks: Welcome to your new home in the historic and highly desirable West Side neighborhood in Missoula, MT! This stately home has plenty of room for any group and is turn-key ready for you to move right in! On arrival you'll be impressed with the ample parking, big fenced yard with custom kennel, and money saving solar energy system! Once inside you'll be welcomed by the fresh, clean, and bright nature of the home and the great open floor plan. On the main level are the open concept kitchen/living/dining rooms, an office/legal bedroom, and full bath. Downstairs is an awesome family/flex space complete with a bar and entertainment area, as well as another legal bedroom and half bath. Upstairs are the remaining 5 bedrooms and bath, all with great closets! Don't let this one slip away, call today!
Last Agent to Sell the Property
RE/MAX All Stars License #RRE-RBS-LIC-15222 Listed on: 03/03/2022

Last Buyer's Agent
Ashley Harris
Keller Williams Western MT License #RRE-RBS-LIC-84189

Home Details
Home Type
- Single Family
Est. Annual Taxes
- $4,490
Year Built
- Built in 2007
Lot Details
- 5,663 Sq Ft Lot
- Chain Link Fence
- Level Lot
- Few Trees
- Zoning described as RT 2.7
Parking
- 1 Car Detached Garage
- Garage Door Opener
Home Design
- Poured Concrete
- Vinyl Siding
Interior Spaces
- 3,120 Sq Ft Home
- Window Treatments
- Mountain Views
- Carbon Monoxide Detectors
- Basement
Kitchen
- Oven or Range
- Microwave
- Dishwasher
- Disposal
Bedrooms and Bathrooms
- 7 Bedrooms
Laundry
- Dryer
- Washer
Outdoor Features
- Patio
Utilities
- Forced Air Heating and Cooling System
- Heating System Uses Natural Gas
- Phone Available
- Cable TV Available
Listing and Financial Details
- Assessor Parcel Number 04220016320090000
Ownership History
Purchase Details
Home Financials for this Owner
Home Financials are based on the most recent Mortgage that was taken out on this home.Purchase Details
Home Financials for this Owner
Home Financials are based on the most recent Mortgage that was taken out on this home.Purchase Details
Purchase Details
Home Financials for this Owner
Home Financials are based on the most recent Mortgage that was taken out on this home.Similar Homes in Missoula, MT
Home Values in the Area
Average Home Value in this Area
Purchase History
| Date | Buyer | Sale Price | Title Company |
|---|---|---|---|
| Garrison Timmothy | -- | First American Title | |
| West Erik | -- | Title Services Inc | |
| Spurlock Jerry C | -- | None Available | |
| Spurlock Jerry C | -- | Title Services Inc |
Mortgage History
| Date | Status | Borrower | Loan Amount |
|---|---|---|---|
| Previous Owner | West Erik | $377,000 | |
| Previous Owner | West Erik | $279,739 | |
| Previous Owner | Spurlock Jerry C | $70,200 |
Property History
| Date | Event | Price | Change | Sq Ft Price |
|---|---|---|---|---|
| 04/05/2022 04/05/22 | Sold | -- | -- | -- |
| 03/03/2022 03/03/22 | For Sale | $665,000 | +129.4% | $213 / Sq Ft |
| 07/13/2018 07/13/18 | Sold | -- | -- | -- |
| 09/06/2017 09/06/17 | For Sale | $289,900 | -- | $93 / Sq Ft |
Tax History Compared to Growth
Tax History
| Year | Tax Paid | Tax Assessment Tax Assessment Total Assessment is a certain percentage of the fair market value that is determined by local assessors to be the total taxable value of land and additions on the property. | Land | Improvement |
|---|---|---|---|---|
| 2024 | $6,541 | $537,518 | $110,378 | $427,140 |
| 2023 | $6,351 | $537,518 | $110,378 | $427,140 |
| 2022 | $5,586 | $411,010 | $0 | $0 |
| 2021 | $4,490 | $344,610 | $0 | $0 |
| 2020 | $3,784 | $283,898 | $0 | $0 |
| 2019 | $3,796 | $283,898 | $0 | $0 |
| 2018 | $3,940 | $287,000 | $0 | $0 |
| 2017 | $3,877 | $287,000 | $0 | $0 |
| 2016 | $3,325 | $256,700 | $0 | $0 |
| 2015 | $3,083 | $256,700 | $0 | $0 |
| 2014 | $3,147 | $147,783 | $0 | $0 |
Agents Affiliated with this Home
-
Mike Kaptur

Seller's Agent in 2022
Mike Kaptur
RE/MAX
(406) 546-6579
5 in this area
109 Total Sales
-

Buyer's Agent in 2022
Ashley Harris
Keller Williams Western MT
(406) 546-4858
-
Geoff Curtis

Seller's Agent in 2018
Geoff Curtis
Soula Realty
(406) 926-6588
2 in this area
81 Total Sales
-
Benjamin Goble

Seller Co-Listing Agent in 2018
Benjamin Goble
Soula Realty
(406) 926-6588
3 in this area
93 Total Sales
Map
Source: Montana Regional MLS
MLS Number: 22202152
APN: 04-2200-16-3-20-09-0000
- 1319 Howell St
- 1417 Sherwood St
- 1023 Phillips St
- 1138 Toole Ave
- 1124 Toole Ave
- 1029 Stoddard St
- 8b Stoddard St
- 1010 W Pine St Unit 104
- 1245 Waverly St Unit 301
- 1019 Stoddard St
- 1031 Cooley St
- 1725 Cooper St
- 925 W Spruce St
- 730-738 Toole Ave
- 934 Toole Ave
- 1701 Cooley St Unit 4
- 926-928 Turner St
- 1700 Cooley St Unit 10
- 1427 W Broadway St
- 908 Turner St
- 1331 Phillips St
- 1337 Phillips St
- 1323 Phillips St
- 1307 Phillips St
- 1330 Sherwood St
- 1336 Sherwood St
- 1324 Sherwood St
- 1405 Phillips St
- 1316 Sherwood St
- 1407 Phillips St
- 1407 Phillips St Unit F
- 1332 Phillips St
- 1403 Phillips St
- 1403 Phillips St Unit B
- 1403 Phillips St Unit B
- 1301 Phillips St
- 1417 Phillips
- 1304 Sherwood St
- 1334 Phillips St
- 1316 Phillips St
