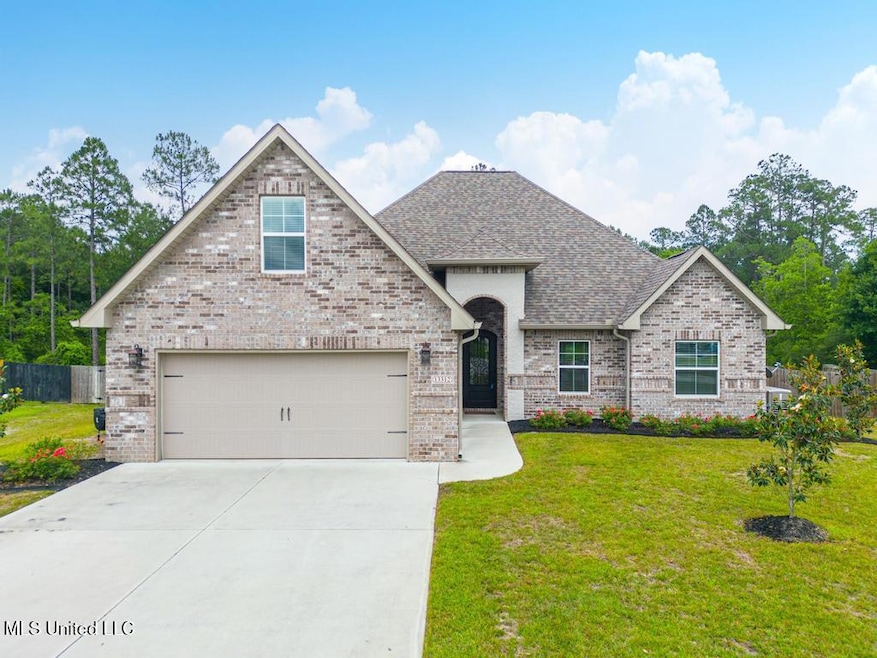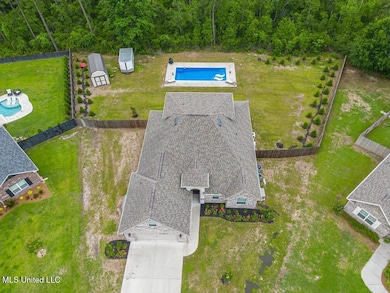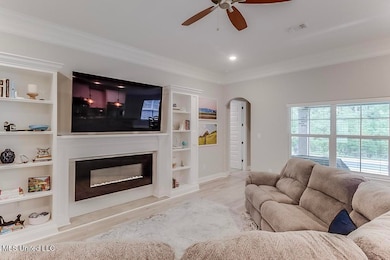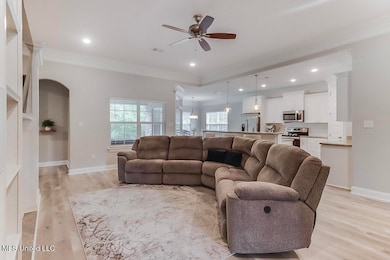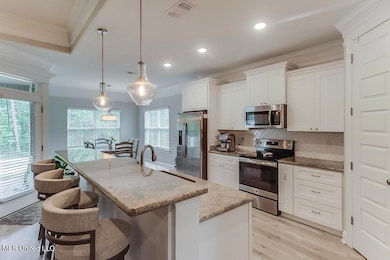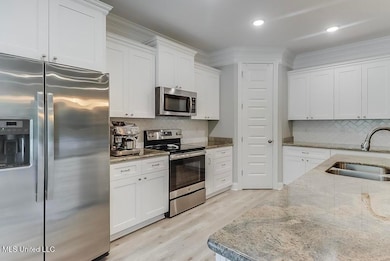
13312 Harper Ct Gulfport, MS 39503
Estimated payment $3,066/month
Highlights
- Hot Property
- Open Floorplan
- Main Floor Primary Bedroom
- In Ground Pool
- Acadian Style Architecture
- High Ceiling
About This Home
Welcome to 13312 Harper Cove, a stunning home situated in one of Gulfport's most sought-after neighborhoods on over half an acre of land. This like-new modern luxury residence, part of The Adrienne Collection, offers a flawless blend of timeless craftsmanship and upscale design. With two well-appointed levels, the home features a main floor with three bedrooms and two bathrooms—including a spacious primary suite—while the upstairs wing is perfect for guests or creating a private retreat for family members. The upper level includes a cozy living area, two additional bedrooms, and a full bathroom, along with a large private bonus room ideal for a guest suite, home gym, or creative studio. Whether you're hosting or enjoying quiet time, there's ample space for both everyday living and entertaining.As you step through the grand entrance, you're welcomed by soaring 10-foot ceilings, 8-foot interior doors, and elegant triple crown molding that extends throughout the main living areas. The open-concept design flows seamlessly into a spacious living room highlighted by a striking LED fireplace and custom solid wood built-ins. The adjoining gourmet kitchen is equipped with granite countertops, soft-close cabinetry, a full suite of GE stainless appliances—including the refrigerator—and a generous walk-in pantry. Just beyond the kitchen, a bright extended breakfast area provides a peaceful space to enjoy your morning coffee or unwind with a good book.The primary suite is a true retreat, showcasing a walk-in closet with custom wood shelves, and a spa-like ensuite bath. Designed for luxury and relaxation, the bath features a deep soaking tub, dual vanities, and a beautifully finished walk-through shower.Step outside into your private backyard oasis. The covered back patio overlooks a professionally landscaped yard and a gorgeous inground pool, perfect for entertaining, summer gatherings, or simply relaxing under the sun. The pool features a heater/chiller to make it even more enjoyable year round. A covered front porch, oversized laundry room with access from the primary closet, and a spacious two-car garage complete this thoughtfully designed layout. There's a whole house generator as well.Located on a secluded cul-de-sac and just minutes from shopping, dining, and top-rated schools, this home delivers the best of modern Gulfport living. With custom details, upscale finishes, and a versatile, spacious layout, this house isn't just a home—it's a lifestyle.Schedule a private showing with your agent and experience this exceptional property firsthand.
Open House Schedule
-
Friday, May 30, 202512:00 to 2:00 pm5/30/2025 12:00:00 PM +00:005/30/2025 2:00:00 PM +00:00Add to Calendar
Home Details
Home Type
- Single Family
Est. Annual Taxes
- $4,213
Year Built
- Built in 2019
Lot Details
- 0.61 Acre Lot
- Cul-De-Sac
- Wood Fence
- Back Yard Fenced
Parking
- 2 Car Direct Access Garage
- Front Facing Garage
- Driveway
Home Design
- Acadian Style Architecture
- Brick Exterior Construction
- Slab Foundation
- Architectural Shingle Roof
Interior Spaces
- 3,347 Sq Ft Home
- 2-Story Property
- Open Floorplan
- High Ceiling
- Ceiling Fan
- Recessed Lighting
- Decorative Fireplace
- ENERGY STAR Qualified Windows
Kitchen
- Breakfast Bar
- Walk-In Pantry
- Range
- Microwave
- Dishwasher
- Granite Countertops
Flooring
- Carpet
- Luxury Vinyl Tile
Bedrooms and Bathrooms
- 5 Bedrooms
- Primary Bedroom on Main
- Walk-In Closet
- In-Law or Guest Suite
- 3 Full Bathrooms
- Soaking Tub
- Multiple Shower Heads
- Separate Shower
Laundry
- Laundry Room
- Laundry on main level
Pool
- In Ground Pool
- Outdoor Pool
Outdoor Features
- Shed
- Front Porch
Utilities
- Central Heating and Cooling System
- Generator Hookup
Community Details
- No Home Owners Association
- Duckworth South S/D Gulfport Subdivision
Listing and Financial Details
- Assessor Parcel Number 0807k-01-018.016
Map
Home Values in the Area
Average Home Value in this Area
Tax History
| Year | Tax Paid | Tax Assessment Tax Assessment Total Assessment is a certain percentage of the fair market value that is determined by local assessors to be the total taxable value of land and additions on the property. | Land | Improvement |
|---|---|---|---|---|
| 2024 | $4,213 | $37,937 | $0 | $0 |
| 2023 | $3,623 | $32,823 | $0 | $0 |
| 2022 | $3,647 | $32,823 | $0 | $0 |
| 2021 | $3,661 | $32,823 | $0 | $0 |
| 2020 | $3,480 | $30,338 | $0 | $0 |
| 2019 | $282 | $44,396 | $0 | $0 |
Property History
| Date | Event | Price | Change | Sq Ft Price |
|---|---|---|---|---|
| 05/21/2025 05/21/25 | For Sale | $485,000 | +0.1% | $145 / Sq Ft |
| 10/05/2023 10/05/23 | Sold | -- | -- | -- |
| 09/02/2023 09/02/23 | Pending | -- | -- | -- |
| 08/24/2023 08/24/23 | Price Changed | $484,500 | -2.7% | $153 / Sq Ft |
| 07/04/2023 07/04/23 | For Sale | $498,000 | +34.9% | $158 / Sq Ft |
| 07/15/2019 07/15/19 | Sold | -- | -- | -- |
| 03/29/2019 03/29/19 | Pending | -- | -- | -- |
| 03/29/2019 03/29/19 | For Sale | $369,180 | -- | $117 / Sq Ft |
Purchase History
| Date | Type | Sale Price | Title Company |
|---|---|---|---|
| Warranty Deed | -- | Pilger Title | |
| Warranty Deed | -- | None Available |
Mortgage History
| Date | Status | Loan Amount | Loan Type |
|---|---|---|---|
| Open | $485,000 | New Conventional | |
| Previous Owner | $282,000 | FHA |
About the Listing Agent
Cassie's Other Listings
Source: MLS United
MLS Number: 4114005
APN: 0807K-01-018.016
- 10459 W Landon Green Cir
- 14402 Autumn Chase
- 14463 Aerie Rd
- 13570 Brayton Blvd
- 13071 Woodbridge Ct
- 13288 Roxbury Place
- 13047 Jordan Place
- 13056 Jordan Place
- 14194 Poplar Ct
- 13342 E Carriage Cir
- 14174 Spruce Ct
- 13007 Walnut Ct
- 14196 Maple Ct
- 12399 Simpson Rd
- 15333 Woody Dr
- 14071 Duckworth Rd
- 14236 Cygnet Cove
- 15538 Touriel Rd Unit 26
- 14310 Swan Ridge Cir
- 15031 Sagewood St
