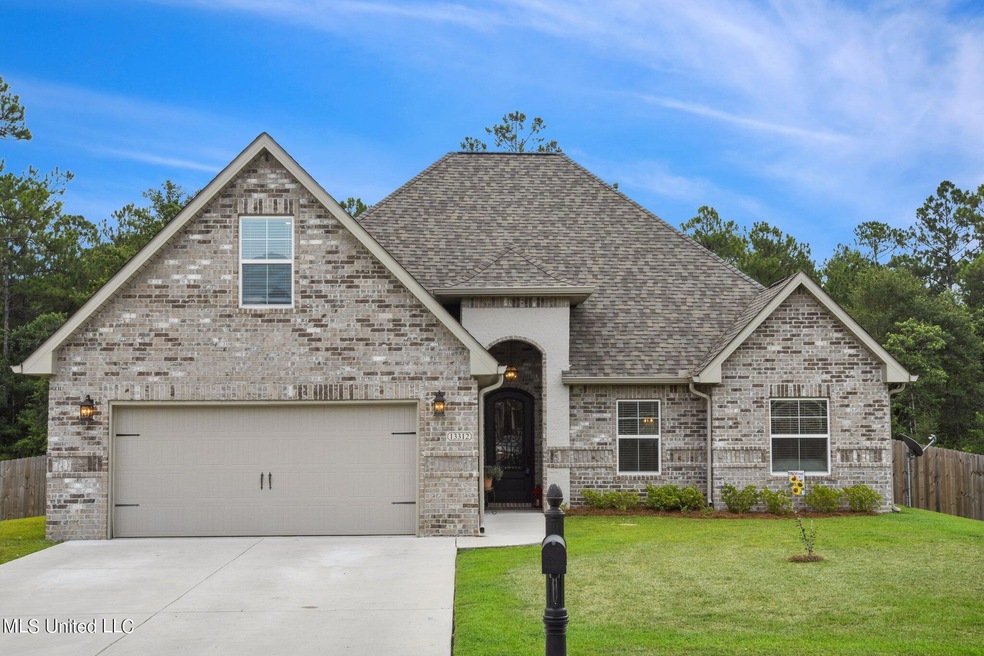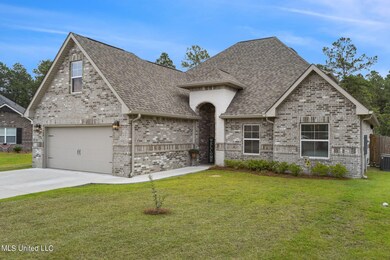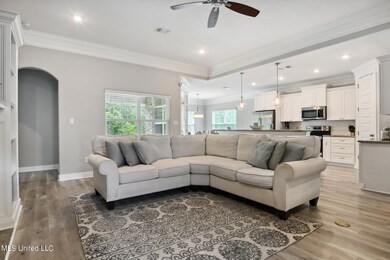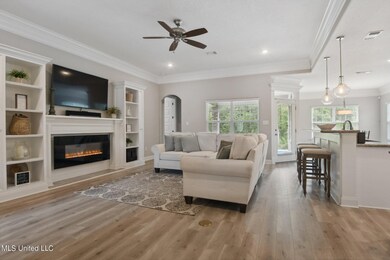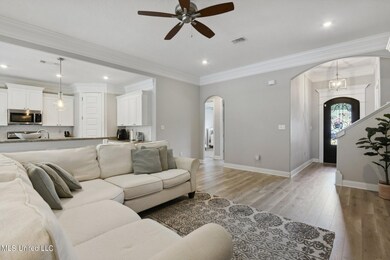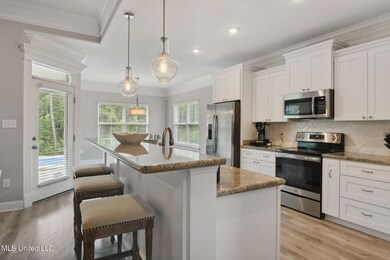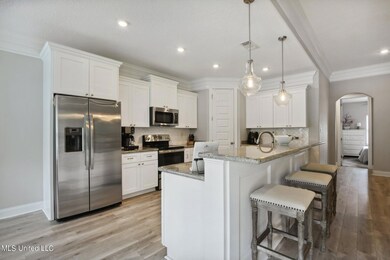
13312 Harper Ct Gulfport, MS 39503
Lyman NeighborhoodHighlights
- Fiberglass Pool
- Freestanding Bathtub
- Granite Countertops
- 0.61 Acre Lot
- High Ceiling
- Private Yard
About This Home
As of July 2025Wonderful home in like new condition features 10 ft ceilings, 8 ft interior doors and gorgeous crown molding. Open floor plan includes large living room with built ins and LED fireplace, great kitchen with stainless appliances and granite counters. Spacious owner's suite with stunning master bath that includes large tub and walk through shower! Large master closet! Upstairs you will find 2 bedrooms, a bath, a large bonus room and den! Could easily be 6 bedrooms! Backyard oasis includes a beautiful inground pool!
Last Buyer's Agent
Sherrell Stafford
Coldwell Banker Smith Home Rltrs-OS
Home Details
Home Type
- Single Family
Est. Annual Taxes
- $3,647
Year Built
- Built in 2019
Lot Details
- 0.61 Acre Lot
- Lot Dimensions are 51x254x231x182
- Fenced
- Private Yard
Parking
- 2 Car Garage
- Garage Door Opener
- Driveway
Home Design
- Brick Exterior Construction
- Slab Foundation
- Architectural Shingle Roof
Interior Spaces
- 3,157 Sq Ft Home
- 2-Story Property
- Built-In Features
- Bookcases
- Crown Molding
- High Ceiling
- Ceiling Fan
- Recessed Lighting
- Electric Fireplace
- Double Pane Windows
- Blinds
- Luxury Vinyl Tile Flooring
- Laundry Room
Kitchen
- Eat-In Kitchen
- Free-Standing Electric Oven
- Electric Range
- Microwave
- Dishwasher
- Stainless Steel Appliances
- Kitchen Island
- Granite Countertops
- Disposal
Bedrooms and Bathrooms
- 5 Bedrooms
- Walk-In Closet
- 3 Full Bathrooms
- Double Vanity
- Freestanding Bathtub
- Soaking Tub
- Separate Shower
Pool
- Fiberglass Pool
- Outdoor Pool
Outdoor Features
- Exterior Lighting
- Rear Porch
Utilities
- Central Heating and Cooling System
- Electric Water Heater
- Cable TV Available
Community Details
- No Home Owners Association
- Duckworth South S/D Gulfport Subdivision
Listing and Financial Details
- Assessor Parcel Number 0807k-01-018.016
Ownership History
Purchase Details
Home Financials for this Owner
Home Financials are based on the most recent Mortgage that was taken out on this home.Purchase Details
Home Financials for this Owner
Home Financials are based on the most recent Mortgage that was taken out on this home.Purchase Details
Home Financials for this Owner
Home Financials are based on the most recent Mortgage that was taken out on this home.Similar Homes in Gulfport, MS
Home Values in the Area
Average Home Value in this Area
Purchase History
| Date | Type | Sale Price | Title Company |
|---|---|---|---|
| Warranty Deed | -- | Pilger Title | |
| Warranty Deed | -- | Pilger Title | |
| Warranty Deed | -- | None Available |
Mortgage History
| Date | Status | Loan Amount | Loan Type |
|---|---|---|---|
| Previous Owner | $485,000 | New Conventional | |
| Previous Owner | $282,000 | FHA |
Property History
| Date | Event | Price | Change | Sq Ft Price |
|---|---|---|---|---|
| 07/07/2025 07/07/25 | Sold | -- | -- | -- |
| 06/05/2025 06/05/25 | Pending | -- | -- | -- |
| 05/21/2025 05/21/25 | For Sale | $485,000 | +0.1% | $145 / Sq Ft |
| 10/05/2023 10/05/23 | Sold | -- | -- | -- |
| 09/02/2023 09/02/23 | Pending | -- | -- | -- |
| 08/24/2023 08/24/23 | Price Changed | $484,500 | -2.7% | $153 / Sq Ft |
| 07/04/2023 07/04/23 | For Sale | $498,000 | +34.9% | $158 / Sq Ft |
| 07/15/2019 07/15/19 | Sold | -- | -- | -- |
| 03/29/2019 03/29/19 | Pending | -- | -- | -- |
| 03/29/2019 03/29/19 | For Sale | $369,180 | -- | $117 / Sq Ft |
Tax History Compared to Growth
Tax History
| Year | Tax Paid | Tax Assessment Tax Assessment Total Assessment is a certain percentage of the fair market value that is determined by local assessors to be the total taxable value of land and additions on the property. | Land | Improvement |
|---|---|---|---|---|
| 2024 | $4,213 | $37,937 | $0 | $0 |
| 2023 | $3,623 | $32,823 | $0 | $0 |
| 2022 | $3,647 | $32,823 | $0 | $0 |
| 2021 | $3,661 | $32,823 | $0 | $0 |
| 2020 | $3,480 | $30,338 | $0 | $0 |
| 2019 | $282 | $44,396 | $0 | $0 |
Agents Affiliated with this Home
-
Cassie Webb

Seller's Agent in 2025
Cassie Webb
Elevate
(228) 200-8330
1 in this area
50 Total Sales
-
Philip LeBlanc

Buyer's Agent in 2025
Philip LeBlanc
Coldwell Banker Alfonso Realty-Lorraine Rd
(228) 860-0082
5 in this area
225 Total Sales
-
Nancy Stone

Seller's Agent in 2023
Nancy Stone
Keller Williams
(228) 216-2333
21 in this area
311 Total Sales
-
S
Buyer's Agent in 2023
Sherrell Stafford
Coldwell Banker Smith Home Rltrs-OS
-
S
Buyer's Agent in 2023
Sherrell Jones
Coldwell Banker Alfonso Realty-OS-B/O
-
S
Buyer's Agent in 2023
SAM JONES
HERITAGE REALTY
Map
Source: MLS United
MLS Number: 4052181
APN: 0807K-01-018.016
- 10545 W Landon Green Cir
- 18185 Beechwood Cove
- 13551 Brayton Blvd
- 13576 Brayton Blvd
- 14463 Aerie Rd
- 13570 Brayton Blvd
- 13360 Greenwich Cove
- 13288 Roxbury Place
- 13061 Jordan Place
- 14200 N Country Hills Dr
- 13056 Jordan Place
- 14277 Mosswood Dr
- 14189 Cypress Ct
- 14182 Pecan Ct
- 15304 Stephen Dr
- 13342 E Carriage Cir
- 13762 Tara Hills Cir
- 14244 Cygnet Cove
- 14071 Duckworth Rd
- 15031 Sagewood St
