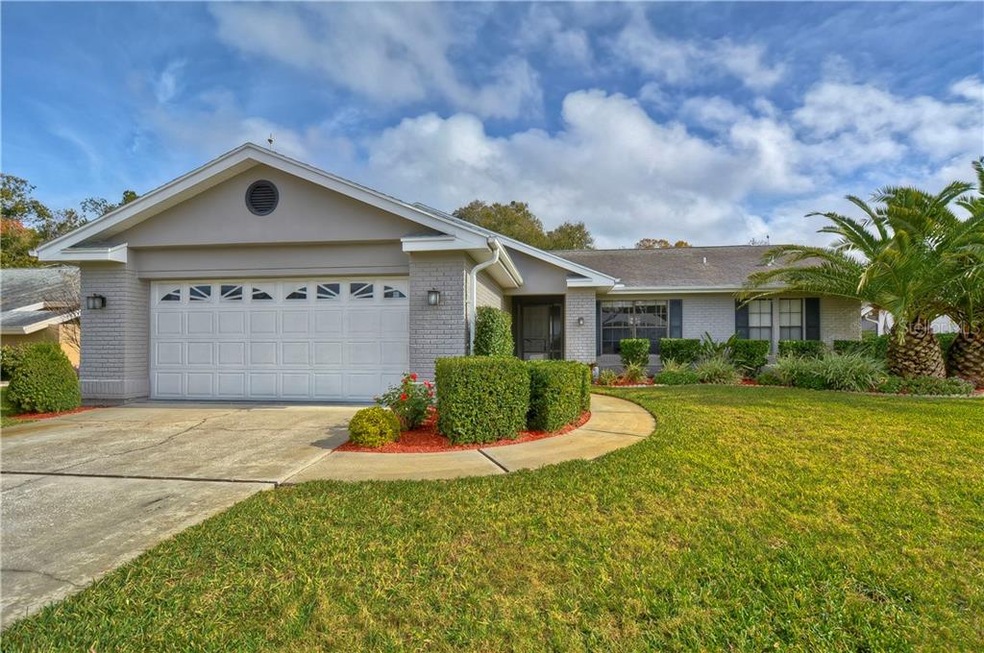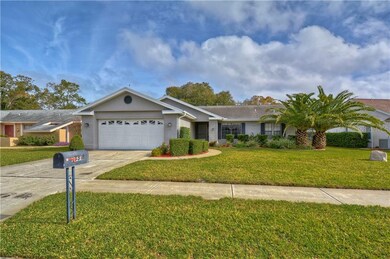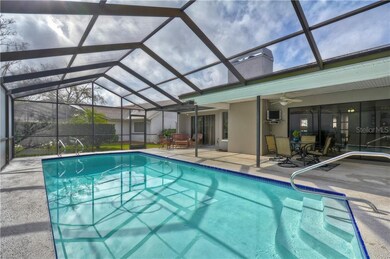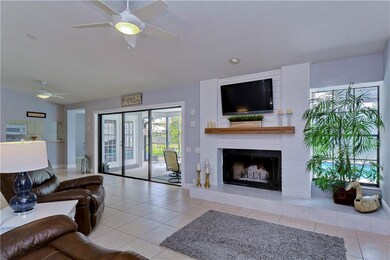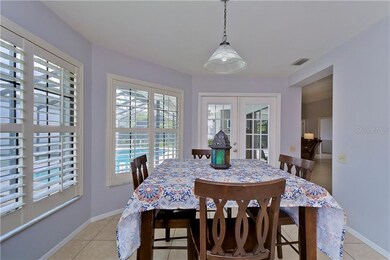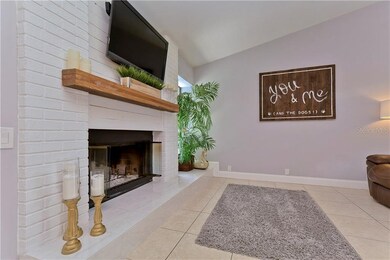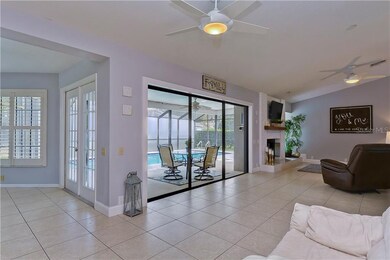
13316 Brigham Ln Hudson, FL 34667
Beacon Woods NeighborhoodHighlights
- Golf Course Community
- Screened Pool
- Family Room with Fireplace
- Fitness Center
- Open Floorplan
- Cathedral Ceiling
About This Home
As of August 2020Back on Market! Gorgeous pool home with tropical curb appeal! Continuous tile throughout entire home. Third bedrooms needs closet to be a true third bedroom (has window and door). Split floor plan. New exterior paint 2018. Fenced Yard. New baseboards. Real wood burning fireplace with hardwood mantle and extended brick hearth. Open concept floor plan. Kitchen is oversized with plenty of cabinet and counter space, pantry has pull out shelving, pass though/breakfast bar to living room, stainless steel refrigerator, water filtration system, disposal, and an exceptionally large eat in area including plantation shutters overlooking the back yard/pool area. French doors also lead from kitchen to pool area. No popcorn ceilings. A/C 2010. Water Softener. Beautiful slate gray washer and dryer set stay! Inside laundry has a utility sink. Large master bedroom has sliders leading to the pool and bath has expansive countertop and storage, double sinks, huge walk in closet, private toilet/walk in shower area. This home has a ton of storage. Fans throughout. Living room has extra wide sliding glass doors leading to the backyard retreat with a huge covered lanai, screened in pool is larger than a standard pool and comes fully equipped with a self cleaning system. Plenty of space to entertain and enough room for two patio sets, grill area and loungers. Privacy screen so the rear neighbors cannot be seen. No flood zone. Bonus-property line extends beyond fenced/screened area. No flood zone, HOA $280/yr. Cash/Conventional only. Fully repaired and insurable settlement home.
Last Agent to Sell the Property
RE/MAX CHAMPIONS License #3328127 Listed on: 02/14/2020

Home Details
Home Type
- Single Family
Est. Annual Taxes
- $2,376
Year Built
- Built in 1987
Lot Details
- 8,250 Sq Ft Lot
- South Facing Home
- Dog Run
- Chain Link Fence
- Irrigation
- Property is zoned R4
HOA Fees
- $23 Monthly HOA Fees
Parking
- 2 Car Attached Garage
- Oversized Parking
- Garage Door Opener
- Driveway
- Open Parking
Home Design
- Slab Foundation
- Shingle Roof
- Block Exterior
Interior Spaces
- 1,672 Sq Ft Home
- 1-Story Property
- Open Floorplan
- Cathedral Ceiling
- Ceiling Fan
- Wood Burning Fireplace
- Blinds
- Drapes & Rods
- French Doors
- Sliding Doors
- Family Room with Fireplace
- Great Room
- Family Room Off Kitchen
- Breakfast Room
- Den
- Bonus Room
- Inside Utility
- Ceramic Tile Flooring
- Pool Views
- Fire and Smoke Detector
- Attic
Kitchen
- Eat-In Kitchen
- Range<<rangeHoodToken>>
- <<microwave>>
- Dishwasher
- Disposal
Bedrooms and Bathrooms
- 2 Bedrooms
- Split Bedroom Floorplan
- Walk-In Closet
- 2 Full Bathrooms
Laundry
- Laundry Room
- Dryer
- Washer
Pool
- Screened Pool
- In Ground Pool
- In Ground Spa
- Gunite Pool
- Pool is Self Cleaning
- Fence Around Pool
- Pool Sweep
- Auto Pool Cleaner
- Pool Lighting
Outdoor Features
- Enclosed patio or porch
- Exterior Lighting
- Rain Gutters
Schools
- Hudson Elementary School
- Hudson Middle School
- Fivay High School
Utilities
- Central Heating and Cooling System
- Thermostat
- Water Filtration System
- Well
- Electric Water Heater
- Water Softener
- High Speed Internet
- Phone Available
- Cable TV Available
Listing and Financial Details
- Down Payment Assistance Available
- Visit Down Payment Resource Website
- Legal Lot and Block 901 / 24
- Assessor Parcel Number 35-24-16-009A-00000-9010
Community Details
Overview
- Association fees include common area taxes, community pool, pool maintenance, recreational facilities
- Beacon Woods East HOA, Phone Number (727) 863-5447
- Berkley Village Subdivision
- Association Owns Recreation Facilities
- The community has rules related to deed restrictions
- Rental Restrictions
Recreation
- Golf Course Community
- Tennis Courts
- Racquetball
- Recreation Facilities
- Community Playground
- Fitness Center
- Community Pool
Ownership History
Purchase Details
Home Financials for this Owner
Home Financials are based on the most recent Mortgage that was taken out on this home.Purchase Details
Home Financials for this Owner
Home Financials are based on the most recent Mortgage that was taken out on this home.Purchase Details
Purchase Details
Home Financials for this Owner
Home Financials are based on the most recent Mortgage that was taken out on this home.Purchase Details
Purchase Details
Purchase Details
Home Financials for this Owner
Home Financials are based on the most recent Mortgage that was taken out on this home.Purchase Details
Home Financials for this Owner
Home Financials are based on the most recent Mortgage that was taken out on this home.Purchase Details
Similar Homes in Hudson, FL
Home Values in the Area
Average Home Value in this Area
Purchase History
| Date | Type | Sale Price | Title Company |
|---|---|---|---|
| Warranty Deed | $205,000 | Frontier Title Group Llc | |
| Warranty Deed | $171,000 | Title Usa Llc | |
| Warranty Deed | $129,900 | Title Usa Llc | |
| Special Warranty Deed | $119,000 | Attorney | |
| Trustee Deed | -- | None Available | |
| Warranty Deed | $58,600 | Attorney | |
| Warranty Deed | $135,000 | Capstone Title Llc | |
| Deed | $180,000 | First American Title | |
| Quit Claim Deed | -- | -- |
Mortgage History
| Date | Status | Loan Amount | Loan Type |
|---|---|---|---|
| Previous Owner | $167,902 | FHA | |
| Previous Owner | $116,844 | FHA | |
| Previous Owner | $121,500 | Unknown | |
| Previous Owner | $40,000 | Credit Line Revolving | |
| Previous Owner | $31,000 | Credit Line Revolving | |
| Previous Owner | $130,000 | Unknown |
Property History
| Date | Event | Price | Change | Sq Ft Price |
|---|---|---|---|---|
| 05/30/2025 05/30/25 | For Sale | $350,000 | +70.7% | $209 / Sq Ft |
| 08/13/2020 08/13/20 | Sold | $205,000 | 0.0% | $123 / Sq Ft |
| 07/13/2020 07/13/20 | Pending | -- | -- | -- |
| 07/02/2020 07/02/20 | Price Changed | $205,000 | +2.5% | $123 / Sq Ft |
| 07/02/2020 07/02/20 | For Sale | $200,000 | 0.0% | $120 / Sq Ft |
| 05/31/2020 05/31/20 | Pending | -- | -- | -- |
| 05/27/2020 05/27/20 | Price Changed | $200,000 | -7.0% | $120 / Sq Ft |
| 05/12/2020 05/12/20 | For Sale | $215,000 | +4.9% | $129 / Sq Ft |
| 05/12/2020 05/12/20 | Off Market | $205,000 | -- | -- |
| 04/29/2020 04/29/20 | For Sale | $215,000 | 0.0% | $129 / Sq Ft |
| 04/06/2020 04/06/20 | Pending | -- | -- | -- |
| 03/17/2020 03/17/20 | Price Changed | $215,000 | 0.0% | $129 / Sq Ft |
| 03/17/2020 03/17/20 | For Sale | $215,000 | -5.3% | $129 / Sq Ft |
| 02/27/2020 02/27/20 | For Sale | $227,000 | 0.0% | $136 / Sq Ft |
| 02/27/2020 02/27/20 | Pending | -- | -- | -- |
| 02/26/2020 02/26/20 | Pending | -- | -- | -- |
| 02/14/2020 02/14/20 | For Sale | $227,000 | +32.7% | $136 / Sq Ft |
| 08/17/2018 08/17/18 | Off Market | $171,000 | -- | -- |
| 10/03/2017 10/03/17 | Sold | $171,000 | +0.6% | $102 / Sq Ft |
| 08/27/2017 08/27/17 | Pending | -- | -- | -- |
| 08/04/2017 08/04/17 | For Sale | $169,900 | -2.9% | $102 / Sq Ft |
| 07/28/2017 07/28/17 | Pending | -- | -- | -- |
| 06/13/2017 06/13/17 | For Sale | $174,900 | -- | $105 / Sq Ft |
Tax History Compared to Growth
Tax History
| Year | Tax Paid | Tax Assessment Tax Assessment Total Assessment is a certain percentage of the fair market value that is determined by local assessors to be the total taxable value of land and additions on the property. | Land | Improvement |
|---|---|---|---|---|
| 2024 | $2,022 | $145,480 | -- | -- |
| 2023 | $1,939 | $141,250 | $0 | $0 |
| 2022 | $1,737 | $137,140 | $0 | $0 |
| 2021 | $1,695 | $133,154 | $25,080 | $108,074 |
| 2020 | $2,623 | $150,789 | $22,180 | $128,609 |
| 2019 | $2,475 | $140,401 | $22,180 | $118,221 |
| 2018 | $2,316 | $130,456 | $22,184 | $108,272 |
| 2017 | $1,448 | $118,155 | $0 | $0 |
| 2016 | $1,302 | $107,927 | $22,184 | $85,743 |
| 2015 | $1,756 | $93,188 | $22,184 | $71,004 |
| 2014 | $1,637 | $88,288 | $20,617 | $67,671 |
Agents Affiliated with this Home
-
Darlene Deegan, PA
D
Seller's Agent in 2025
Darlene Deegan, PA
FLORIDA LUXURY REALTY INC
(727) 862-4447
2 in this area
19 Total Sales
-
Diane Gosk
D
Seller Co-Listing Agent in 2025
Diane Gosk
FLORIDA LUXURY REALTY INC
(727) 862-4447
3 in this area
24 Total Sales
-
Jeannie Dunning

Seller's Agent in 2020
Jeannie Dunning
RE/MAX
(727) 534-5125
5 in this area
91 Total Sales
-
Jamie Devine Brown

Buyer's Agent in 2020
Jamie Devine Brown
RE/MAX
(727) 259-8953
9 in this area
289 Total Sales
-
Patti Spoeth

Seller's Agent in 2017
Patti Spoeth
DALTON WADE INC
(727) 808-1000
2 in this area
55 Total Sales
-
Peter Gerlich
P
Buyer's Agent in 2017
Peter Gerlich
BHHS FLORIDA PROPERTIES GROUP
1 in this area
13 Total Sales
Map
Source: Stellar MLS
MLS Number: W7820528
APN: 35-24-16-009A-00000-9010
- 8600 Berkley Dr
- 8635 Braxton Dr
- 13102 Pembrook Ct
- 13553 Glaze Brook Dr
- 8623 Stonehedge Way
- 8540 Caitlin Ct
- 13100 Serpentine Dr
- 13102 Wagner Dr
- 13627 Glaze Brook Dr
- 8521 Caitlin Ct
- 8913 Welsh Way
- 8402 Roxboro Dr
- 13013 Sawmill Way
- 13111 Sheridan Dr
- 13613 Landers Dr
- 13632 Deventer Ct
- 13003 Sandburst Ln
- 13528 Woodside Dr
- 8808 Cadhay Dr
- 8712 Ashbury Dr
