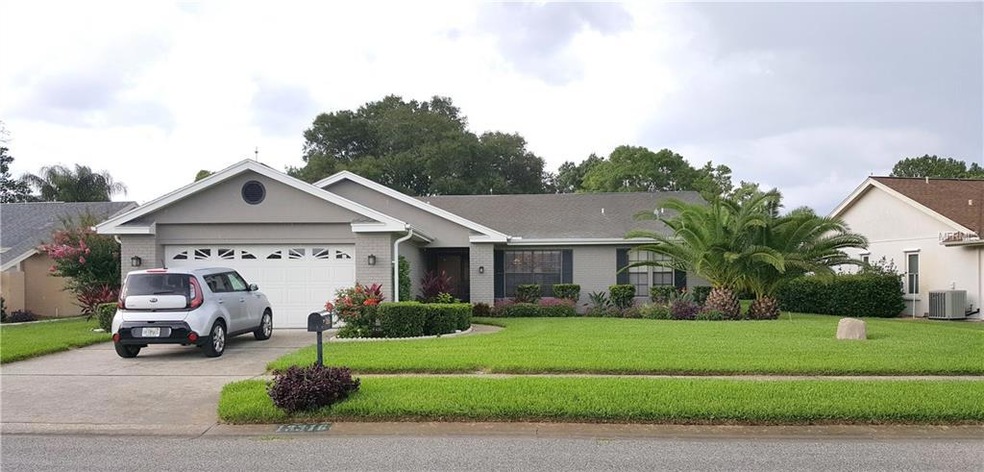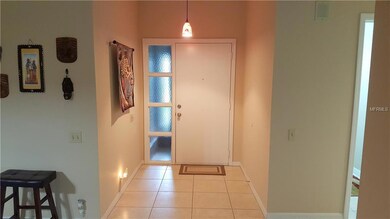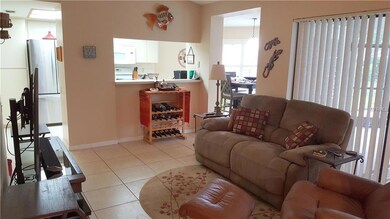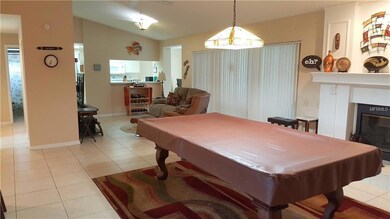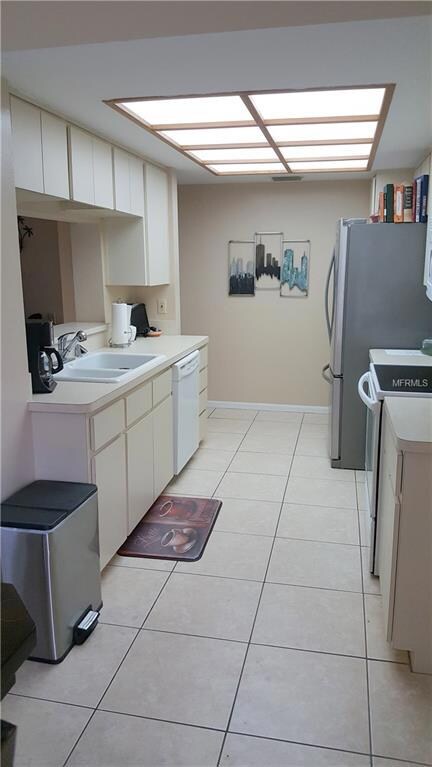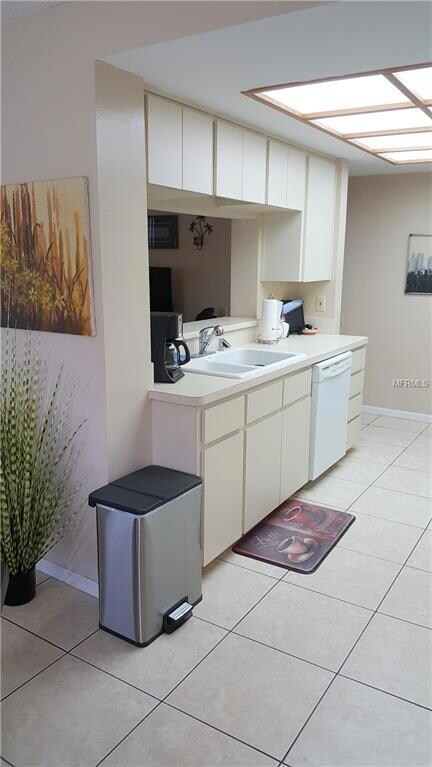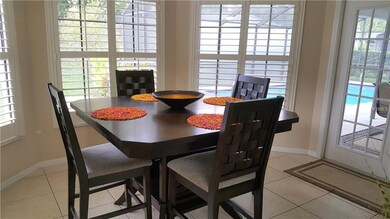
13316 Brigham Ln Hudson, FL 34667
Beacon Woods NeighborhoodHighlights
- Screened Pool
- Deck
- Cathedral Ceiling
- Open Floorplan
- Contemporary Architecture
- Pool View
About This Home
As of August 2020GREAT CURB APPEAL! Exterior of home was just painted, newly screened pool enclosure, lush landscaping, well maintained home in quiet cul-de-sac. 2 bedrooms + office/3rd bedroom/den, open floor plan, tiled throughout. Nice size master bedroom, walk-in closets, double sinks in vanity, step down shower. Great room with vaulted ceilings, wood burning fireplace, sliders overlooking inground, screen enclosed swimming pool. Kitchen includes smooth top range, dishwasher, disposal, microwave. Large laundry room includes washer and dryer (new Aug. 2015), lots of storage. Double car garage, opener, new disposal 7.2015, new water softener 7.2015, stainless french door refrigerator new 11.2015, sprinklers on well, new pool pump and pool sweep 2017. Community of Beacon Woods East offers recreation building, pool, tennis courts, playground. Ok to rent.
Last Agent to Sell the Property
DALTON WADE INC Brokerage Phone: 727-845-4321 License #503840 Listed on: 06/13/2017

Home Details
Home Type
- Single Family
Est. Annual Taxes
- $1,302
Year Built
- Built in 1987
Lot Details
- 8,250 Sq Ft Lot
- Cul-De-Sac
- Street terminates at a dead end
- Fenced
- Mature Landscaping
- Level Lot
- Well Sprinkler System
- Landscaped with Trees
- Property is zoned R4
HOA Fees
- $23 Monthly HOA Fees
Parking
- 2 Car Attached Garage
- Rear-Facing Garage
- Side Facing Garage
- Garage Door Opener
Home Design
- Contemporary Architecture
- Slab Foundation
- Shingle Roof
- Block Exterior
- Stucco
Interior Spaces
- 1,672 Sq Ft Home
- Open Floorplan
- Cathedral Ceiling
- Ceiling Fan
- Wood Burning Fireplace
- Blinds
- French Doors
- Sliding Doors
- Entrance Foyer
- Great Room
- Formal Dining Room
- Den
- Inside Utility
- Ceramic Tile Flooring
- Pool Views
- Fire and Smoke Detector
Kitchen
- Eat-In Kitchen
- Range<<rangeHoodToken>>
- <<microwave>>
- Dishwasher
- Disposal
Bedrooms and Bathrooms
- 2 Bedrooms
- Split Bedroom Floorplan
- Walk-In Closet
- 2 Full Bathrooms
Laundry
- Laundry in unit
- Dryer
- Washer
Pool
- Screened Pool
- In Ground Pool
- Gunite Pool
- Fence Around Pool
- Pool Tile
Outdoor Features
- Deck
- Enclosed patio or porch
- Exterior Lighting
- Rain Gutters
Utilities
- Central Heating and Cooling System
- Electric Water Heater
- Water Softener is Owned
- High Speed Internet
- Cable TV Available
Listing and Financial Details
- Visit Down Payment Resource Website
- Tax Lot 9010
- Assessor Parcel Number 35-24-16-009A-00000-9010
Community Details
Overview
- Association fees include pool, recreational facilities
- Beacon Woods East 727 868 9108 Association
- Berkley Village Subdivision
- Association Owns Recreation Facilities
- The community has rules related to deed restrictions, fencing, no truck, recreational vehicles, or motorcycle parking
Recreation
- Tennis Courts
- Recreation Facilities
- Community Playground
- Community Pool
Ownership History
Purchase Details
Home Financials for this Owner
Home Financials are based on the most recent Mortgage that was taken out on this home.Purchase Details
Home Financials for this Owner
Home Financials are based on the most recent Mortgage that was taken out on this home.Purchase Details
Purchase Details
Home Financials for this Owner
Home Financials are based on the most recent Mortgage that was taken out on this home.Purchase Details
Purchase Details
Purchase Details
Home Financials for this Owner
Home Financials are based on the most recent Mortgage that was taken out on this home.Purchase Details
Home Financials for this Owner
Home Financials are based on the most recent Mortgage that was taken out on this home.Purchase Details
Similar Homes in Hudson, FL
Home Values in the Area
Average Home Value in this Area
Purchase History
| Date | Type | Sale Price | Title Company |
|---|---|---|---|
| Warranty Deed | $205,000 | Frontier Title Group Llc | |
| Warranty Deed | $171,000 | Title Usa Llc | |
| Warranty Deed | $129,900 | Title Usa Llc | |
| Special Warranty Deed | $119,000 | Attorney | |
| Trustee Deed | -- | None Available | |
| Warranty Deed | $58,600 | Attorney | |
| Warranty Deed | $135,000 | Capstone Title Llc | |
| Deed | $180,000 | First American Title | |
| Quit Claim Deed | -- | -- |
Mortgage History
| Date | Status | Loan Amount | Loan Type |
|---|---|---|---|
| Previous Owner | $167,902 | FHA | |
| Previous Owner | $116,844 | FHA | |
| Previous Owner | $121,500 | Unknown | |
| Previous Owner | $40,000 | Credit Line Revolving | |
| Previous Owner | $31,000 | Credit Line Revolving | |
| Previous Owner | $130,000 | Unknown |
Property History
| Date | Event | Price | Change | Sq Ft Price |
|---|---|---|---|---|
| 05/30/2025 05/30/25 | For Sale | $350,000 | +70.7% | $209 / Sq Ft |
| 08/13/2020 08/13/20 | Sold | $205,000 | 0.0% | $123 / Sq Ft |
| 07/13/2020 07/13/20 | Pending | -- | -- | -- |
| 07/02/2020 07/02/20 | Price Changed | $205,000 | +2.5% | $123 / Sq Ft |
| 07/02/2020 07/02/20 | For Sale | $200,000 | 0.0% | $120 / Sq Ft |
| 05/31/2020 05/31/20 | Pending | -- | -- | -- |
| 05/27/2020 05/27/20 | Price Changed | $200,000 | -7.0% | $120 / Sq Ft |
| 05/12/2020 05/12/20 | For Sale | $215,000 | +4.9% | $129 / Sq Ft |
| 05/12/2020 05/12/20 | Off Market | $205,000 | -- | -- |
| 04/29/2020 04/29/20 | For Sale | $215,000 | 0.0% | $129 / Sq Ft |
| 04/06/2020 04/06/20 | Pending | -- | -- | -- |
| 03/17/2020 03/17/20 | Price Changed | $215,000 | 0.0% | $129 / Sq Ft |
| 03/17/2020 03/17/20 | For Sale | $215,000 | -5.3% | $129 / Sq Ft |
| 02/27/2020 02/27/20 | For Sale | $227,000 | 0.0% | $136 / Sq Ft |
| 02/27/2020 02/27/20 | Pending | -- | -- | -- |
| 02/26/2020 02/26/20 | Pending | -- | -- | -- |
| 02/14/2020 02/14/20 | For Sale | $227,000 | +32.7% | $136 / Sq Ft |
| 08/17/2018 08/17/18 | Off Market | $171,000 | -- | -- |
| 10/03/2017 10/03/17 | Sold | $171,000 | +0.6% | $102 / Sq Ft |
| 08/27/2017 08/27/17 | Pending | -- | -- | -- |
| 08/04/2017 08/04/17 | For Sale | $169,900 | -2.9% | $102 / Sq Ft |
| 07/28/2017 07/28/17 | Pending | -- | -- | -- |
| 06/13/2017 06/13/17 | For Sale | $174,900 | -- | $105 / Sq Ft |
Tax History Compared to Growth
Tax History
| Year | Tax Paid | Tax Assessment Tax Assessment Total Assessment is a certain percentage of the fair market value that is determined by local assessors to be the total taxable value of land and additions on the property. | Land | Improvement |
|---|---|---|---|---|
| 2024 | $2,022 | $145,480 | -- | -- |
| 2023 | $1,939 | $141,250 | $0 | $0 |
| 2022 | $1,737 | $137,140 | $0 | $0 |
| 2021 | $1,695 | $133,154 | $25,080 | $108,074 |
| 2020 | $2,623 | $150,789 | $22,180 | $128,609 |
| 2019 | $2,475 | $140,401 | $22,180 | $118,221 |
| 2018 | $2,316 | $130,456 | $22,184 | $108,272 |
| 2017 | $1,448 | $118,155 | $0 | $0 |
| 2016 | $1,302 | $107,927 | $22,184 | $85,743 |
| 2015 | $1,756 | $93,188 | $22,184 | $71,004 |
| 2014 | $1,637 | $88,288 | $20,617 | $67,671 |
Agents Affiliated with this Home
-
Darlene Deegan, PA
D
Seller's Agent in 2025
Darlene Deegan, PA
FLORIDA LUXURY REALTY INC
(727) 862-4447
2 in this area
19 Total Sales
-
Diane Gosk
D
Seller Co-Listing Agent in 2025
Diane Gosk
FLORIDA LUXURY REALTY INC
(727) 862-4447
3 in this area
24 Total Sales
-
Jeannie Dunning

Seller's Agent in 2020
Jeannie Dunning
RE/MAX
(727) 534-5125
5 in this area
91 Total Sales
-
Jamie Devine Brown

Buyer's Agent in 2020
Jamie Devine Brown
RE/MAX
(727) 259-8953
9 in this area
289 Total Sales
-
Patti Spoeth

Seller's Agent in 2017
Patti Spoeth
DALTON WADE INC
(727) 808-1000
2 in this area
55 Total Sales
-
Peter Gerlich
P
Buyer's Agent in 2017
Peter Gerlich
BHHS FLORIDA PROPERTIES GROUP
1 in this area
13 Total Sales
Map
Source: Stellar MLS
MLS Number: W7630887
APN: 35-24-16-009A-00000-9010
- 8600 Berkley Dr
- 8635 Braxton Dr
- 13102 Pembrook Ct
- 13553 Glaze Brook Dr
- 8623 Stonehedge Way
- 8540 Caitlin Ct
- 13100 Serpentine Dr
- 13102 Wagner Dr
- 13627 Glaze Brook Dr
- 8521 Caitlin Ct
- 8913 Welsh Way
- 8402 Roxboro Dr
- 13013 Sawmill Way
- 13111 Sheridan Dr
- 13613 Landers Dr
- 13632 Deventer Ct
- 13003 Sandburst Ln
- 13528 Woodside Dr
- 8808 Cadhay Dr
- 8712 Ashbury Dr
