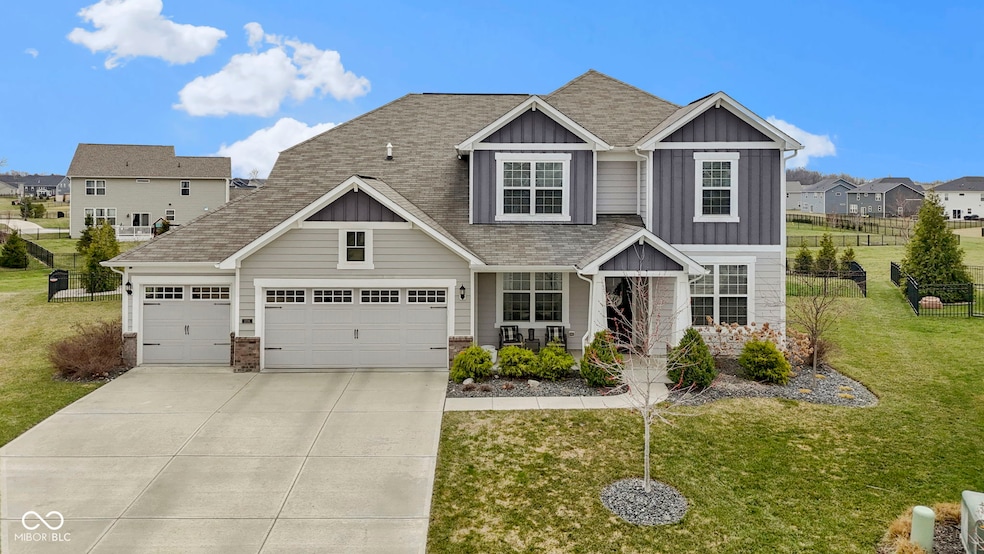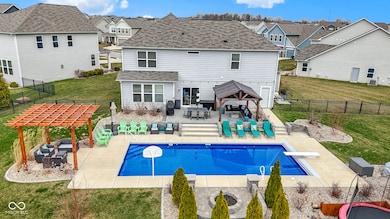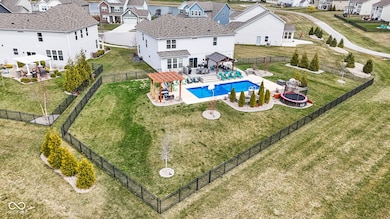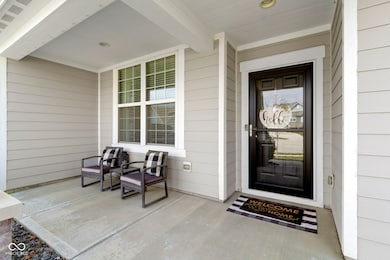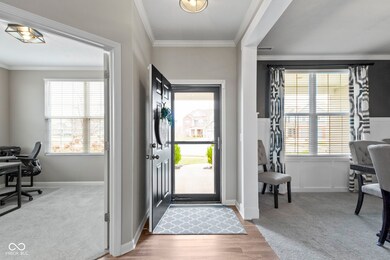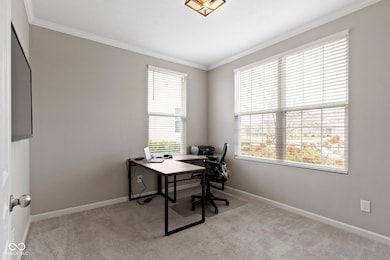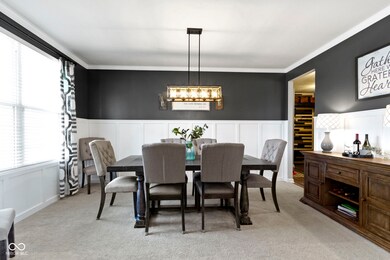
13316 Fielding Way Fishers, IN 46037
Olio NeighborhoodHighlights
- Heated Pool
- Deck
- Cul-De-Sac
- Southeastern Elementary School Rated A
- Traditional Architecture
- 4 Car Attached Garage
About This Home
As of May 2025Who's ready for summer?? This home is prepped and ready for the summer of your dreams! 4 bedrooms, 2.5 baths, 3 car garage with tandem 4th bay! The best yard in the neighborhood! Fully fenced in, nearly a half acre with gorgeous, back lit inground pool with diving board and basketball hoop, built-in firepit and incredible landscaping and hardscaping! 7-zone irrigation, as well! Kitchen with large center island overlooks the extended great room featuring floor to ceiling stone fireplace and custom mantel, breakfast room, planning desk. Pantry witih custom shelving provides ample storage space! I can't say enough about the incredible, spacious garage. You will not complain about storage space here! Master suite features huge walk-in tiled shower, double sinks, and walk-in closets w/custom shelving. 3 additional upstairs bedrooms, a spacious loft and full bath with double sinks! Main floor also features a second office space, formal dining room, 1/2 bath, and laundry room with cabinetry and utility sink. Every inch of this home has been meticulously cared for and updated! Move in just in time to enjoy the warm weather! Neighborhood features pool, playground, tennis and more. Minutes from Hamilton Town Center and highway access!
Last Agent to Sell the Property
Berkshire Hathaway Home Brokerage Email: ebowman@bhhsin.com License #RB14048392 Listed on: 04/02/2025

Home Details
Home Type
- Single Family
Est. Annual Taxes
- $5,596
Year Built
- Built in 2018
Lot Details
- 0.44 Acre Lot
- Cul-De-Sac
- Sprinkler System
- Landscaped with Trees
HOA Fees
- $65 Monthly HOA Fees
Parking
- 4 Car Attached Garage
- Tandem Parking
- Garage Door Opener
Home Design
- Traditional Architecture
- Slab Foundation
- Cement Siding
Interior Spaces
- 2-Story Property
- Woodwork
- Paddle Fans
- Gas Log Fireplace
- Vinyl Clad Windows
- Family Room with Fireplace
- Attic Access Panel
- Fire and Smoke Detector
Kitchen
- Breakfast Bar
- Gas Oven
- Built-In Microwave
- Dishwasher
- Kitchen Island
- Disposal
Flooring
- Carpet
- Luxury Vinyl Plank Tile
Bedrooms and Bathrooms
- 4 Bedrooms
- Walk-In Closet
- Dual Vanity Sinks in Primary Bathroom
Laundry
- Laundry Room
- Laundry on main level
Pool
- Heated Pool
- Pool Cover
- Diving Board
Outdoor Features
- Deck
- Fire Pit
- Outdoor Gas Grill
Utilities
- Forced Air Heating System
- Electric Water Heater
Community Details
- Association fees include home owners, insurance, maintenance, parkplayground, management, tennis court(s)
- Hunters Run Subdivision
- Property managed by AAM
Listing and Financial Details
- Legal Lot and Block 238 / 5
- Assessor Parcel Number 291230014016000020
- Seller Concessions Not Offered
Ownership History
Purchase Details
Home Financials for this Owner
Home Financials are based on the most recent Mortgage that was taken out on this home.Similar Homes in Fishers, IN
Home Values in the Area
Average Home Value in this Area
Purchase History
| Date | Type | Sale Price | Title Company |
|---|---|---|---|
| Warranty Deed | -- | None Available |
Mortgage History
| Date | Status | Loan Amount | Loan Type |
|---|---|---|---|
| Open | $100,000 | Credit Line Revolving | |
| Open | $246,000 | New Conventional | |
| Closed | $238,000 | New Conventional | |
| Closed | $238,000 | New Conventional | |
| Closed | $60,000 | Credit Line Revolving | |
| Closed | $236,340 | New Conventional |
Property History
| Date | Event | Price | Change | Sq Ft Price |
|---|---|---|---|---|
| 05/01/2025 05/01/25 | Sold | $594,000 | +3.3% | $201 / Sq Ft |
| 04/05/2025 04/05/25 | Pending | -- | -- | -- |
| 04/02/2025 04/02/25 | For Sale | $575,000 | -- | $195 / Sq Ft |
Tax History Compared to Growth
Tax History
| Year | Tax Paid | Tax Assessment Tax Assessment Total Assessment is a certain percentage of the fair market value that is determined by local assessors to be the total taxable value of land and additions on the property. | Land | Improvement |
|---|---|---|---|---|
| 2024 | $5,561 | $472,500 | $68,200 | $404,300 |
| 2023 | $5,596 | $453,300 | $68,200 | $385,100 |
| 2022 | $5,315 | $417,800 | $68,200 | $349,600 |
| 2021 | $4,859 | $378,400 | $68,200 | $310,200 |
| 2020 | $4,031 | $332,800 | $68,200 | $264,600 |
| 2019 | $1,480 | $146,100 | $68,200 | $77,900 |
| 2018 | $49 | $600 | $600 | $0 |
Agents Affiliated with this Home
-
Emily Bowman

Seller's Agent in 2025
Emily Bowman
Berkshire Hathaway Home
(317) 432-7340
6 in this area
92 Total Sales
-
Stacy Shelburne

Buyer's Agent in 2025
Stacy Shelburne
Real Broker, LLC
(317) 506-6115
2 in this area
40 Total Sales
Map
Source: MIBOR Broker Listing Cooperative®
MLS Number: 22030138
APN: 29-12-30-014-016.000-020
- 13204 Caterwood Cir
- 15365 Todd Ln S
- 15413 Staffordshire Way
- 15406 Forest Glade Dr
- 13495 Forest Glade Dr
- 12894 Corydon Dr
- 15144 Bentfield Ct
- 15120 Downham Dr
- 15958 Meadow Frost Ct
- 13406 Vickery Ridge Dr
- 16055 Meadow Frost Ct
- 13395 Vickery Ridge Dr
- 15982 Meadow Frost Ct
- 13418 Vickery Ridge Dr
- 13383 Vickery Ridge Dr
- 13410 Mancroft Dr S
- 15934 Meadow Frost Ct
- 15946 Meadow Frost Ct
- 15970 Meadow Frost Ct
- 12811 Corydon Dr
