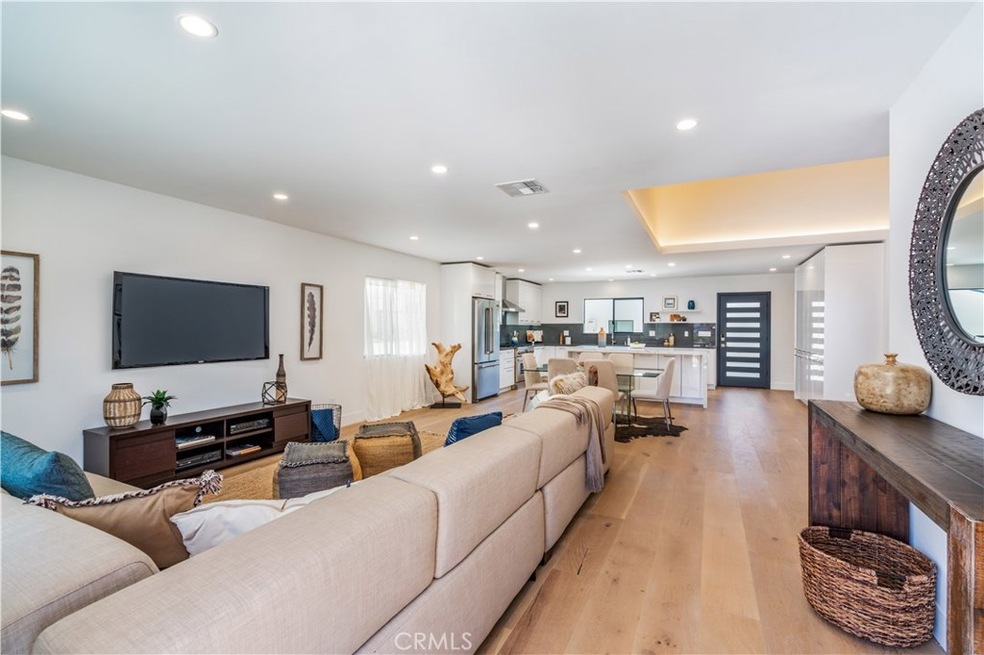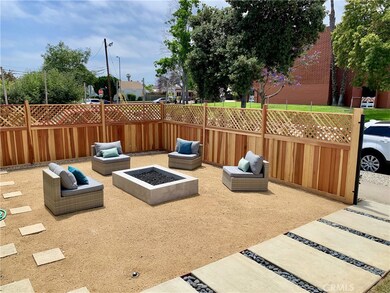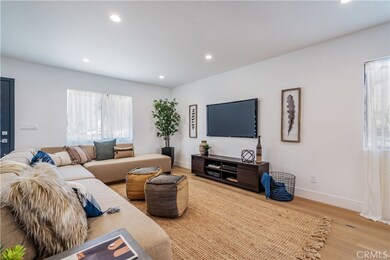
13316 Zanja St Los Angeles, CA 90066
Culver West NeighborhoodHighlights
- Detached Guest House
- Primary Bedroom Suite
- Open Floorplan
- Culver City Middle School Rated A-
- Updated Kitchen
- Deck
About This Home
As of May 2025Considered by many as the hottest area in Southern California, this home welcomes you to Silicon Beach.*Culver City Schools* Our latest designed project features a completely REBUILT (2019*) home showcasing a blend of modern luxury and California Style living. Designed with the latest
**SMART HOME TECHNOLOGY**, the main house offers 3 bedrooms 2.5 bathrooms. The expansive open floorplan flows exquisitely with gorgeous Old-World Hardwood flooring. The kitchen includes lacquered contemporary cabinetry and hi-end Jenn Air appliances, expansive pantry and a waterfall-edged quartzite island with ample storage. Retreat to a beautifully appointed master suite offering frameless-glass shower in master bath. Custom closet cabinets throughout. Low maintenance home includes drought-friendly landscape, automatic sprinkler system, tankless water heaters in both homes and state-of-the-art AC systems. Gather on those perfect summer nights at the fire pit at the front the home or lounge on the deck located in the back yard. The detached permitted ADU offers self-contained unit- kitchen, luxurious bathroom, appliances and all-in-one washer/dryer, tankless water, and an AC unit; privacy and ease are at the forefront with its own entrance thru remote sliding electric gate with private parking pad at rear. Biking distance to the famous Venice Beach, walking distance to Costco and minutes to Gelson’s, Marina del Rey Marketplace and famous Abbot Kinney!
Last Agent to Sell the Property
Gatehouse Properties License #01438325 Listed on: 04/25/2019
Home Details
Home Type
- Single Family
Est. Annual Taxes
- $21,579
Year Built
- Built in 1941 | Remodeled
Lot Details
- 4,996 Sq Ft Lot
- Property fronts an alley
- Front and Back Yard Sprinklers
- Private Yard
- Lawn
- Back Yard
- Property is zoned CCR1YY
Home Design
- Contemporary Architecture
- Modern Architecture
- Turnkey
- Additions or Alterations
- Pillar, Post or Pier Foundation
- Composition Roof
- Stucco
Interior Spaces
- 1,970 Sq Ft Home
- 1-Story Property
- Open Floorplan
- Built-In Features
- High Ceiling
- Recessed Lighting
- Fireplace With Gas Starter
- Double Pane Windows
- <<energyStarQualifiedWindowsToken>>
- Family Room Off Kitchen
- Living Room
Kitchen
- Updated Kitchen
- Open to Family Room
- Eat-In Kitchen
- <<selfCleaningOvenToken>>
- Six Burner Stove
- Gas Range
- Free-Standing Range
- <<microwave>>
- Dishwasher
- ENERGY STAR Qualified Appliances
- Kitchen Island
- Quartz Countertops
- Self-Closing Drawers and Cabinet Doors
Flooring
- Wood
- Tile
Bedrooms and Bathrooms
- 4 Bedrooms | 3 Main Level Bedrooms
- Primary Bedroom Suite
- Remodeled Bathroom
- Quartz Bathroom Countertops
- Dual Vanity Sinks in Primary Bathroom
- Soaking Tub
- Walk-in Shower
- Exhaust Fan In Bathroom
Laundry
- Laundry Room
- Gas Dryer Hookup
Home Security
- Carbon Monoxide Detectors
- Fire and Smoke Detector
Parking
- Converted Garage
- Parking Available
- Combination Of Materials Used In The Driveway
- Off-Street Parking
- Controlled Entrance
Eco-Friendly Details
- ENERGY STAR Qualified Equipment for Heating
- Water-Smart Landscaping
Outdoor Features
- Deck
- Open Patio
- Fire Pit
- Exterior Lighting
Location
- Property is near a park
- Urban Location
Utilities
- High Efficiency Air Conditioning
- Central Heating and Cooling System
- Vented Exhaust Fan
- Tankless Water Heater
Additional Features
- Accessible Parking
- Detached Guest House
Listing and Financial Details
- Tax Lot 46
- Tax Tract Number 9439
- Assessor Parcel Number 4236027023
Community Details
Overview
- No Home Owners Association
Recreation
- Bike Trail
Ownership History
Purchase Details
Home Financials for this Owner
Home Financials are based on the most recent Mortgage that was taken out on this home.Purchase Details
Home Financials for this Owner
Home Financials are based on the most recent Mortgage that was taken out on this home.Purchase Details
Similar Homes in the area
Home Values in the Area
Average Home Value in this Area
Purchase History
| Date | Type | Sale Price | Title Company |
|---|---|---|---|
| Grant Deed | $2,050,000 | Fidelity National Title | |
| Grant Deed | $1,635,000 | First American Title Company | |
| Grant Deed | $800,000 | First American Title Company |
Mortgage History
| Date | Status | Loan Amount | Loan Type |
|---|---|---|---|
| Open | $1,537,500 | New Conventional | |
| Previous Owner | $1,302,000 | New Conventional | |
| Previous Owner | $1,308,000 | New Conventional | |
| Previous Owner | $2,000,000 | Credit Line Revolving |
Property History
| Date | Event | Price | Change | Sq Ft Price |
|---|---|---|---|---|
| 05/28/2025 05/28/25 | Sold | $2,050,000 | 0.0% | $1,004 / Sq Ft |
| 04/13/2025 04/13/25 | Pending | -- | -- | -- |
| 04/03/2025 04/03/25 | For Sale | $2,050,000 | +25.4% | $1,004 / Sq Ft |
| 08/01/2019 08/01/19 | Sold | $1,635,000 | +0.6% | $830 / Sq Ft |
| 06/20/2019 06/20/19 | Price Changed | $1,625,000 | -1.5% | $825 / Sq Ft |
| 04/25/2019 04/25/19 | For Sale | $1,649,000 | -- | $837 / Sq Ft |
Tax History Compared to Growth
Tax History
| Year | Tax Paid | Tax Assessment Tax Assessment Total Assessment is a certain percentage of the fair market value that is determined by local assessors to be the total taxable value of land and additions on the property. | Land | Improvement |
|---|---|---|---|---|
| 2024 | $21,579 | $1,753,047 | $1,314,518 | $438,529 |
| 2023 | $20,520 | $1,718,675 | $1,288,744 | $429,931 |
| 2022 | $19,520 | $1,684,976 | $1,263,475 | $421,501 |
| 2021 | $19,404 | $1,651,938 | $1,238,701 | $413,237 |
| 2020 | $19,157 | $1,635,000 | $1,226,000 | $409,000 |
| 2019 | $5,658 | $816,000 | $652,800 | $163,200 |
| 2018 | $2,098 | $107,641 | $66,870 | $40,771 |
| 2016 | $2,052 | $103,463 | $64,274 | $39,189 |
| 2015 | $1,843 | $101,910 | $63,309 | $38,601 |
| 2014 | $1,903 | $99,914 | $62,069 | $37,845 |
Agents Affiliated with this Home
-
Ingrid Sacerio

Seller's Agent in 2025
Ingrid Sacerio
The Agency
(818) 755-5500
1 in this area
65 Total Sales
-
F
Buyer's Agent in 2025
Fred Rello
-
Liliana Mercedes

Seller's Agent in 2019
Liliana Mercedes
Gatehouse Properties
(714) 356-6177
20 Total Sales
-
Erik Miles

Buyer's Agent in 2019
Erik Miles
Compass
(310) 880-0233
70 Total Sales
Map
Source: California Regional Multiple Listing Service (CRMLS)
MLS Number: PW19091269
APN: 4236-027-023
- 13310 Zanja St
- 2450 Glencoe Ave
- 13007 W Washington Blvd
- 13001 W Washington Blvd
- 13320 Beach Ave Unit 103
- 13320 Beach Ave Unit 306
- 13320 Beach Ave Unit 303
- 4050 Glencoe Ave Unit 409
- 4050 Glencoe Ave Unit 423
- 2457 Glyndon Ave
- 4060 Glencoe Ave Unit 231
- 4060 Glencoe Ave Unit 202
- 4066 Tivoli Ave
- 2439 Glyndon Ave
- 3981 Beethoven St
- 3840 Lyceum Ave
- 3794 Rosewood Ave
- 4080 Glencoe Ave Unit 312
- 3958 Beethoven St
- 2311 Glencoe Ave






