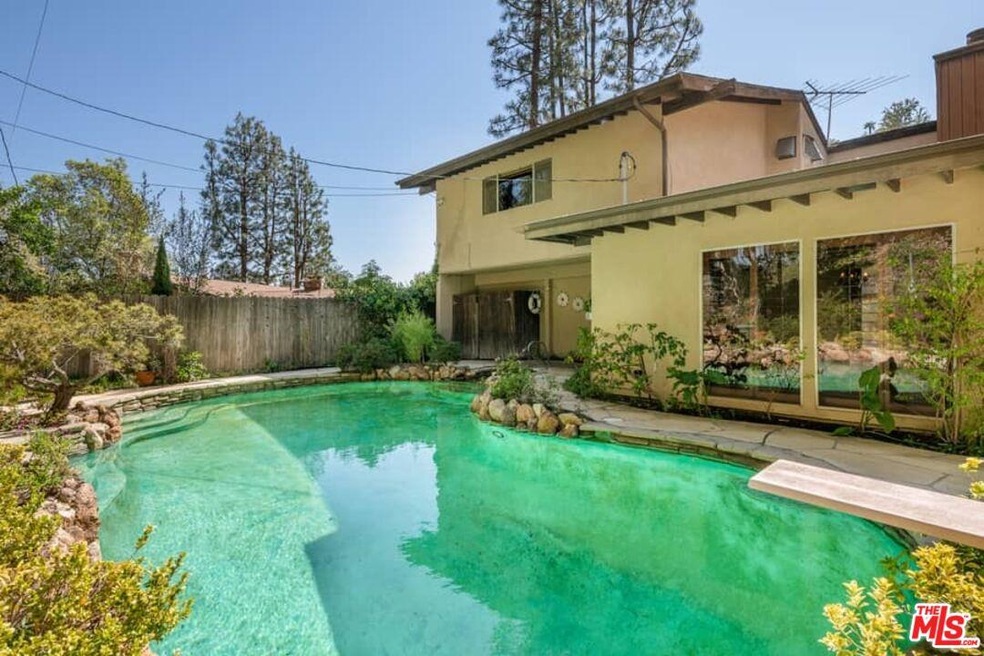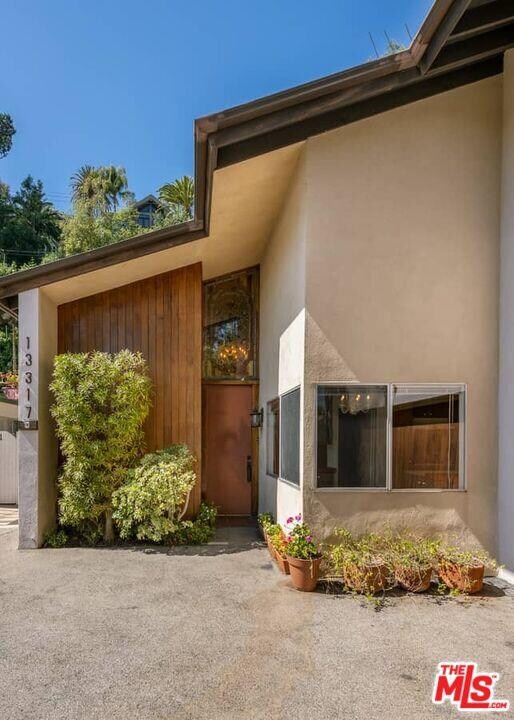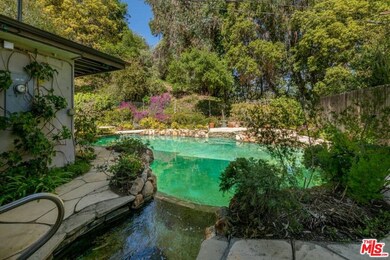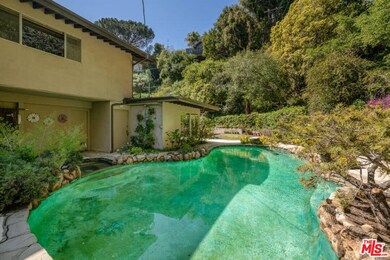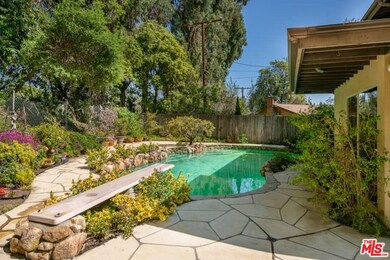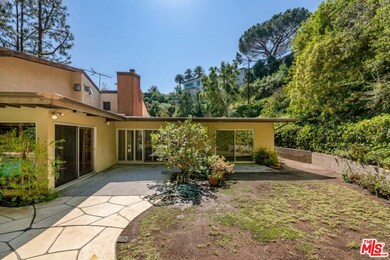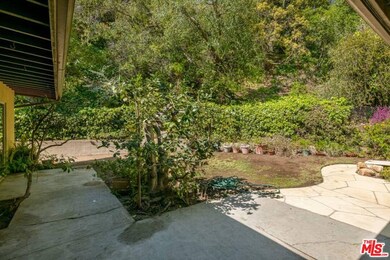
13317 Westcove Dr Los Angeles, CA 90049
Brentwood NeighborhoodHighlights
- In Ground Pool
- All Bedrooms Downstairs
- Cathedral Ceiling
- Primary Bedroom Suite
- Midcentury Modern Architecture
- No HOA
About This Home
As of November 2023This Unspoiled 1958 Mid Century Modern features a superb 3 bedrooms, 3. 5 baths plus large studio/4th bedroom/family room design plan. Set among mature trees, patio/gardens, and sparkling Burgess pool and spa, a dramatic 2 story cathedral ceiling entry with a powder bath opens to a large sunny peninsula kitchen with breakfast area, an open living, dining, family room with fireplace, wet bar and wall to wall sliders framing the gardens. The bedroom wing offers 2 guest bedrooms that share a full bath and a private primary suite with 3/4 bath, his & hers closets, and sliding windows framing the patio gardens. A hallway with a stairwell from the family room leads upstairs to an expansive, versatile studio with closets, built-ins, and & a spacious 3/4 bath. A large 2 car garage with ample storage houses the washer and dryer and accesses directly into the kitchen. Repeated Cathedral pitched ceilings, sliding wall-to-wall windows, and voluminous flowing public spaces enhance an "outdoor - indoors" lifestyle feel. Privacy and serenity on a shared knoll in prime Just North of Sunset cul -de -sac poised conveniently nearby to numerous shops, schools, The Getty, and freeway access. TRUST SALE - Tremendous Potential To Make Your Own.
Last Agent to Sell the Property
Coldwell Banker Realty License #00629011 Listed on: 03/11/2022

Home Details
Home Type
- Single Family
Est. Annual Taxes
- $52,001
Year Built
- Built in 1958
Lot Details
- 0.29 Acre Lot
- Fenced Yard
- Sprinkler System
- Property is zoned LARE15
Parking
- 2 Car Direct Access Garage
- Driveway
Home Design
- Midcentury Modern Architecture
- Fixer Upper
- Shingle Roof
- Composition Roof
Interior Spaces
- 2,851 Sq Ft Home
- 2-Story Property
- Wet Bar
- Built-In Features
- Bar
- Cathedral Ceiling
- Wood Burning Fireplace
- Gas Fireplace
- Sliding Doors
- Entryway
- Family Room on Second Floor
- Living Room with Fireplace
- Dining Area
- Alarm System
- Property Views
Kitchen
- Breakfast Area or Nook
- <<doubleOvenToken>>
- Gas Cooktop
- Dishwasher
- Tile Countertops
- Disposal
Flooring
- Carpet
- Linoleum
- Vinyl
Bedrooms and Bathrooms
- 3 Bedrooms
- All Bedrooms Down
- Primary Bedroom Suite
- Powder Room
- <<tubWithShowerToken>>
Laundry
- Laundry in Garage
- Dryer
- Washer
Pool
- In Ground Pool
- In Ground Spa
- Diving Board
Outdoor Features
- Open Patio
Utilities
- Central Heating
- Vented Exhaust Fan
Community Details
- No Home Owners Association
Listing and Financial Details
- Assessor Parcel Number 4425-027-001
Ownership History
Purchase Details
Home Financials for this Owner
Home Financials are based on the most recent Mortgage that was taken out on this home.Purchase Details
Similar Homes in the area
Home Values in the Area
Average Home Value in this Area
Purchase History
| Date | Type | Sale Price | Title Company |
|---|---|---|---|
| Grant Deed | $4,292,500 | Chicago Title Company | |
| Interfamily Deed Transfer | -- | None Available |
Mortgage History
| Date | Status | Loan Amount | Loan Type |
|---|---|---|---|
| Open | $3,219,375 | New Conventional | |
| Previous Owner | $105,850 | Unknown |
Property History
| Date | Event | Price | Change | Sq Ft Price |
|---|---|---|---|---|
| 11/22/2023 11/22/23 | Sold | $4,292,500 | -3.2% | $1,214 / Sq Ft |
| 09/20/2023 09/20/23 | For Sale | $4,435,000 | +58.4% | $1,254 / Sq Ft |
| 05/18/2022 05/18/22 | Sold | $2,800,018 | -6.7% | $982 / Sq Ft |
| 04/12/2022 04/12/22 | Pending | -- | -- | -- |
| 04/01/2022 04/01/22 | Price Changed | $3,000,000 | +11.3% | $1,052 / Sq Ft |
| 03/11/2022 03/11/22 | For Sale | $2,695,000 | -- | $945 / Sq Ft |
Tax History Compared to Growth
Tax History
| Year | Tax Paid | Tax Assessment Tax Assessment Total Assessment is a certain percentage of the fair market value that is determined by local assessors to be the total taxable value of land and additions on the property. | Land | Improvement |
|---|---|---|---|---|
| 2024 | $52,001 | $4,292,500 | $3,700,000 | $592,500 |
| 2023 | $34,763 | $2,856,000 | $1,530,000 | $1,326,000 |
| 2022 | $4,037 | $310,034 | $111,099 | $198,935 |
| 2021 | $3,965 | $303,956 | $108,921 | $195,035 |
| 2019 | $3,853 | $294,943 | $105,692 | $189,251 |
| 2018 | $3,755 | $289,161 | $103,620 | $185,541 |
| 2016 | $3,556 | $277,935 | $99,598 | $178,337 |
| 2015 | $3,507 | $273,761 | $98,102 | $175,659 |
| 2014 | $3,529 | $268,400 | $96,181 | $172,219 |
Agents Affiliated with this Home
-
Laura Meldere

Seller's Agent in 2023
Laura Meldere
Beverly and Company, Inc.
(424) 394-2121
2 in this area
39 Total Sales
-
Clifford Rowe

Buyer's Agent in 2023
Clifford Rowe
Compass
(310) 880-9185
14 in this area
88 Total Sales
-
Pamela Rowe

Buyer Co-Listing Agent in 2023
Pamela Rowe
Compass
(310) 880-7241
6 in this area
31 Total Sales
-
Joan Caplis

Seller's Agent in 2022
Joan Caplis
Coldwell Banker Realty
(310) 820-6651
14 in this area
35 Total Sales
Map
Source: The MLS
MLS Number: 22-135261
APN: 4425-027-001
- 13301 Westcove Dr
- 1511 Old Oak Rd
- 13524 D Este Dr
- 13214 Riviera Ranch Rd
- 1580 San Remo Dr
- 13215 Riviera Ranch Rd
- 1330 San Remo Dr
- 1401 Jonesboro Dr
- 1480 Capri Dr
- 1491 Capri Dr
- 1639 Mandeville Canyon Rd
- 137 S Burlingame Ave
- 1509 Amalfi Dr
- 1710 San Remo Dr
- 1600 Casale Rd
- 1682 San Onofre Dr
- 1545 Amalfi Dr
- 1529 Amalfi Dr
- 1535 Umeo Rd
- 1545 Umeo Rd
