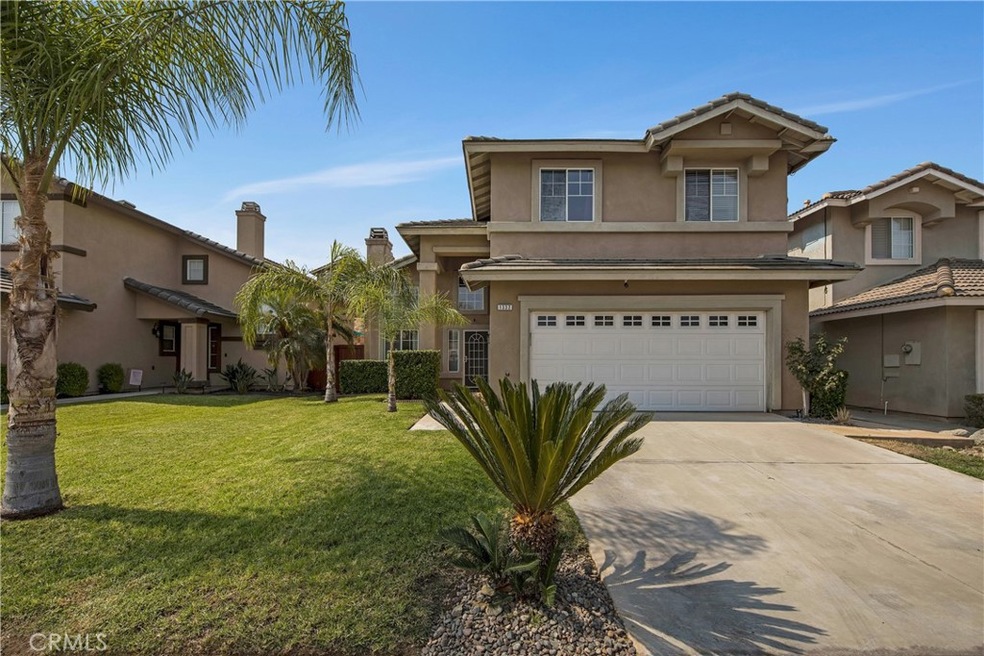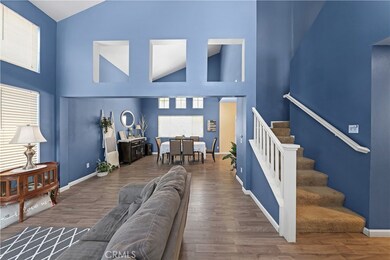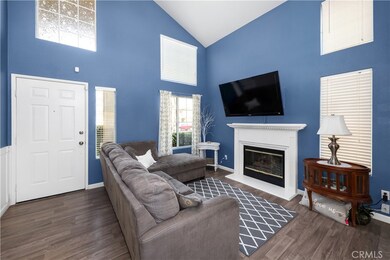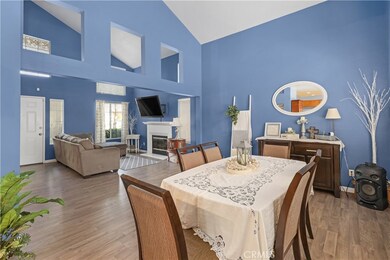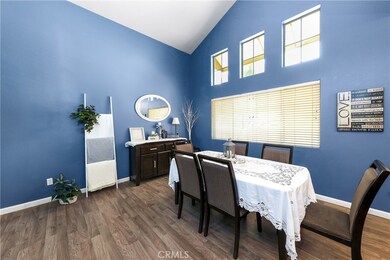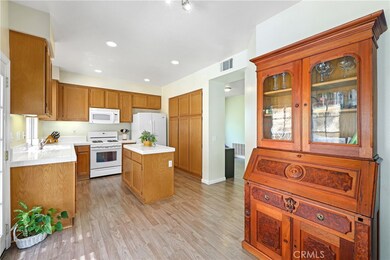
1332 Longwood Pines Ln Corona, CA 92881
South Corona NeighborhoodEstimated Value: $699,000 - $800,885
Highlights
- In Ground Pool
- Open Floorplan
- Loft
- Orange Elementary School Rated A-
- Cathedral Ceiling
- Lawn
About This Home
As of October 2021When you walk into this home you will get the feeling of openness and spaciousness! The living room with fireplace flows into the big dining area that overlooks the patio and backyard. The cathedral ceilings have high windows to let in light. The kitchen has nice French doors leading to the patio area that recently had more concrete poured for a big entertaining area! Sun sails give shade. Lights around the yard make the nights enjoyable and festive.
There is a downstairs room used as home schooling. Do you need a home office, craft room, play room, sports room? You decide. The half bath downstairs is such a bonus.
Go upstairs and there is a big loft with built in cabinets on one wall. Two guest bedrooms share a nice sized hall bathroom. The Master bedroom has cathedral ceilings, a walk-in closet, an attached bathroom with two sinks, private toilet, tub and shower. All bedrooms have ceiling fans.
The owners recently installed custom awnings over the high windows on the back of the home. Plus they recently had installed a Bryant SEER 16 AC/Furnace with UV sanitizing light. They said it cut their bill in half! They also have a whole house fan w light switch and a solar attic fan. The thermostat is WIFI connected for easy control whether at home or away.
This home comes with a water softener, newer hot water heater, new dishwasher and built in shelves in the garage. Wow! This home is not to be missed!
Last Agent to Sell the Property
Canyon Country Realty License #00633914 Listed on: 08/27/2021
Home Details
Home Type
- Single Family
Est. Annual Taxes
- $7,797
Year Built
- Built in 1997
Lot Details
- 5,227 Sq Ft Lot
- Lawn
HOA Fees
- $80 Monthly HOA Fees
Parking
- 2 Car Attached Garage
Home Design
- Planned Development
Interior Spaces
- 1,797 Sq Ft Home
- 2-Story Property
- Open Floorplan
- Cathedral Ceiling
- Ceiling Fan
- Fireplace With Gas Starter
- Entryway
- Family Room Off Kitchen
- Living Room with Fireplace
- Formal Dining Room
- Loft
- Bonus Room
- Laundry Room
Kitchen
- Country Kitchen
- Open to Family Room
- Gas Oven
- Gas Range
- Free-Standing Range
- Dishwasher
- Kitchen Island
- Tile Countertops
- Disposal
Flooring
- Carpet
- Laminate
- Vinyl
Bedrooms and Bathrooms
- 3 Bedrooms
- Walk-In Closet
- Dual Sinks
- Dual Vanity Sinks in Primary Bathroom
- Bathtub with Shower
- Walk-in Shower
Eco-Friendly Details
- ENERGY STAR Qualified Equipment for Heating
Pool
- In Ground Pool
- Gunite Pool
- Fence Around Pool
Outdoor Features
- Concrete Porch or Patio
- Exterior Lighting
Utilities
- SEER Rated 16+ Air Conditioning Units
- Central Heating and Cooling System
- Natural Gas Connected
- Gas Water Heater
- Sewer Paid
Listing and Financial Details
- Tax Lot 1
- Tax Tract Number 28177
- Assessor Parcel Number 108401012
- $177 per year additional tax assessments
Community Details
Overview
- Imagine At Chase Ranch Association
- Tess Prop Mgnt HOA
Recreation
- Community Pool
Ownership History
Purchase Details
Purchase Details
Home Financials for this Owner
Home Financials are based on the most recent Mortgage that was taken out on this home.Purchase Details
Home Financials for this Owner
Home Financials are based on the most recent Mortgage that was taken out on this home.Purchase Details
Home Financials for this Owner
Home Financials are based on the most recent Mortgage that was taken out on this home.Purchase Details
Purchase Details
Home Financials for this Owner
Home Financials are based on the most recent Mortgage that was taken out on this home.Purchase Details
Home Financials for this Owner
Home Financials are based on the most recent Mortgage that was taken out on this home.Purchase Details
Home Financials for this Owner
Home Financials are based on the most recent Mortgage that was taken out on this home.Purchase Details
Home Financials for this Owner
Home Financials are based on the most recent Mortgage that was taken out on this home.Similar Homes in Corona, CA
Home Values in the Area
Average Home Value in this Area
Purchase History
| Date | Buyer | Sale Price | Title Company |
|---|---|---|---|
| Barron Rachel A | -- | None Available | |
| Barron Rachel A | $660,000 | Stewart Title Of Ca Inc | |
| Galvan Isidro | $315,000 | First American Title Company | |
| Davis Ricky E | $285,000 | Chicago Title Company | |
| U S Bank Na | $210,000 | North American Title Co | |
| Leon Rafael | -- | -- | |
| Leon Rafael | -- | Southland Title Company | |
| Leon Rafael | $503,000 | Southland Title Company | |
| Greene Tambra M | $147,000 | Chicago Title |
Mortgage History
| Date | Status | Borrower | Loan Amount |
|---|---|---|---|
| Open | Barron Rachel A | $160,000 | |
| Previous Owner | Galvan Isidro | $356,250 | |
| Previous Owner | Galvan Isidro | $330,400 | |
| Previous Owner | Galvan Isidro | $296,500 | |
| Previous Owner | Galvan Isidro | $300,009 | |
| Previous Owner | Galvan Isidro | $309,294 | |
| Previous Owner | Davis Ricky E | $281,287 | |
| Previous Owner | Leon Rafael | $100,600 | |
| Previous Owner | Leon Rafael | $402,400 | |
| Previous Owner | Greene Tambra M | $35,000 | |
| Previous Owner | Greene Tambra M | $237,000 | |
| Previous Owner | Greene Tambra M | $176,450 | |
| Previous Owner | Greene Tambra M | $132,210 |
Property History
| Date | Event | Price | Change | Sq Ft Price |
|---|---|---|---|---|
| 10/04/2021 10/04/21 | Sold | $660,000 | +4.8% | $367 / Sq Ft |
| 08/28/2021 08/28/21 | Pending | -- | -- | -- |
| 08/27/2021 08/27/21 | For Sale | $630,000 | -- | $351 / Sq Ft |
Tax History Compared to Growth
Tax History
| Year | Tax Paid | Tax Assessment Tax Assessment Total Assessment is a certain percentage of the fair market value that is determined by local assessors to be the total taxable value of land and additions on the property. | Land | Improvement |
|---|---|---|---|---|
| 2023 | $7,797 | $673,200 | $122,400 | $550,800 |
| 2022 | $7,554 | $660,000 | $120,000 | $540,000 |
| 2021 | $4,296 | $375,632 | $107,319 | $268,313 |
| 2020 | $4,250 | $371,781 | $106,219 | $265,562 |
| 2019 | $4,153 | $364,492 | $104,137 | $260,355 |
| 2018 | $4,488 | $357,346 | $102,096 | $255,250 |
| 2017 | $4,519 | $350,341 | $100,095 | $250,246 |
| 2016 | $4,503 | $343,473 | $98,133 | $245,340 |
| 2015 | $4,428 | $338,315 | $96,660 | $241,655 |
| 2014 | $4,309 | $331,689 | $94,767 | $236,922 |
Agents Affiliated with this Home
-
Jana Walchle

Seller's Agent in 2021
Jana Walchle
Canyon Country Realty
(951) 735-9700
5 in this area
32 Total Sales
-
George Casillas
G
Buyer's Agent in 2021
George Casillas
Tustin Realty One
(714) 323-8433
1 in this area
16 Total Sales
Map
Source: California Regional Multiple Listing Service (CRMLS)
MLS Number: IG21189844
APN: 108-401-012
- 3361 Walkenridge Dr
- 1248 Longport Way
- 3582 Cedar Ridge Ln
- 1236 Kendrick Ct
- 3359 Willow Park Cir
- 1079 Viewpointe Ln
- 3535 Sunmeadow Cir
- 3321 Horizon St
- 3314 Via Padova Way
- 1028 Viewpointe Ln
- 1204 Arbenz Cir
- 3845 Fremont Dr
- 1600 Heartland Way
- 1044 Shadow Crest Cir
- 871 Pointe Vista Cir
- 1633 Via Modena Way
- 11631009 Lester Ave
- 718 Cherry St
- 3147 Pinehurst Dr
- 701 Black Oak Cir
- 1332 Longwood Pines Ln
- 1348 Longwood Pines Ln
- 1328 Longwood Pines Ln
- 1352 Longwood Pines Ln
- 1320 Longwood Pines Ln
- 1324 Longwood Pines Ln
- 1340 Longwood Pines Ln
- 1331 Haven Tree Ln
- 1339 Haven Tree Ln
- 1344 Longwood Pines Ln
- 1327 Haven Tree Ln
- 1331 Longwood Pines Ln
- 1335 Longwood Pines Ln
- 1335 Longwood Pines Ln Unit 12B
- 1339 Longwood Pines Ln
- 1347 Haven Tree Ln
- 1323 Haven Tree Ln
- 1343 Longwood Pines Ln
- 1347 Longwood Pines Ln
- 1351 Haven Tree Ln
