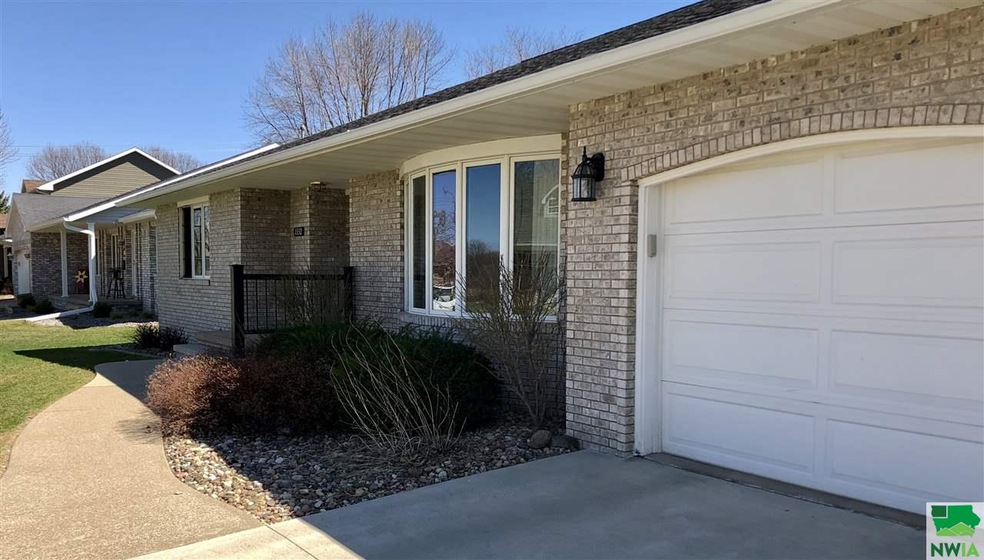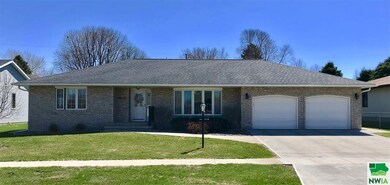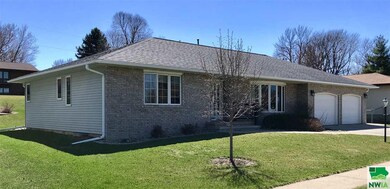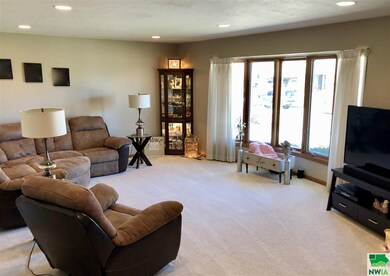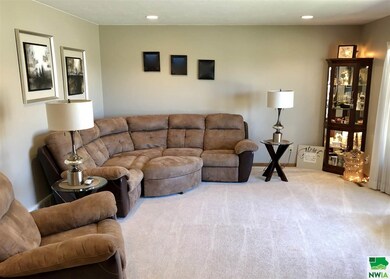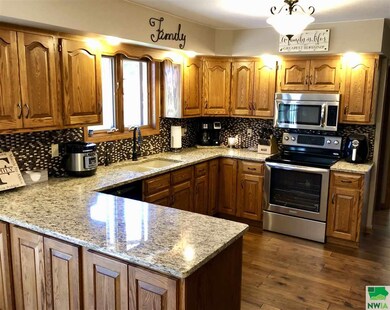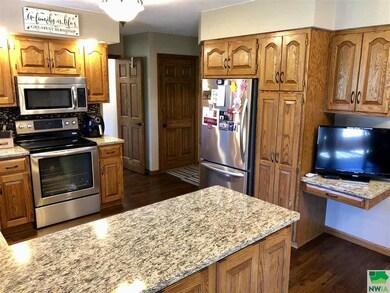
1332 Ridgewood Dr Unit Dr Le Mars, IA 51031
Estimated Value: $313,000 - $390,000
Highlights
- Deck
- 2 Car Attached Garage
- En-Suite Primary Bedroom
- Ranch Style House
- Wet Bar
- Landscaped
About This Home
As of June 2019Come take a look at this very clean and well maintained home, located in a quiet neighborhood on the East end of Le Mars. Main floor comes with a nice sized family room, large kitchen, which includes quality wood cabinetry, granite counter top, new engineered wood flooring, and a wet bar. Master BR and Master Bath with heated floors, and additional 2 BR and 1 BA. All bedrooms are completed with nice sized closets. Laundry room is located just off the kitchen and comes with heated flooring, sink, and pull down ironing board. The basement comes with all new carpet and paint, large family room, 1 BA and 1 BR, with the possibility for a 5th BR with added egress window. This home comes equipped with a sprinkler system, 16x16 deck, maintenance free siding, heated garage, and a nice sized backyard with plenty of room for activities.
Home Details
Home Type
- Single Family
Est. Annual Taxes
- $3,322
Year Built
- Built in 1991
Lot Details
- 9,255 Sq Ft Lot
- Landscaped
- Sprinkler System
Parking
- 2 Car Attached Garage
- Garage Door Opener
- Driveway
Home Design
- Ranch Style House
- Brick Exterior Construction
- Shingle Roof
- Vinyl Siding
Interior Spaces
- Wet Bar
- Basement Fills Entire Space Under The House
- Laundry on main level
Bedrooms and Bathrooms
- 4 Bedrooms
- En-Suite Primary Bedroom
- 3 Bathrooms
Outdoor Features
- Deck
Schools
- Lemars Elementary School
- Lemars High School
Utilities
- Central Air
- Water Softener Leased
Listing and Financial Details
- Assessor Parcel Number 12-15-176-014
Ownership History
Purchase Details
Home Financials for this Owner
Home Financials are based on the most recent Mortgage that was taken out on this home.Similar Homes in Le Mars, IA
Home Values in the Area
Average Home Value in this Area
Purchase History
| Date | Buyer | Sale Price | Title Company |
|---|---|---|---|
| Whiddon Stephanie J | $274,000 | -- |
Mortgage History
| Date | Status | Borrower | Loan Amount |
|---|---|---|---|
| Open | Whiddon Stephanie J | $246,100 | |
| Closed | Whiddon Stephanie J | $245,100 |
Property History
| Date | Event | Price | Change | Sq Ft Price |
|---|---|---|---|---|
| 06/17/2019 06/17/19 | Sold | $274,000 | -1.8% | $105 / Sq Ft |
| 04/19/2019 04/19/19 | For Sale | $279,000 | -- | $107 / Sq Ft |
Tax History Compared to Growth
Tax History
| Year | Tax Paid | Tax Assessment Tax Assessment Total Assessment is a certain percentage of the fair market value that is determined by local assessors to be the total taxable value of land and additions on the property. | Land | Improvement |
|---|---|---|---|---|
| 2024 | $3,796 | $311,650 | $33,620 | $278,030 |
| 2023 | $3,568 | $307,340 | $26,150 | $281,190 |
| 2022 | $3,532 | $250,110 | $26,150 | $223,960 |
| 2021 | $3,414 | $250,110 | $26,150 | $223,960 |
| 2020 | $3,414 | $230,540 | $26,150 | $204,390 |
| 2019 | -- | $230,540 | $26,150 | $204,390 |
| 2018 | -- | $215,330 | $26,150 | $189,180 |
| 2017 | -- | $199,600 | $0 | $0 |
| 2016 | -- | $199,600 | $0 | $0 |
| 2015 | -- | $182,170 | $0 | $0 |
| 2014 | -- | $0 | $0 | $0 |
Agents Affiliated with this Home
-
Austin Sitzmann
A
Seller's Agent in 2019
Austin Sitzmann
Exit Realty Midwest - LeMars
(712) 540-8581
11 Total Sales
-
Kylie Petty

Buyer's Agent in 2019
Kylie Petty
Century 21 ProLink - Le Mars
(712) 540-9109
207 Total Sales
Map
Source: Northwest Iowa Regional Board of REALTORS®
MLS Number: 804659
APN: 12-15-176-014
- 10 7th Ave SE
- 775 8th St SE
- 1533 12th St SE
- 910 Park Ln
- 27 4th Ave NE
- 221 3rd Ave SE
- 45 3rd Ave SE
- 209 1st St SE
- 401 1st Ave SE
- 530 1st Ave SE
- 934 3rd Ave SE
- 790 Cedar View Dr Unit 401
- 309 Central Ave SW
- 821 1st Ave SE
- 327 1st Ave NW
- 1301 3rd Ave SE Unit 106
- 1301 3rd Ave SE Unit 112
- 1301 3rd Ave SE Unit 111
- 1301 3rd Ave SE Unit 110
- 1301 3rd Ave SE Unit 109
- 1332 Ridgewood Dr Unit 1
- 1332 Ridgewood Dr
- 1332 Ridgewood Dr Unit Dr
- 1362 Ridgewood Dr
- 1312 Ridgewood Dr
- 1231 3rd St SE
- 1226 Ridgewood Dr
- 1217 3rd St SE
- 1382 Ridgewood Dr
- 1335 Ridgewood Dr
- 1375 Ridgewood Dr
- 1375 Ridgewood Dr
- 1235 3rd St SE
- 1315 Ridgewood Dr
- 1225 Ridgewood Dr
- 1222 Ridgewood Dr
- 1209 3rd St SE
- 1330 2nd St SE
- 1320 2nd St SE
- 1340 2nd St SE
