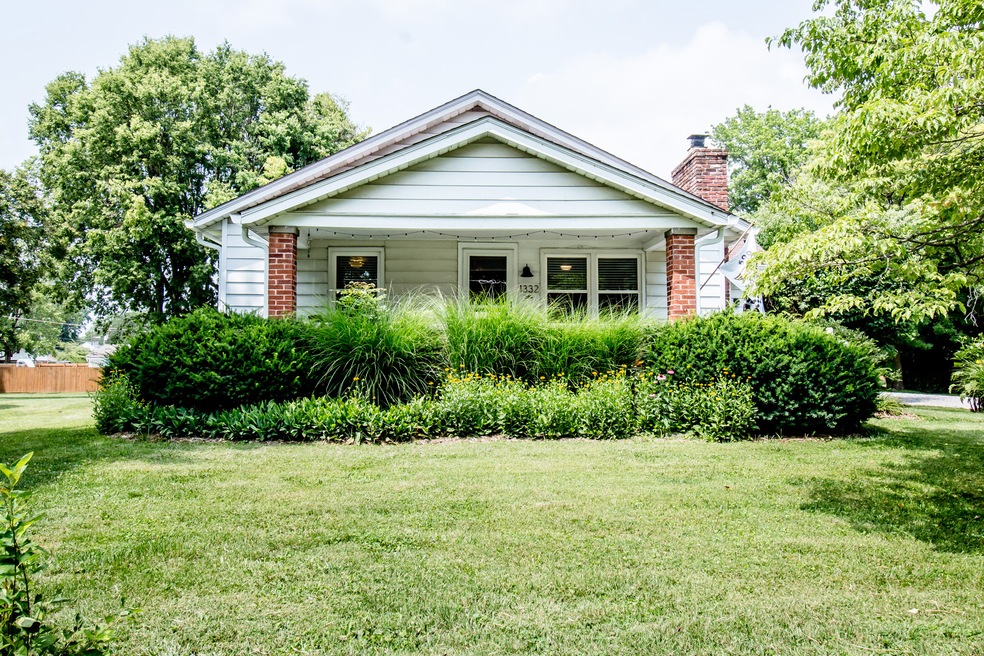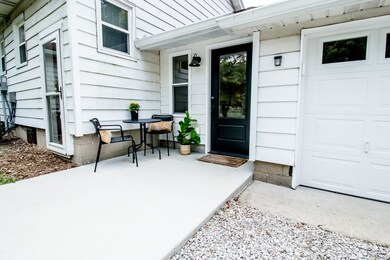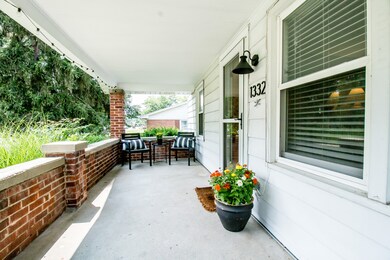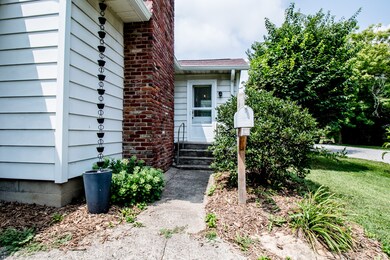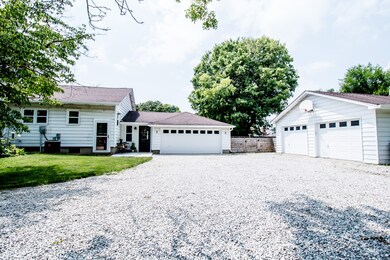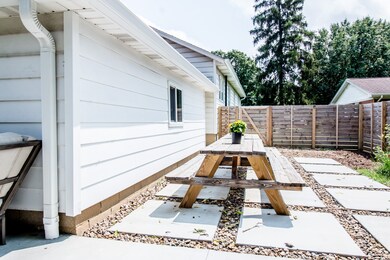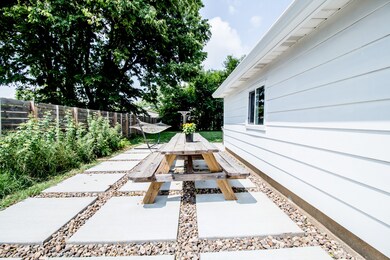
1332 Rocky Ford Rd Columbus, IN 47203
Highlights
- Mature Trees
- Wood Flooring
- Covered patio or porch
- Columbus North High School Rated A
- No HOA
- Formal Dining Room
About This Home
As of August 2023Lovely, move in ready, nestled in the Parkside area! You will love the open and spacious feeling with lots of windows! Enjoy sitting on the front porch or have a relaxing evening on the new concrete back patio. Home features updated kitchen with gas range, stainless-steel appliances & butcher block countertops. Updated 2.5 baths with your very own claw tub! Hardwood & Tile throughout home with separate area for an office space! Also check out the full basement with additional finished living space and tons of storage! Let's not forget the newly remodeled breeze way with laundry area, new fully fenced in back yard, new storm doors, and detached two car garage! What more could a person ask for? Come check it out.
Last Agent to Sell the Property
Berkshire Hathaway Home Brokerage Email: tina.talkington@gmail.com License #RB16001671 Listed on: 07/20/2023

Last Buyer's Agent
Adam Weddle
F.C. Tucker Company

Home Details
Home Type
- Single Family
Est. Annual Taxes
- $2,994
Year Built
- Built in 1935
Lot Details
- 0.53 Acre Lot
- Back Yard Fenced
- Mature Trees
Parking
- 4 Car Garage
- Garage Door Opener
Home Design
- Bungalow
- Brick Exterior Construction
- Block Foundation
- Aluminum Siding
Interior Spaces
- 1-Story Property
- Built-in Bookshelves
- Woodwork
- Paddle Fans
- Self Contained Fireplace Unit Or Insert
- Gas Log Fireplace
- Fireplace Features Masonry
- Thermal Windows
- Vinyl Clad Windows
- Living Room with Fireplace
- Formal Dining Room
- Wood Flooring
- Basement
- Basement Lookout
- Attic Access Panel
Kitchen
- Eat-In Kitchen
- Gas Oven
- <<builtInMicrowave>>
- Disposal
Bedrooms and Bathrooms
- 2 Bedrooms
Outdoor Features
- Covered patio or porch
- Breezeway
Schools
- Parkside Elementary School
- Northside Middle School
- Columbus North High School
Utilities
- Forced Air Heating System
- Heating System Uses Gas
- Well
- Gas Water Heater
Community Details
- No Home Owners Association
- Parkside Subdivision
Listing and Financial Details
- Assessor Parcel Number 039607230008900005
Ownership History
Purchase Details
Home Financials for this Owner
Home Financials are based on the most recent Mortgage that was taken out on this home.Purchase Details
Home Financials for this Owner
Home Financials are based on the most recent Mortgage that was taken out on this home.Purchase Details
Purchase Details
Similar Homes in Columbus, IN
Home Values in the Area
Average Home Value in this Area
Purchase History
| Date | Type | Sale Price | Title Company |
|---|---|---|---|
| Deed | $305,000 | Indiana Home Title | |
| Deed | $150,000 | Stewart Title C | |
| Deed | $150,000 | -- | |
| Deed | $150,000 | Stewart Title C | |
| Warranty Deed | -- | Attorney | |
| Quit Claim Deed | -- | Attorney |
Property History
| Date | Event | Price | Change | Sq Ft Price |
|---|---|---|---|---|
| 07/16/2025 07/16/25 | For Sale | $350,000 | +14.8% | $142 / Sq Ft |
| 08/22/2023 08/22/23 | Sold | $305,000 | +3.4% | $133 / Sq Ft |
| 07/23/2023 07/23/23 | Pending | -- | -- | -- |
| 07/20/2023 07/20/23 | For Sale | $295,000 | +96.7% | $128 / Sq Ft |
| 04/12/2013 04/12/13 | Sold | $150,000 | -3.8% | $53 / Sq Ft |
| 03/18/2013 03/18/13 | Pending | -- | -- | -- |
| 01/07/2013 01/07/13 | For Sale | $155,900 | -- | $55 / Sq Ft |
Tax History Compared to Growth
Tax History
| Year | Tax Paid | Tax Assessment Tax Assessment Total Assessment is a certain percentage of the fair market value that is determined by local assessors to be the total taxable value of land and additions on the property. | Land | Improvement |
|---|---|---|---|---|
| 2024 | $3,543 | $313,100 | $62,300 | $250,800 |
| 2023 | $2,982 | $248,100 | $63,900 | $184,200 |
| 2022 | $2,994 | $248,200 | $63,900 | $184,300 |
| 2021 | $2,699 | $221,600 | $41,200 | $180,400 |
| 2020 | $2,156 | $175,400 | $41,200 | $134,200 |
| 2019 | $1,927 | $165,800 | $41,200 | $124,600 |
| 2018 | $2,017 | $165,800 | $41,200 | $124,600 |
| 2017 | $1,907 | $161,100 | $39,100 | $122,000 |
| 2016 | $1,905 | $161,100 | $39,100 | $122,000 |
| 2014 | $1,895 | $155,700 | $39,100 | $116,600 |
Agents Affiliated with this Home
-
Adam Weddle

Seller's Agent in 2025
Adam Weddle
F.C. Tucker Company
(317) 652-2185
17 Total Sales
-
Tina Talkington

Seller's Agent in 2023
Tina Talkington
Berkshire Hathaway Home
(812) 603-3173
223 Total Sales
-
Vicki Gardner

Seller's Agent in 2013
Vicki Gardner
Weichert, REALTORS®
(812) 343-0546
68 Total Sales
-
N
Buyer's Agent in 2013
Nancy Stroia
Berkshire Hathaway Home
Map
Source: MIBOR Broker Listing Cooperative®
MLS Number: 21932627
APN: 03-96-07-230-008.900-005
- 1441 Hunter Place
- 1707 Rocky Ford Rd
- 961 Parkside Dr
- 3236 Spruce St
- 1936 Broadmoor Ln
- 3705 River Rd
- 1802 Laurel Dr
- 3422 Sycamore Dr
- 3389 Grant Ct
- 1127 Junco Dr
- 4032 Roselawn Ave
- 2231 Reston Ln
- 4224 River Rd
- 4008 Washington St
- 2384 Fairfax Dr
- 3365 Riverside Dr
- 426 Tipton Ln
- 4335 River Rd
- 2692 Meadowlark Ln
- 3748 Pawnee Trail
