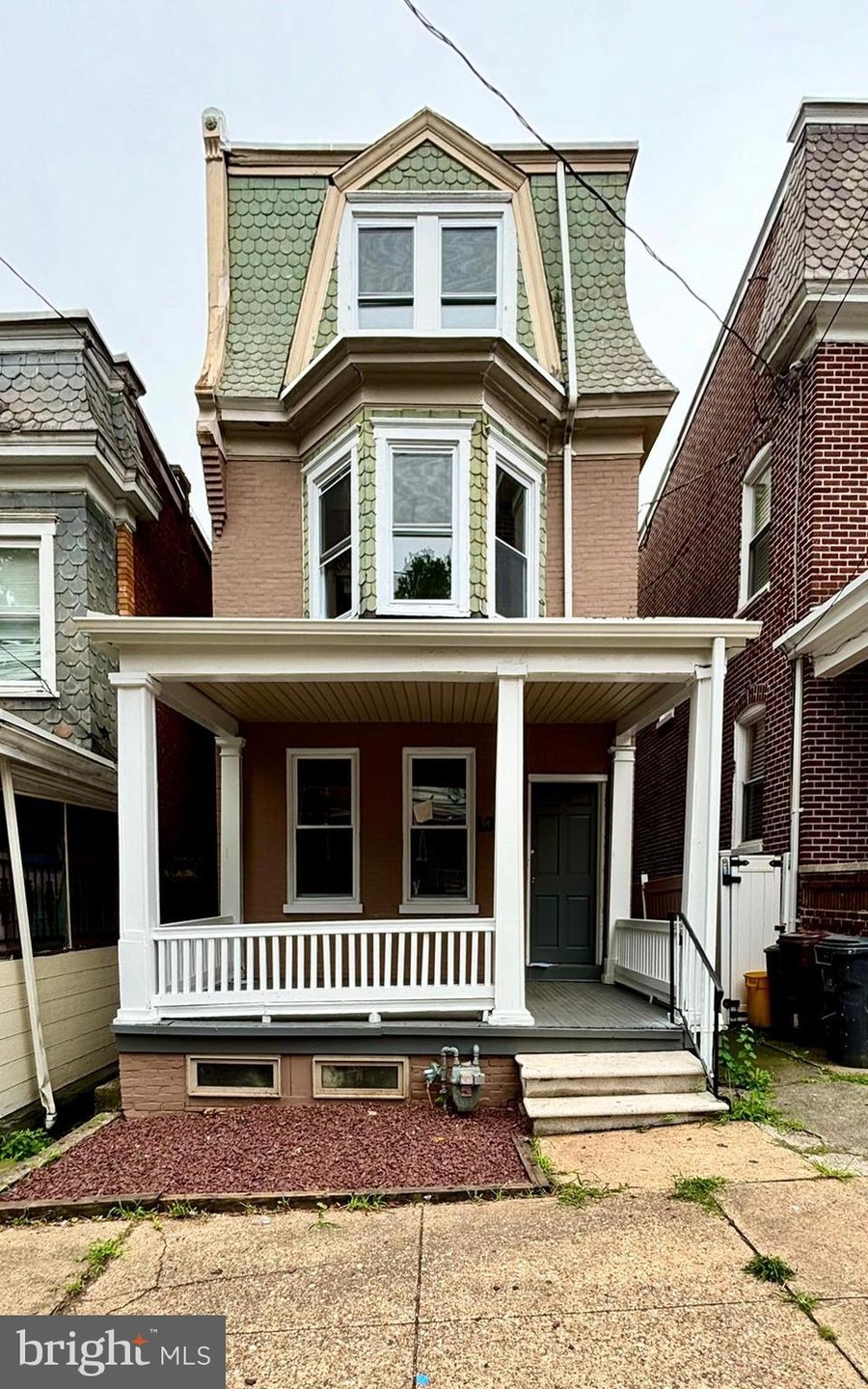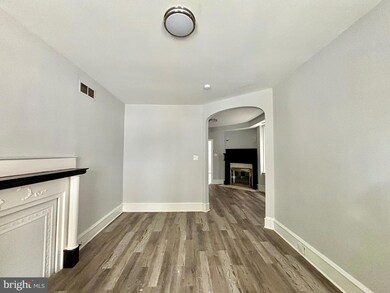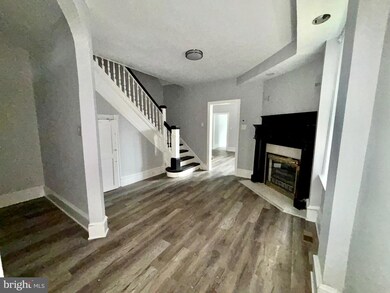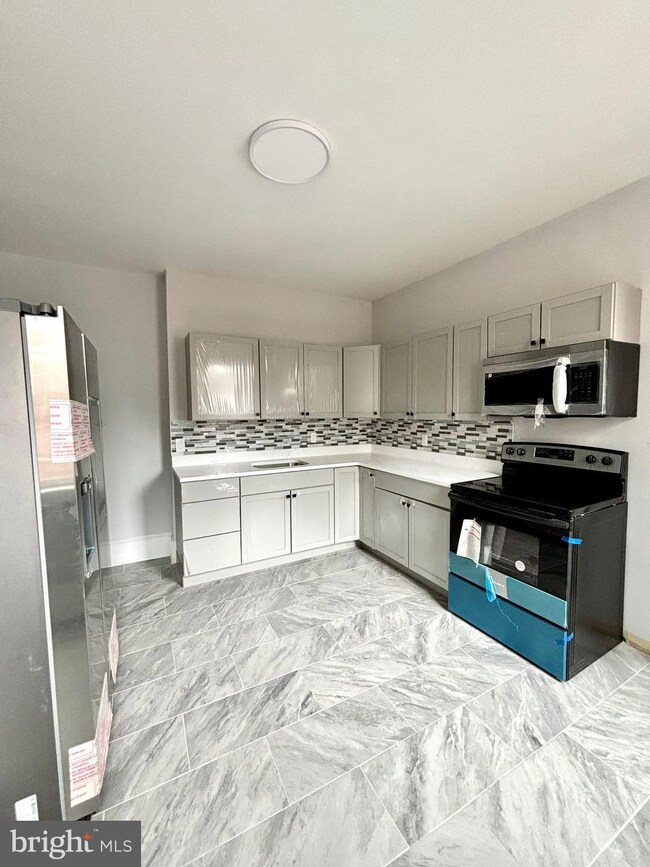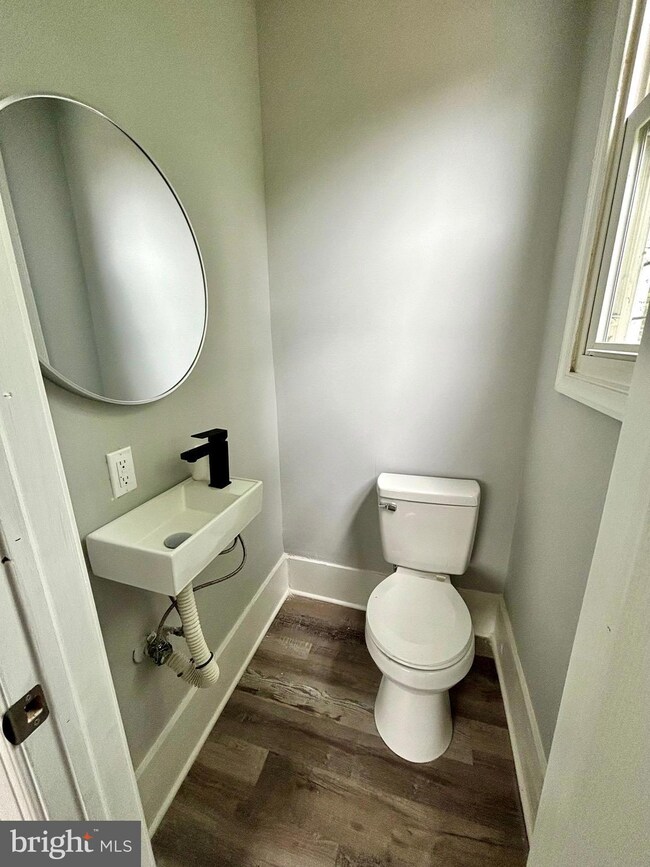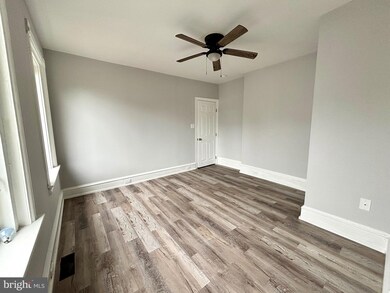
1332 W 6th St Wilmington, DE 19805
West Hill NeighborhoodHighlights
- 0.14 Acre Lot
- No HOA
- Central Heating and Cooling System
- Colonial Architecture
- More Than Two Accessible Exits
- 3-minute walk to Tilton Park
About This Home
As of December 2024Welcome home!!!!
Schedule your appointment today. This home has been completely remodeled. The home features ample size bedrooms and a beautiful tile work in the kitchen and bathrooms. If you love city living this home is perfect for you. It is a beautiful, detached home right in the heart of the city. Plenty of eateries and shopping locations very close by with the access to I-95 which is very close.
DO NOT WAIT SCHEDULE YOUR APPOINTMENT TODAY!!
Home Details
Home Type
- Single Family
Est. Annual Taxes
- $1,583
Year Built
- Built in 1910
Lot Details
- 6,098 Sq Ft Lot
- Lot Dimensions are 20.00 x 140.00
- Property is zoned 26R-3
Parking
- On-Street Parking
Home Design
- Colonial Architecture
- Brick Exterior Construction
- Permanent Foundation
Interior Spaces
- 2,475 Sq Ft Home
- Property has 3 Levels
- Unfinished Basement
Bedrooms and Bathrooms
- 5 Main Level Bedrooms
Accessible Home Design
- More Than Two Accessible Exits
Utilities
- Central Heating and Cooling System
- Electric Water Heater
- Public Septic
Community Details
- No Home Owners Association
Listing and Financial Details
- Tax Lot 435
- Assessor Parcel Number 26-027.30-435
Ownership History
Purchase Details
Home Financials for this Owner
Home Financials are based on the most recent Mortgage that was taken out on this home.Purchase Details
Home Financials for this Owner
Home Financials are based on the most recent Mortgage that was taken out on this home.Purchase Details
Similar Homes in Wilmington, DE
Home Values in the Area
Average Home Value in this Area
Purchase History
| Date | Type | Sale Price | Title Company |
|---|---|---|---|
| Deed | $239,200 | None Listed On Document | |
| Deed | -- | None Listed On Document | |
| Deed | $30,000 | -- |
Mortgage History
| Date | Status | Loan Amount | Loan Type |
|---|---|---|---|
| Open | $293,584 | FHA | |
| Previous Owner | $225,000 | New Conventional |
Property History
| Date | Event | Price | Change | Sq Ft Price |
|---|---|---|---|---|
| 12/11/2024 12/11/24 | Sold | $299,000 | +3.1% | $121 / Sq Ft |
| 10/16/2024 10/16/24 | Pending | -- | -- | -- |
| 09/19/2024 09/19/24 | Price Changed | $289,900 | -1.7% | $117 / Sq Ft |
| 08/09/2024 08/09/24 | For Sale | $295,000 | -- | $119 / Sq Ft |
Tax History Compared to Growth
Tax History
| Year | Tax Paid | Tax Assessment Tax Assessment Total Assessment is a certain percentage of the fair market value that is determined by local assessors to be the total taxable value of land and additions on the property. | Land | Improvement |
|---|---|---|---|---|
| 2024 | $1,080 | $34,600 | $4,300 | $30,300 |
| 2023 | $938 | $34,600 | $4,300 | $30,300 |
| 2022 | $943 | $34,600 | $4,300 | $30,300 |
| 2021 | $5,646 | $34,600 | $4,300 | $30,300 |
| 2020 | $1,038 | $34,600 | $4,300 | $30,300 |
| 2019 | $1,642 | $34,600 | $4,300 | $30,300 |
| 2018 | $942 | $34,600 | $4,300 | $30,300 |
| 2017 | $940 | $34,600 | $4,300 | $30,300 |
| 2016 | $891 | $34,600 | $4,300 | $30,300 |
| 2015 | $1,466 | $34,600 | $4,300 | $30,300 |
| 2014 | $1,392 | $34,600 | $4,300 | $30,300 |
Agents Affiliated with this Home
-
Ashley Moret
A
Seller's Agent in 2024
Ashley Moret
EXP Realty, LLC
(302) 607-4935
6 in this area
141 Total Sales
-
Leslie Russell

Buyer's Agent in 2024
Leslie Russell
Realty Mark Associates - KOP
(215) 694-9169
1 in this area
75 Total Sales
Map
Source: Bright MLS
MLS Number: DENC2066314
APN: 26-027.30-435
- 1308 W 5th St
- 409 N Franklin St
- 615 N Harrison St
- 1213 W 4th St
- 1508 W 5th St
- 1110 W 6th St
- 307 N Rodney St
- 609 N Van Buren St
- 305 Delamore Place
- 233 N Harrison St
- 225 N Rodney St
- 1113 W 3rd St
- 210 N Franklin St
- 1129 Conrad St
- 1123 Conrad St
- 1625 W 4th St
- 1018 W 7th St
- 900 N Broom St Unit 23
- 900 N Broom St Unit 22
- 1017 W 7th St
