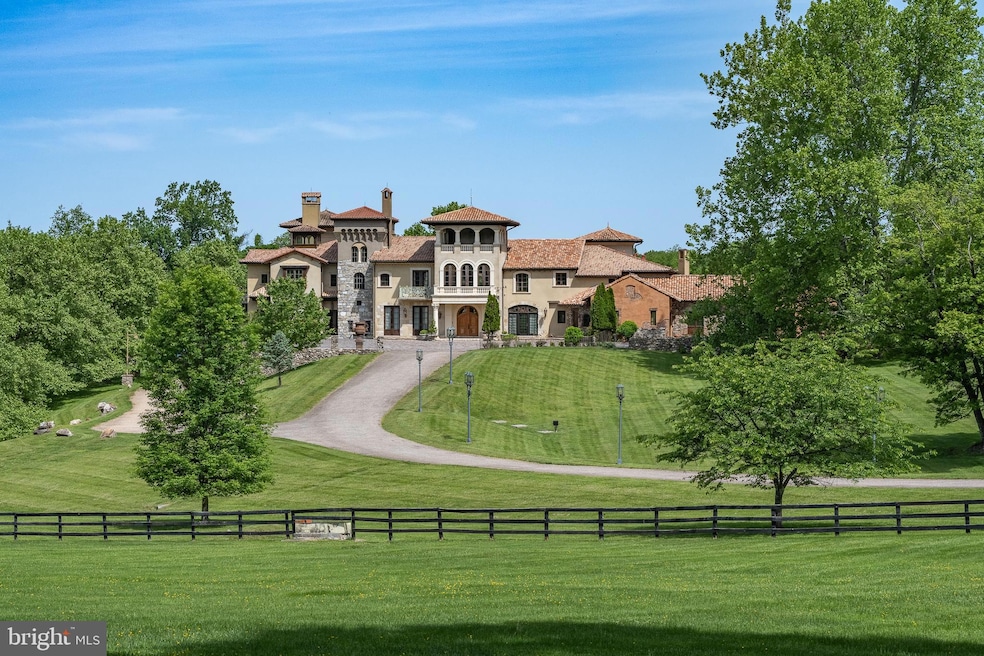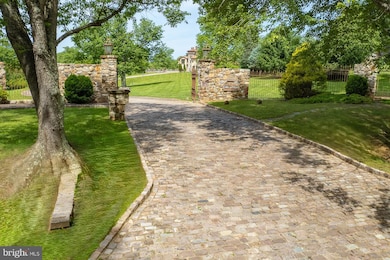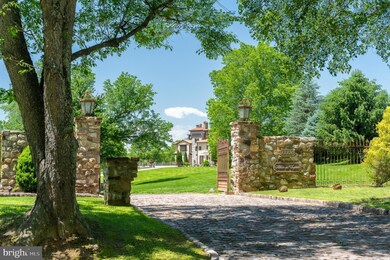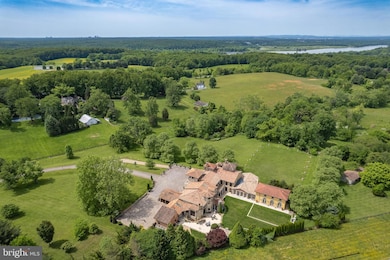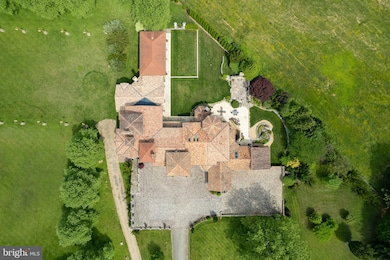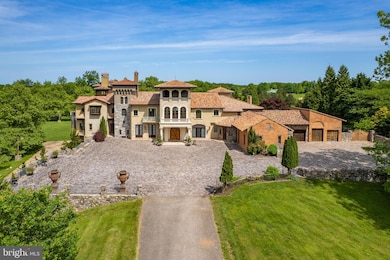13320 Signal Tree Ln Potomac, MD 20854
Estimated payment $63,573/month
Highlights
- Stables
- Second Kitchen
- Fishing Allowed
- Darnestown Elementary School Rated A
- Heated Indoor Pool
- Second Garage
About This Home
"Fine Homes & Lifestyles" cover feature! Architecturally distinguished property. Custom built estate, luxury of modern-day amenities combined with imported, antique, historic, thoughtfully resourced building materials & detail bring centuries old world charm to this extraordinary 10-acre Potomac Tuscany inspired Villa. Minutes to Washington DC. 8 to 12 ensuite bedrooms, libraries, offices, spacious gathering & lecture areas. Land your helicopter-security & privacy; entertain large gatherings-wedding venues, stone chapel replica of ancient Italian estate w/ Della Robbia inspired bell; entertain fine arts displays or performances; host concert pianist recitals; house guests who travel from abroad to attend your venue - closest to downtown Washington DC, convenient location to northern Virginia and Baltimore; minutes to golf courses hosting major tournaments; Airbnb or bed & breakfast hosts' dream property, great place for a spa, relaxing Turkish baths; NIH, medical institution or University satellite location for gatherings to further education, enrichment, group meetings & presentations, international conferences; embassy or consulate ownership, consular offices, ambassadorial residences, government embassy, serene, gated, security & privacy convenient location close proximity to DC; high-level relocation for foreign service officers; relocation consultants, international organizations & consulates; tranquil, inspiring haven to host retreats or ceremonial gatherings; bring your horses; fish-carp filled pond; grow grapes, vineyard potential; artist's inspirational getaway w/studio to display creations; serenity ,writer's escape from hustle & bustle of city ; swim laps year round "against the current" indoor pool (specially designed HVAC system to reduce humidity) enjoy a game of pool volleyball w/ friends; cook in the true gourmet kitchen boasting a spectacular Lacanche stove imported from France; gracious home family, friends & guests can enjoy. Grand property, designed & built w/integrity & genuine craftmanship. Resources, research, history, the study of light and more combined to recreate the appearance of centuries old, Medieval, European influenced architecture and culture & modern comforts for prestigious living, welcome to "Albero del Segnale" Driveway built of centuries old, repurposed cobblestones, came to this country from Europe as ballasts on sailing ships and were then used to pave city streets. Pass through the iron gates, the double stone entrance pillars capped with custom made lanterns from Italy and along the driveway lined with antique streetlamps. Greeted by the front landing made of hand-hewn antique limestone pavers from Italy and twin Corinthian limestone columns also custom made in Italy. Front doors, supported by gold-plated, hand-chiseled hinges custom made in France, spectacular classic Italian design featuring iron grillwork in the glass transoms and a working "man door," door within a door - tradition dates to Medieval times. Grand foyer drenched with natural light from 2+ story windows, welcomed many renown performers and pianists, fantastic acoustics! Every room in this grand, glorious mansion is abundant with natural light, every angle of each room has magnificent windows connecting pastural rolling views with interior. Centuries-old hand-molded antique terra cotta floors w/imprints of the artisan's fingers & hands as well as occasional animal footprints are forever defined - imprinted before the tiles dried and were fired. Solid iron balusters & railings designed for this home &hand forged in Italy. Kitchen & family room floors of solid white oak, custom-stained using only ammonia fumes,an Old-World technique discovered in England, a result of decades of exposure of white oak barn wood to ammonia from horse urine. Solid wood, butternut, black walnut, cherry, reclaimed beams from historic barns & monasteries and so much more.. add to the charm and sophistication. No HOA offers many potential uses
Listing Agent
(410) 608-4299 shartman@oconorhomes.com O'Conor, Mooney & Fitzgerald Listed on: 06/01/2025
Home Details
Home Type
- Single Family
Est. Annual Taxes
- $132,322
Year Built
- Built in 2007
Lot Details
- 9.94 Acre Lot
- Hunting Land
- Stone Retaining Walls
- Extensive Hardscape
- No Through Street
- Private Lot
- Secluded Lot
- Premium Lot
- Open Lot
- Sprinkler System
- Partially Wooded Lot
- Back, Front, and Side Yard
- Property is in excellent condition
- Property is zoned RC
Parking
- 5 Car Direct Access Garage
- 100 Driveway Spaces
- Second Garage
- Parking Storage or Cabinetry
- Lighted Parking
- Side Facing Garage
- Garage Door Opener
- Circular Driveway
- Brick Driveway
- Gravel Driveway
- Secure Parking
Property Views
- Pond
- Panoramic
- Scenic Vista
- Pasture
- Garden
- Courtyard
Home Design
- Villa
- Bump-Outs
- Brick Exterior Construction
- Block Wall
- Pitched Roof
- Tile Roof
- Concrete Roof
- Stone Siding
- Stucco
Interior Spaces
- Property has 3 Levels
- Open Floorplan
- Wet Bar
- Dual Staircase
- Built-In Features
- Bar
- Beamed Ceilings
- Brick Wall or Ceiling
- Cathedral Ceiling
- Ceiling Fan
- Skylights
- 7 Fireplaces
- Wood Burning Stove
- Wood Burning Fireplace
- Marble Fireplace
- Stone Fireplace
- Fireplace Mantel
- Window Treatments
- Stained Glass
- Double Door Entry
- French Doors
- Sliding Doors
- Family Room Off Kitchen
- Formal Dining Room
Kitchen
- Gourmet Country Kitchen
- Second Kitchen
- Breakfast Area or Nook
- Built-In Range
- Down Draft Cooktop
- Range Hood
- Built-In Microwave
- Extra Refrigerator or Freezer
- Dishwasher
- Kitchen Island
- Upgraded Countertops
- Disposal
- Instant Hot Water
Flooring
- Wood
- Stone
- Concrete
- Slate Flooring
Bedrooms and Bathrooms
- En-Suite Bathroom
- Walk-In Closet
- Hydromassage or Jetted Bathtub
- Walk-in Shower
Laundry
- Laundry on lower level
- Stacked Electric Washer and Dryer
Finished Basement
- Heated Basement
- Interior and Exterior Basement Entry
- Basement Windows
Home Security
- Monitored
- Exterior Cameras
- Carbon Monoxide Detectors
- Fire and Smoke Detector
- Flood Lights
Accessible Home Design
- Accessible Elevator Installed
- Halls are 48 inches wide or more
- Doors swing in
- Doors are 32 inches wide or more
- More Than Two Accessible Exits
- Level Entry For Accessibility
- Ramp on the main level
Pool
- Heated Indoor Pool
- Filtered Pool
- Heated Lap Pool
- Heated In Ground Pool
- Spa
Outdoor Features
- Pond
- Multiple Balconies
- Deck
- Enclosed Patio or Porch
- Terrace
- Exterior Lighting
- Pole Barn
- Shed
- Storage Shed
- Outbuilding
- Breezeway
- Playground
Horse Facilities and Amenities
- Horses Allowed On Property
- Paddocks
- Run-In Shed
- Stables
- Riding Ring
Utilities
- Forced Air Zoned Heating and Cooling System
- Heat Pump System
- Heating System Powered By Owned Propane
- Power Generator
- Multi-Tank Propane Water Heater
- Well
- Septic Tank
Listing and Financial Details
- Tax Lot 27
- Assessor Parcel Number 160603278022
Community Details
Overview
- No Home Owners Association
- River Plantation Subdivision
Recreation
- Fishing Allowed
- Horse Trails
Map
Home Values in the Area
Average Home Value in this Area
Tax History
| Year | Tax Paid | Tax Assessment Tax Assessment Total Assessment is a certain percentage of the fair market value that is determined by local assessors to be the total taxable value of land and additions on the property. | Land | Improvement |
|---|---|---|---|---|
| 2025 | $132,322 | $9,825,900 | $377,200 | $9,448,700 |
| 2024 | $132,322 | $11,431,700 | $359,200 | $11,072,500 |
| 2023 | $125,624 | $10,904,800 | $0 | $0 |
| 2022 | $83,646 | $10,377,900 | $0 | $0 |
| 2021 | $108,501 | $9,851,000 | $359,200 | $9,491,800 |
| 2020 | $108,530 | $9,851,000 | $359,200 | $9,491,800 |
| 2019 | $108,461 | $9,851,000 | $359,200 | $9,491,800 |
| 2018 | $108,845 | $9,868,700 | $359,200 | $9,509,500 |
| 2017 | $112,131 | $9,817,533 | $0 | $0 |
| 2016 | -- | $9,766,367 | $0 | $0 |
| 2015 | $71,195 | $9,715,200 | $0 | $0 |
| 2014 | $71,195 | $8,705,333 | $0 | $0 |
Property History
| Date | Event | Price | Change | Sq Ft Price |
|---|---|---|---|---|
| 06/01/2025 06/01/25 | For Sale | $9,950,000 | -- | $372 / Sq Ft |
Purchase History
| Date | Type | Sale Price | Title Company |
|---|---|---|---|
| Deed | $975,000 | -- | |
| Deed | $575,000 | -- |
Mortgage History
| Date | Status | Loan Amount | Loan Type |
|---|---|---|---|
| Open | $4,800,000 | Commercial |
Source: Bright MLS
MLS Number: MDMC2181626
APN: 06-03278022
- 15220 River Rd
- 13165 Violettes Lock Rd
- 14001 Berryville Rd
- 14413 Weathered Barn Ct
- 13713 Esworthy Rd
- 14665 Seneca Farm Ln
- Hampton Plan at Seneca Farms
- Hampton II Plan at Seneca Farms
- PRESTON Plan at Seneca Farms
- 14611 Seneca Farm Ln
- 14427 Seneca Rd
- 14669 Seneca Farm Ln
- 14661 Seneca Farm Ln
- 13120 Esworthy Rd
- 14910 Spring Meadows Dr
- 13223 Query Mill Rd
- 12655 Tobytown Dr
- 14824 Poplar Hill Rd
- 14239 Seneca Rd
- 13429 Scottish Autumn Ln
- 14915 River Rd
- 13533 Magruder Farm Ct
- 14900 River Rd
- 12333 Rivers Edge Dr
- 13731 Canal Vista Ct
- 13400 Bissel Ln
- 13620 Canal Vista Ct
- 20366 Fallsway Terrace
- 20366 Clover Field Terrace
- 20218 Center Brook Square
- 13721 Darnestown Rd
- 47639 Paulsen Square
- 47581 Royal Burnham Terrace
- 20345 Center Brook Square
- 13216 Chestnut Oak Dr
- 47623 Weatherburn Terrace
- 10856 Patowmack Dr
- 10 Grey Pebble Ct
- 12321 Potomac Hunt Rd
- 14002 Smoky Bell Ln
