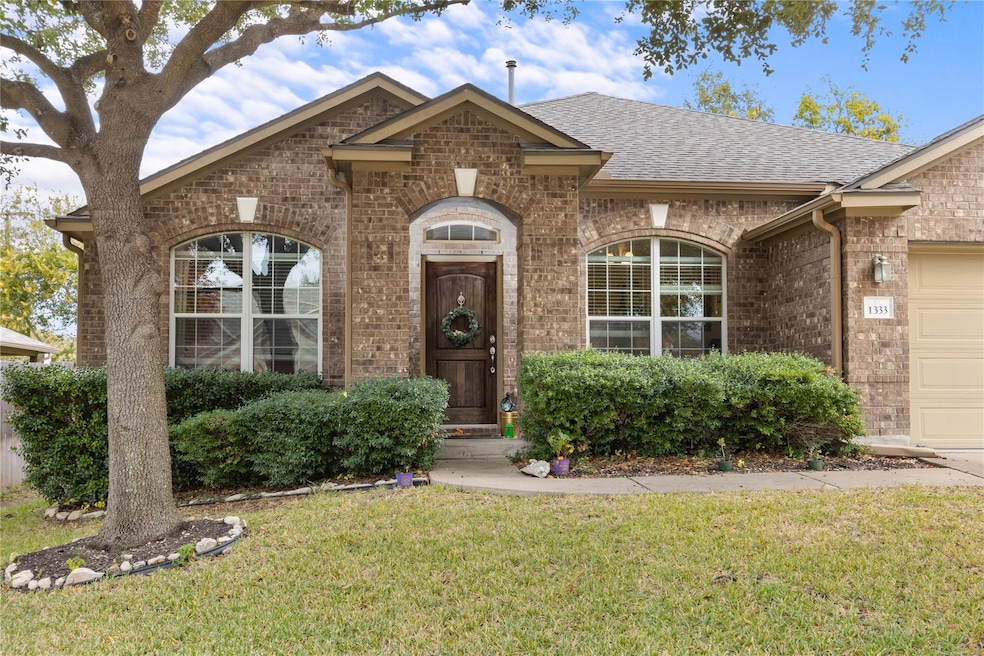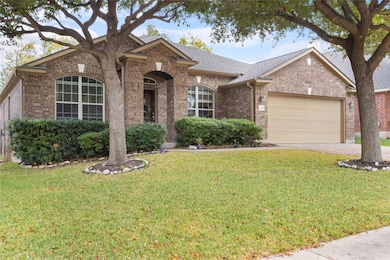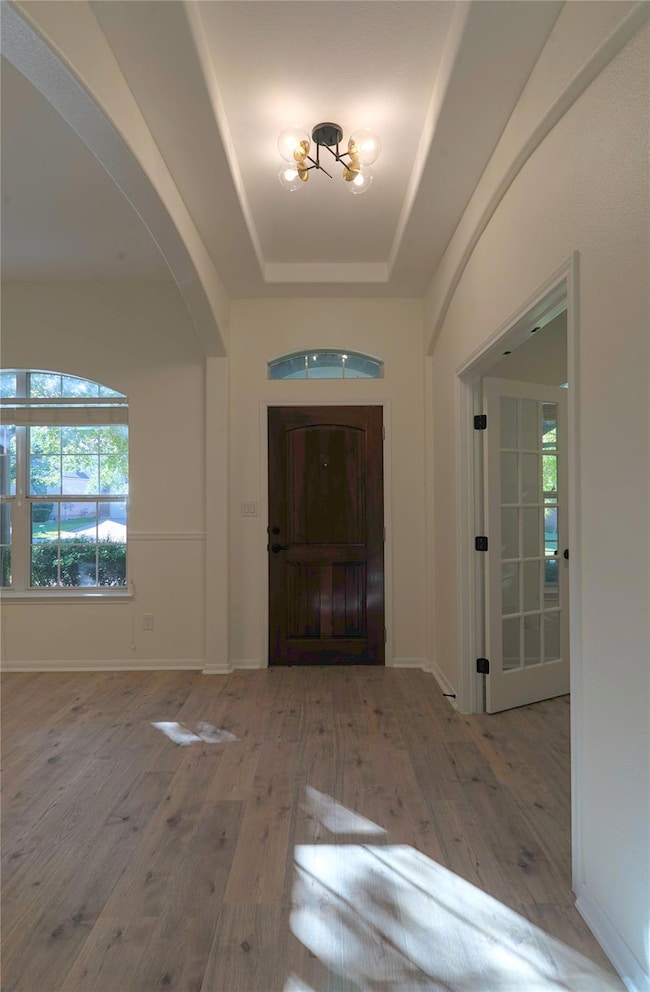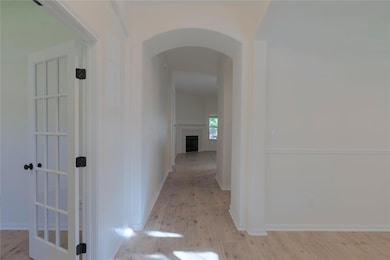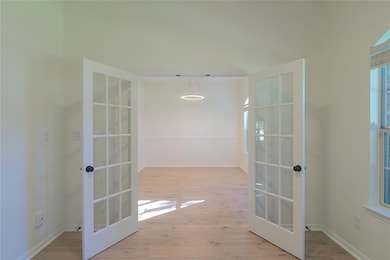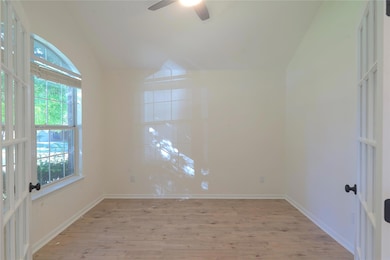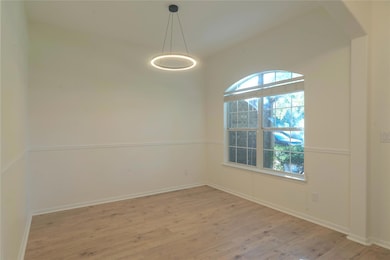1333 Clary Sage Loop Round Rock, TX 78665
Gattis School NeighborhoodEstimated payment $3,373/month
Highlights
- Wooded Lot
- High Ceiling
- Covered Patio or Porch
- Ridgeview Middle School Rated A
- Quartz Countertops
- Breakfast Area or Nook
About This Home
Great opportunity for the new home feel with the privacy and space in an established neighborhood. Excellent location near major employers with quick access in all directions via the 45 tollway. Recent renovations include all new splash-proof laminate floors, fresh interior paint and fixtures. Refreshed lighting envelopes the bright and open kitchen with new shaker cabinets in Clary Sage (SW 6178). Citrine quartz counters with flash white tile backsplash and brushed bronze accents add an element of style and elegance in a modern refined finish out. The primary bathroom features a simple, modern application of natural look tile with warm grey hex mosaic tile and black accents. It's finished with a natural warm weathered wood vanity and wood framed mirrors embraced by black wall sconces. The spacious walk in shower includes a high mounted rain water shower head, hex mosaic linear tile drain, and oversized hex mosaic niche. And it's all encased in custom frameless glass.
Listing Agent
Compass RE Texas, LLC Brokerage Phone: (512) 575-3644 License #0516277 Listed on: 11/16/2025

Home Details
Home Type
- Single Family
Est. Annual Taxes
- $7,192
Year Built
- Built in 2008 | Remodeled
Lot Details
- 7,357 Sq Ft Lot
- West Facing Home
- Wood Fence
- Level Lot
- Wooded Lot
- Back Yard Fenced
HOA Fees
- $28 Monthly HOA Fees
Parking
- 2 Car Attached Garage
- Single Garage Door
Home Design
- Brick Exterior Construction
- Slab Foundation
- Shingle Roof
- Composition Roof
- Masonry Siding
- HardiePlank Type
Interior Spaces
- 2,045 Sq Ft Home
- 1-Story Property
- High Ceiling
- Ceiling Fan
- Double Pane Windows
- Family Room with Fireplace
- Dining Area
- Washer and Dryer
Kitchen
- Breakfast Area or Nook
- Breakfast Bar
- Double Oven
- Gas Cooktop
- Kitchen Island
- Quartz Countertops
- Corian Countertops
- Laminate Countertops
Flooring
- Laminate
- Tile
Bedrooms and Bathrooms
- 3 Main Level Bedrooms
- Walk-In Closet
- 2 Full Bathrooms
- Double Vanity
- Soaking Tub
- Walk-in Shower
Schools
- Gattis Elementary School
- Ridgeview Middle School
- Stony Point High School
Utilities
- Central Heating and Cooling System
- Natural Gas Connected
- ENERGY STAR Qualified Water Heater
Additional Features
- Covered Patio or Porch
- City Lot
Listing and Financial Details
- Assessor Parcel Number 165257000D0030
- Tax Block D
Community Details
Overview
- Association fees include ground maintenance
- Shadow Pointe HOA
- Shadow Pointe Ph 02 Subdivision
Amenities
- Common Area
- Community Mailbox
Map
Home Values in the Area
Average Home Value in this Area
Tax History
| Year | Tax Paid | Tax Assessment Tax Assessment Total Assessment is a certain percentage of the fair market value that is determined by local assessors to be the total taxable value of land and additions on the property. | Land | Improvement |
|---|---|---|---|---|
| 2025 | $6,740 | $405,988 | $85,500 | $320,488 |
| 2024 | $6,740 | $380,478 | $85,500 | $294,978 |
| 2023 | $7,411 | $422,482 | $91,000 | $331,482 |
| 2022 | $5,768 | $304,154 | $0 | $0 |
| 2021 | $6,207 | $276,504 | $67,000 | $241,393 |
| 2020 | $5,674 | $251,367 | $63,743 | $187,624 |
| 2019 | $6,053 | $262,199 | $58,645 | $203,554 |
| 2018 | $5,485 | $252,058 | $53,393 | $198,665 |
| 2017 | $5,887 | $249,896 | $49,900 | $199,996 |
| 2016 | $5,632 | $239,046 | $49,900 | $189,146 |
| 2015 | $3,374 | $219,129 | $41,300 | $177,829 |
| 2014 | $3,374 | $201,150 | $0 | $0 |
Property History
| Date | Event | Price | List to Sale | Price per Sq Ft | Prior Sale |
|---|---|---|---|---|---|
| 11/16/2025 11/16/25 | For Sale | $519,900 | 0.0% | $254 / Sq Ft | |
| 03/06/2024 03/06/24 | Rented | $2,250 | 0.0% | -- | |
| 02/29/2024 02/29/24 | Under Contract | -- | -- | -- | |
| 02/10/2024 02/10/24 | For Rent | $2,250 | +36.4% | -- | |
| 12/07/2018 12/07/18 | Rented | $1,650 | -2.9% | -- | |
| 12/07/2018 12/07/18 | Under Contract | -- | -- | -- | |
| 10/08/2018 10/08/18 | For Rent | $1,700 | 0.0% | -- | |
| 04/02/2018 04/02/18 | Rented | $1,700 | 0.0% | -- | |
| 04/02/2018 04/02/18 | Under Contract | -- | -- | -- | |
| 03/29/2018 03/29/18 | For Rent | $1,700 | 0.0% | -- | |
| 10/17/2016 10/17/16 | Sold | -- | -- | -- | View Prior Sale |
| 09/22/2016 09/22/16 | Pending | -- | -- | -- | |
| 09/21/2016 09/21/16 | For Sale | $245,000 | +16.7% | $120 / Sq Ft | |
| 06/30/2014 06/30/14 | Sold | -- | -- | -- | View Prior Sale |
| 06/07/2014 06/07/14 | Pending | -- | -- | -- | |
| 06/04/2014 06/04/14 | For Sale | $210,000 | -- | $103 / Sq Ft |
Purchase History
| Date | Type | Sale Price | Title Company |
|---|---|---|---|
| Warranty Deed | -- | Itc | |
| Warranty Deed | -- | Independence Title Company | |
| Vendors Lien | -- | Austin Title Company | |
| Vendors Lien | -- | Prosperity Title Co |
Mortgage History
| Date | Status | Loan Amount | Loan Type |
|---|---|---|---|
| Open | $232,750 | New Conventional | |
| Previous Owner | $138,400 | New Conventional | |
| Previous Owner | $146,775 | Purchase Money Mortgage |
Source: Unlock MLS (Austin Board of REALTORS®)
MLS Number: 4722069
APN: R481866
- 1703 Pecos Valley Cove
- 1803 Chino Valley Trail
- 1830 Chino Valley Trail
- 1706 Apache Trail
- Elkhound Plan at Double Creek Crossing - City Home Series
- Capshaw Plan at Double Creek Crossing - Classic Series
- Alderwood Plan at Double Creek Crossing - Craftsman Series
- Heeler Plan at Double Creek Crossing - City Home Series
- Keagan Plan at Double Creek Crossing - Craftsman Series
- Spinnaker Plan at Double Creek Crossing - Classic Series
- Markham Plan at Double Creek Crossing - Craftsman Series
- Lackland Plan at Double Creek Crossing - City Home Series
- Foxtail Plan at Double Creek Crossing - Classic Series
- Fawn Plan at Double Creek Crossing - City Home Series
- Rothbury Plan at Double Creek Crossing - Classic Series
- Huxley Plan at Double Creek Crossing - Craftsman Series
- Audrey Plan at Double Creek Crossing - Classic Series
- Baines Plan at Double Creek Crossing - Craftsman Series
- 817 Nadal Path
- 835 Perry Pass
- 1556 Clary Sage Loop
- 1810 Rosenborough Ln N
- 1723 Rosenborough Ln S
- 1130 Sundrop Place
- 1703 Amber Skyway Cove
- 2600 Gattis School Rd Unit 1203
- 2600 Gattis School Rd Unit 105
- 2600 Gattis School Rd Unit 1202
- 2600 Gattis School Rd Unit 401
- 520 Fort Thomas Place
- 501 Grey Feather Ct
- 2141 Redwing Way
- 2126 Redwing Way
- 2201 Rosemary Ln Unit ID1314609P
- 2053 Rachel Ln
- 2049 Rachel Ln
- 1817 Rachel Ln
- 2260 Hat Bender Loop
- 1910 Rachel Ln
- 2101 Logan Dr
