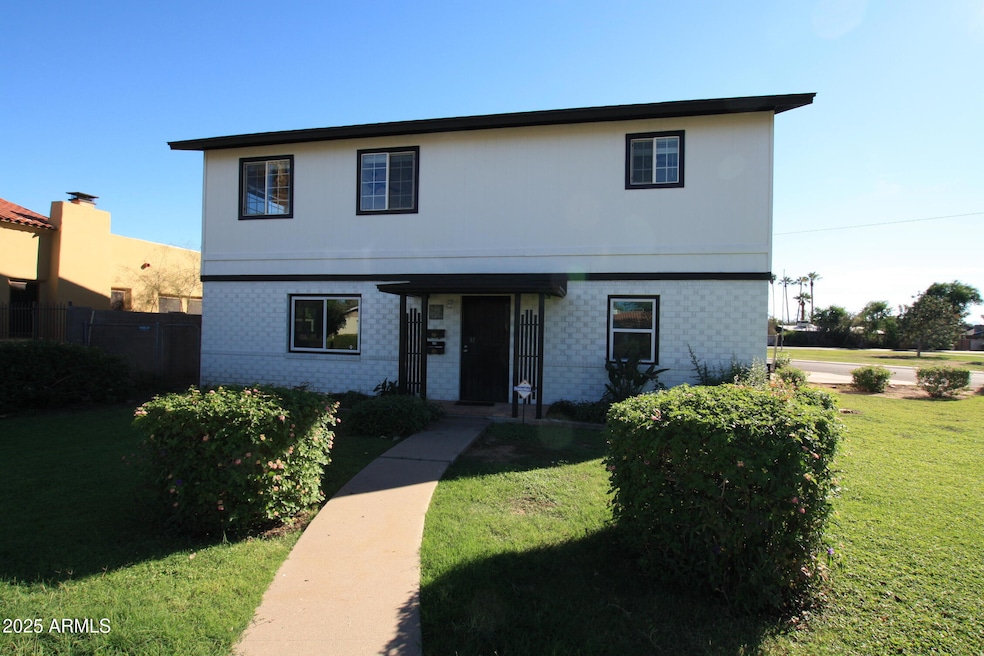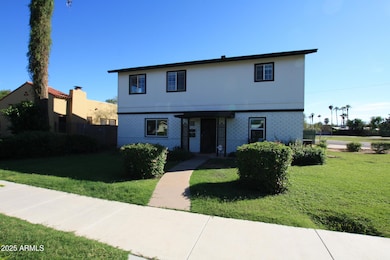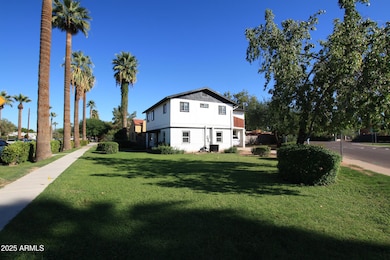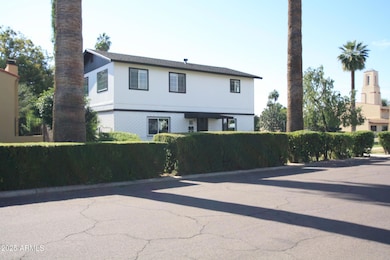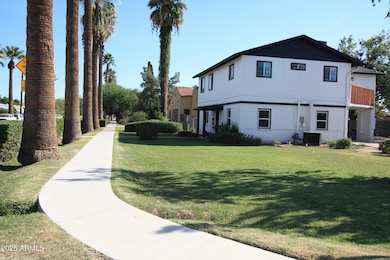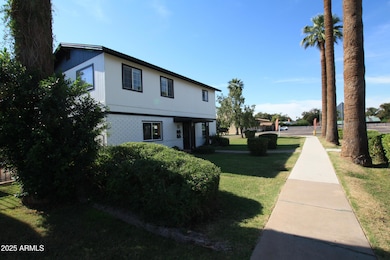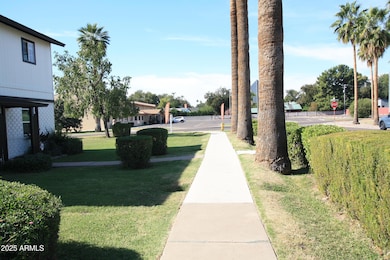1333 E Flower St Unit REAR Phoenix, AZ 85014
Central City NeighborhoodHighlights
- City Lights View
- Contemporary Architecture
- Granite Countertops
- Phoenix Coding Academy Rated A
- Corner Lot
- No HOA
About This Home
Rare Find in the Coveted Cheery Lynn Historic District!
Completely updated 3BR, 2BA upstairs home with gorgeous neighborhood and downtown views. Features include new wood-look ceramic flooring, fresh paint, modern baths, and a stylish kitchen with granite countertops, stainless steel appliances, and white cabinets with nickel hardware. The primary bedroom opens to a private deck—perfect for relaxing or entertaining. Convenient in-unit laundry included.
The access to this unit is up the stairs next to the carport.
$280is to be added to the monthly rent to pay for the electric, water, gas & trash collection.
Condo Details
Home Type
- Condominium
Est. Annual Taxes
- $2,846
Year Built
- Built in 1970
Lot Details
- Block Wall Fence
- Chain Link Fence
- Grass Covered Lot
Home Design
- Contemporary Architecture
- Brick Exterior Construction
- Wood Frame Construction
- Composition Roof
- Block Exterior
Interior Spaces
- 1,206 Sq Ft Home
- 2-Story Property
- Ceiling Fan
- City Lights Views
Kitchen
- Eat-In Kitchen
- Breakfast Bar
- Built-In Electric Oven
- Built-In Microwave
- Kitchen Island
- Granite Countertops
Flooring
- Concrete
- Tile
Bedrooms and Bathrooms
- 3 Bedrooms
- 2 Bathrooms
Laundry
- Laundry on upper level
- Stacked Washer and Dryer
- 220 Volts In Laundry
Parking
- 1 Carport Space
- Shared Driveway
Outdoor Features
- Balcony
Schools
- Longview Elementary School
- Osborn Middle School
- North High School
Utilities
- Central Air
- Heating Available
- Tankless Water Heater
Community Details
- No Home Owners Association
- Cheery Lynn Subdivision
Listing and Financial Details
- Property Available on 11/5/25
- Rent includes electricity, water, repairs, gardening service, garbage collection
- 12-Month Minimum Lease Term
- Tax Lot 45
- Assessor Parcel Number 118-12-046
Map
Source: Arizona Regional Multiple Listing Service (ARMLS)
MLS Number: 6943919
APN: 118-12-046
- 1540 E Cheery Lynn Rd
- 1401 E Osborn Rd
- 1405 E Osborn Rd
- 3021 N Randolph Rd
- 3411 N 12th Place Unit 3
- 3007 N Manor Dr W
- 3422 N 12th Place
- 1637 E Earll Dr
- 3620 N 12th St
- 1409 E Edgemont Ave
- 1055 E Whitton Ave
- 1707 E Pinchot Ave
- 1339 E Indianola Ave
- 1040 E Osborn Rd Unit 1703
- 1040 E Osborn Rd Unit 1004
- 1040 E Osborn Rd Unit 1103
- 1040 E Osborn Rd Unit 904
- 1040 E Osborn Rd Unit 501
- 1040 E Osborn Rd Unit 1201
- 1040 E Osborn Rd Unit 404
- 1333 E Flower St
- 3434 N Longview Ave Unit 13
- 3411 N 12th Place Unit 8
- 1502 E Osborn Rd
- 1350 E Thomas Rd
- 1100 E Osborn Rd
- 1100 E Osborn Rd Unit 2
- 1100 E Osborn Rd Unit 1
- 1100 E Osborn Rd Unit 3
- 1629 E Pinchot Ave
- 1645 E Cheery Lynn Rd
- 1625 E Pinchot Ave
- 1619 E Whitton Ave
- 3411 N 16th St
- 1422 E Windsor Ave
- 1101 E Weldon Ave
- 3625 N 16th St
- 1040 E Osborn Rd Unit 904
- 1040 E Osborn Rd Unit 1901
- 1040 E Osborn Rd Unit 1803
