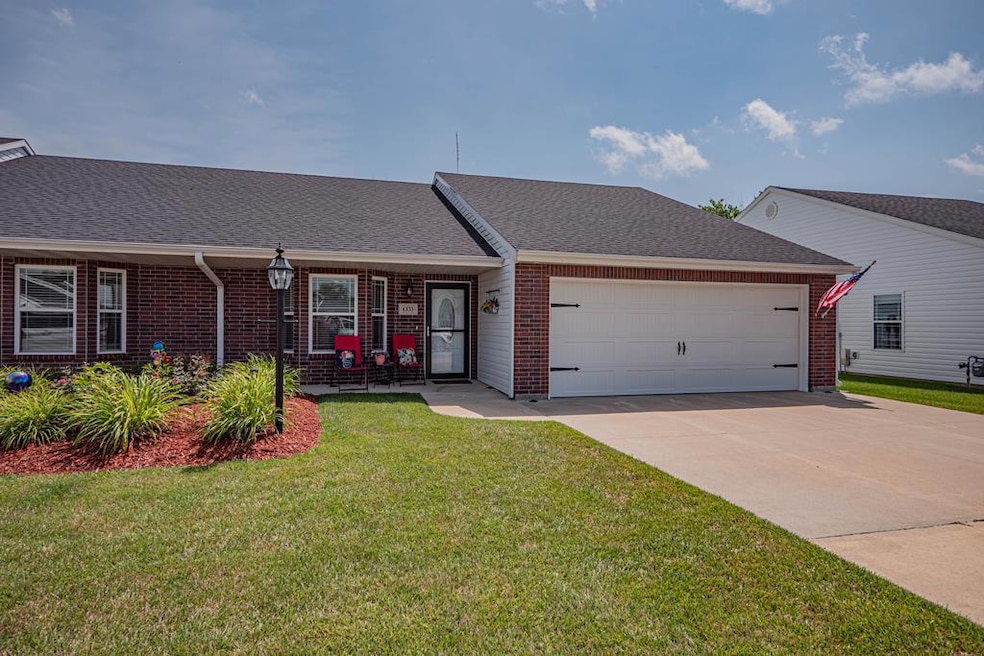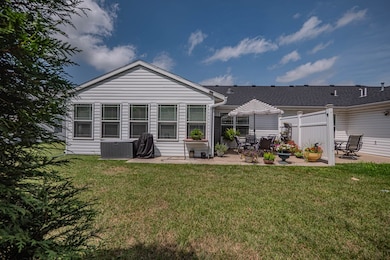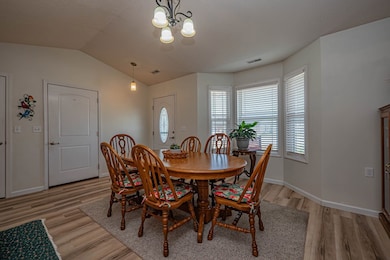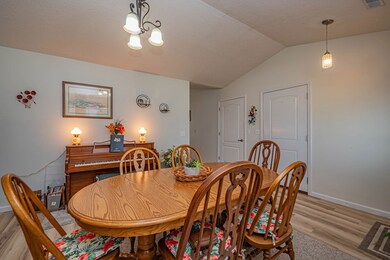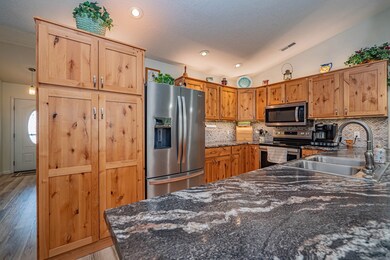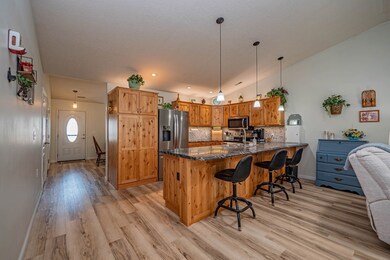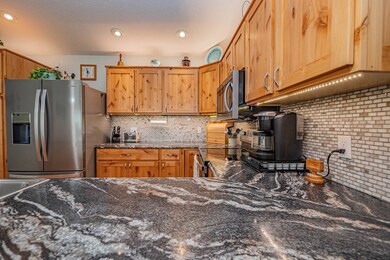
1333 Lantern Pointe Moberly, MO 65270
Estimated payment $1,692/month
Highlights
- Ranch Style House
- Front Porch
- Brick or Stone Mason
- No HOA
- 2 Car Attached Garage
- Patio
About This Home
Upgraded Villa for Sale on Lantern Pointe! You'll love the features including new flooring & paint, custom made Alder cabinets with soft close feature in the kitchen & both bathrooms, several skylights, larger closets, NEW gas fireplace, two-car attached garage with attic storage above, FINISHED sunroom – which makes a nice bonus room, and much more. Master bedroom has two closets! Private back patio with no direct neighbors behind you. Nicely maintained – move in ready. Covenants and Restrictions apply; age 55 and over; HOA. No mowing, landscaping or snow shoveling. A great place to live - all on one level.
Listing Agent
Advantage Real Estate Brokerage Email: 6602633393, contact@askadvantage.com Listed on: 07/22/2025
Home Details
Home Type
- Single Family
Est. Annual Taxes
- $2,025
Year Built
- Built in 2019
Lot Details
- 4,792 Sq Ft Lot
- Lot Dimensions are 49.9 x 100
- Partially Fenced Property
- Vinyl Fence
- Property is in excellent condition
- Zoning described as SINGLE-FAM
Parking
- 2 Car Attached Garage
Home Design
- Ranch Style House
- Brick or Stone Mason
- Fire Rated Drywall
- Composition Roof
- Vinyl Siding
Interior Spaces
- 1,622 Sq Ft Home
- Gas Fireplace
- Vinyl Clad Windows
- Blinds
- Family Room
- Dining Room
- Laminate Flooring
- Laundry on main level
Kitchen
- Electric Oven or Range
- Microwave
- Dishwasher
Bedrooms and Bathrooms
- 2 Bedrooms
- 2 Full Bathrooms
Outdoor Features
- Patio
- Front Porch
Utilities
- Forced Air Heating and Cooling System
- Gas Water Heater
Community Details
- No Home Owners Association
- Angels Landing Subdivision
Listing and Financial Details
- Assessor Parcel Number 101.012.02.0000014.4
Map
Home Values in the Area
Average Home Value in this Area
Tax History
| Year | Tax Paid | Tax Assessment Tax Assessment Total Assessment is a certain percentage of the fair market value that is determined by local assessors to be the total taxable value of land and additions on the property. | Land | Improvement |
|---|---|---|---|---|
| 2024 | $2,000 | $27,460 | $570 | $26,890 |
| 2023 | $2,030 | $27,460 | $570 | $26,890 |
| 2022 | $1,905 | $26,450 | $570 | $25,880 |
| 2021 | $1,903 | $26,450 | $570 | $25,880 |
| 2020 | $1,903 | $26,450 | $570 | $25,880 |
| 2019 | $41 | $570 | $570 | $0 |
Property History
| Date | Event | Price | Change | Sq Ft Price |
|---|---|---|---|---|
| 07/22/2025 07/22/25 | For Sale | $275,000 | +25.0% | $170 / Sq Ft |
| 07/18/2022 07/18/22 | Sold | -- | -- | -- |
| 05/27/2022 05/27/22 | Off Market | -- | -- | -- |
| 05/24/2022 05/24/22 | For Sale | $220,000 | -- | $136 / Sq Ft |
Purchase History
| Date | Type | Sale Price | Title Company |
|---|---|---|---|
| Deed | -- | None Listed On Document | |
| Deed | -- | None Listed On Document | |
| Deed | -- | None Listed On Document | |
| Warranty Deed | -- | -- |
Mortgage History
| Date | Status | Loan Amount | Loan Type |
|---|---|---|---|
| Previous Owner | $221,000 | New Conventional | |
| Previous Owner | $291,287 | New Conventional |
Similar Homes in Moberly, MO
Source: Northeast Central Association of REALTORS®
MLS Number: 41989
APN: 10-1.0-12.0-2.0-000-014.416
- 1220 Shepherds Dr
- 1000 S Williams St
- 432 W Longview St
- 809 S 4th St
- 713 Homestead Dr
- 1344 Woodridge Ln
- 618 S Clark St
- 700 S 5th St
- 504 Gilman St
- 602 Gilman St
- 901 Fox Run
- 514 S Clark St
- 701 Monroe Ave
- 712 Flower Ln
- Easement Urbandale
- 624 Mckinley Ave
- 419 S 4th St
- 407 Epperson St
- 504 Cleveland Ave
- 1009 Bradford Cir
