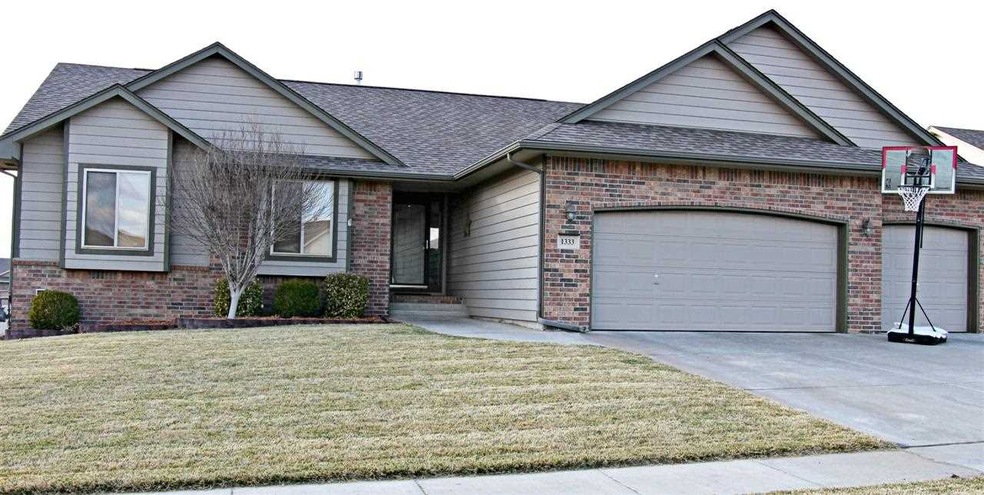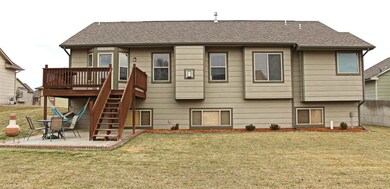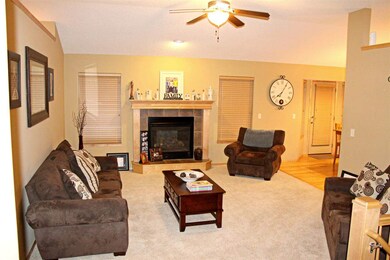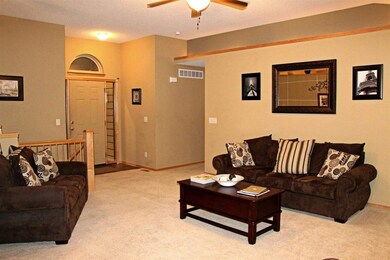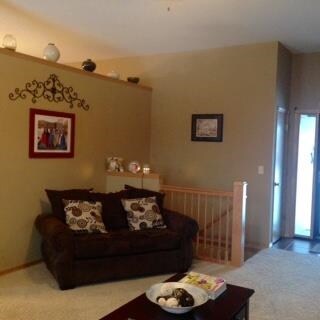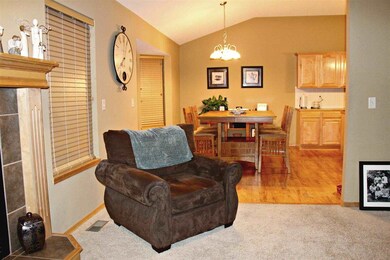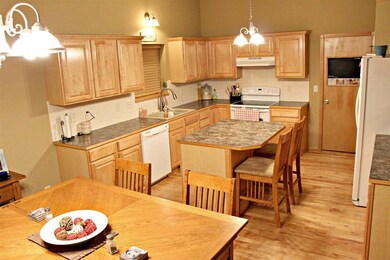
Highlights
- Community Lake
- Vaulted Ceiling
- Wood Flooring
- Deck
- Traditional Architecture
- Community Pool
About This Home
As of March 2015Beautiful Ranch in Southcrest, Derby. Situated on a Quiet Street, Walk to the neighborhood, Park, Pool, Pond or Elementary School. 5 Bedrooms, 3 Full Bathrooms including a Gorgeous Master Bath Suite with His and Her's Vanities, Corner Tub and Separate Large Shower. Master has a Large Walk-in closet and Trey Ceiling with Accent Lighting. Large Dine-in Kitchen has REAL HARDWOOD FLoors, Island and a Pantry. Full Finished Basement. Sprinkler System on a Well.
Last Agent to Sell the Property
Berkshire Hathaway PenFed Realty License #SP00051331 Listed on: 02/23/2015

Last Buyer's Agent
Berkshire Hathaway PenFed Realty License #SP00051331 Listed on: 02/23/2015

Home Details
Home Type
- Single Family
Est. Annual Taxes
- $2,742
Year Built
- Built in 2006
Lot Details
- 10,624 Sq Ft Lot
- Sprinkler System
HOA Fees
- $21 Monthly HOA Fees
Home Design
- Traditional Architecture
- Brick or Stone Mason
- Composition Roof
Interior Spaces
- 1-Story Property
- Vaulted Ceiling
- Ceiling Fan
- Attached Fireplace Door
- Window Treatments
- Living Room with Fireplace
- Combination Kitchen and Dining Room
- Wood Flooring
Kitchen
- Breakfast Bar
- Oven or Range
- Dishwasher
- Kitchen Island
- Disposal
Bedrooms and Bathrooms
- 5 Bedrooms
- Walk-In Closet
- Dual Vanity Sinks in Primary Bathroom
- Separate Shower in Primary Bathroom
Laundry
- Laundry Room
- Laundry on main level
Finished Basement
- Basement Fills Entire Space Under The House
- Bedroom in Basement
- Finished Basement Bathroom
- Basement Storage
Parking
- 3 Car Attached Garage
- Garage Door Opener
Outdoor Features
- Deck
- Covered Patio or Porch
- Rain Gutters
Schools
- Park Hill Elementary School
- Derby Middle School
- Derby High School
Utilities
- Forced Air Heating and Cooling System
Listing and Financial Details
- Assessor Parcel Number 14087-234180240803700
Community Details
Overview
- Association fees include recreation facility, gen. upkeep for common ar
- $250 HOA Transfer Fee
- Southcrest Subdivision
- Community Lake
- Greenbelt
Recreation
- Community Playground
- Community Pool
Ownership History
Purchase Details
Home Financials for this Owner
Home Financials are based on the most recent Mortgage that was taken out on this home.Purchase Details
Home Financials for this Owner
Home Financials are based on the most recent Mortgage that was taken out on this home.Purchase Details
Home Financials for this Owner
Home Financials are based on the most recent Mortgage that was taken out on this home.Similar Homes in Derby, KS
Home Values in the Area
Average Home Value in this Area
Purchase History
| Date | Type | Sale Price | Title Company |
|---|---|---|---|
| Warranty Deed | -- | Alpha | |
| Warranty Deed | -- | Security 1St Title | |
| Warranty Deed | -- | 1St Am |
Mortgage History
| Date | Status | Loan Amount | Loan Type |
|---|---|---|---|
| Open | $30,000 | Credit Line Revolving | |
| Open | $183,473 | VA | |
| Closed | $184,993 | VA | |
| Closed | $205,567 | VA | |
| Previous Owner | $187,619 | FHA | |
| Previous Owner | $160,000 | New Conventional | |
| Previous Owner | $129,165 | Construction |
Property History
| Date | Event | Price | Change | Sq Ft Price |
|---|---|---|---|---|
| 03/30/2015 03/30/15 | Sold | -- | -- | -- |
| 03/05/2015 03/05/15 | Pending | -- | -- | -- |
| 02/23/2015 02/23/15 | For Sale | $199,000 | -0.5% | $67 / Sq Ft |
| 04/13/2012 04/13/12 | Sold | -- | -- | -- |
| 03/12/2012 03/12/12 | Pending | -- | -- | -- |
| 01/03/2012 01/03/12 | For Sale | $200,000 | -- | $75 / Sq Ft |
Tax History Compared to Growth
Tax History
| Year | Tax Paid | Tax Assessment Tax Assessment Total Assessment is a certain percentage of the fair market value that is determined by local assessors to be the total taxable value of land and additions on the property. | Land | Improvement |
|---|---|---|---|---|
| 2025 | $4,397 | $35,317 | $7,533 | $27,784 |
| 2023 | $4,397 | $32,085 | $6,141 | $25,944 |
| 2022 | $4,034 | $28,417 | $5,785 | $22,632 |
| 2021 | $4,890 | $26,554 | $3,485 | $23,069 |
| 2020 | $4,640 | $24,818 | $3,485 | $21,333 |
| 2019 | $4,540 | $24,093 | $3,485 | $20,608 |
| 2018 | $4,321 | $22,725 | $3,439 | $19,286 |
| 2017 | $4,055 | $0 | $0 | $0 |
| 2016 | $4,023 | $0 | $0 | $0 |
| 2015 | $4,120 | $0 | $0 | $0 |
| 2014 | $4,000 | $0 | $0 | $0 |
Agents Affiliated with this Home
-
Tiffany Wells

Seller's Agent in 2015
Tiffany Wells
Berkshire Hathaway PenFed Realty
(316) 655-8110
236 in this area
354 Total Sales
-
K
Seller's Agent in 2012
Kimberly Brace
J.P. Weigand & Sons
-
K
Buyer's Agent in 2012
Kortney VanGorp
J.P. Weigand & Sons
Map
Source: South Central Kansas MLS
MLS Number: 500597
APN: 234-18-0-24-08-037.00
- 1101 E Rushwood Dr
- 1001 E Hawthorne Ct
- 1321 S Ravenwood Ct
- 811 E Rushwood Ct
- 920 S Sharon Dr
- 1107 S Hilltop Rd
- 1749 Decarsky Ct
- 1773 E Decarsky Ct
- 621 S Woodlawn Blvd
- 658 S Kokomo Ave
- 1601 S Chaparral St
- 0000 E 95th St S
- 416 S Westview Dr
- 542 S Georgie Ave
- 348 S Derby Ave
- 1307 E Blue Spruce Rd
- 101 S Rock Rd
- 302 E Kay St
- 2 S Woodlawn Blvd
- 9002 E 87th St S
