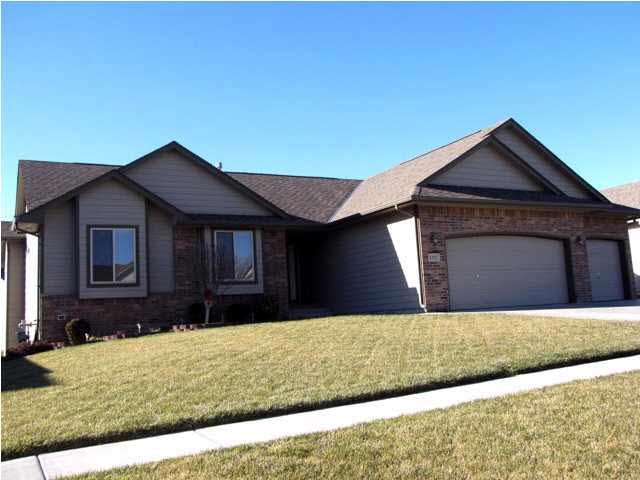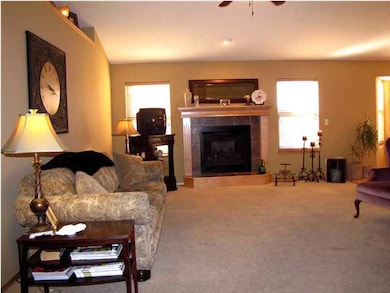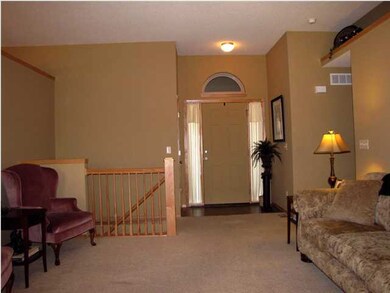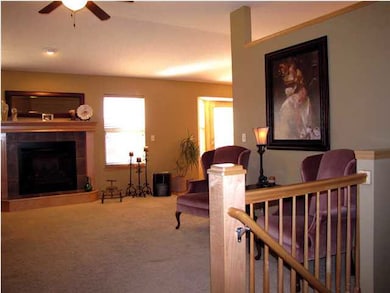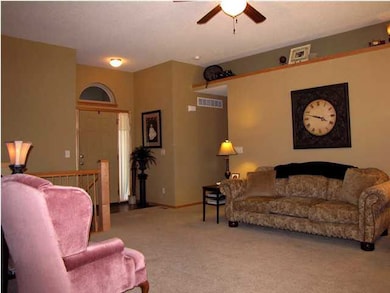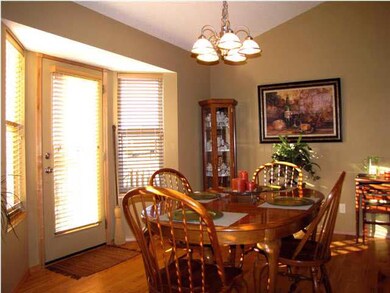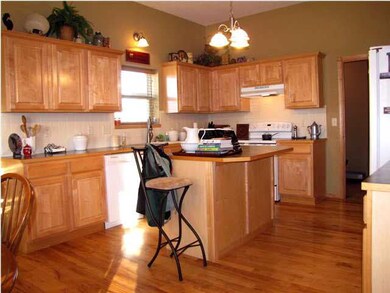
Highlights
- Vaulted Ceiling
- Wood Flooring
- Jogging Path
- Ranch Style House
- Community Pool
- Fireplace
About This Home
As of March 2015Mrs. Clean lives here and she keeps it spotless. Nothing to do here but enjoy! If you want to simply move in and unpack this is the home for you. Great decor, pleasant neutral colors and like new condition. Kitchen is light and bright, has an island and pantry, new sink and the laundry is on the main floor just steps away. Master bedroom has a large walk-in closet and a third rod for out of season clothes. Master bath is spacious with separate tub and shower. Lower level is a view out all the way around. The family room has lots of storage space for games, books and toys. The lower level bedrooms, both have plenty of closet space and a good sized bathroom. Storage is abundant. Lawn care is made easy with a well and sprinkler system. Nice deck and third car garage are added conveniences. Add to all of that, Derby schools, why would you want to look anywhere else. HOA dues cover maintenance of commons area and recreation facility. The transfer fee is the responsibility of the buyer.
Last Agent to Sell the Property
Kimberly Brace
J.P. Weigand & Sons License #00050276 Listed on: 01/03/2012

Last Buyer's Agent
Kortney VanGorp
J.P. Weigand & Sons
Home Details
Home Type
- Single Family
Est. Annual Taxes
- $2,775
Year Built
- Built in 2006
Lot Details
- 10,624 Sq Ft Lot
- Irregular Lot
- Sprinkler System
HOA Fees
- $20 Monthly HOA Fees
Home Design
- Ranch Style House
- Frame Construction
- Composition Roof
Interior Spaces
- Vaulted Ceiling
- Fireplace
- Window Treatments
- Combination Kitchen and Dining Room
- Wood Flooring
- Storm Windows
- Laundry on main level
Kitchen
- Oven or Range
- Electric Cooktop
- Microwave
- Dishwasher
- Kitchen Island
- Disposal
Bedrooms and Bathrooms
- 5 Bedrooms
- Walk-In Closet
Finished Basement
- Basement Fills Entire Space Under The House
- Bedroom in Basement
- Finished Basement Bathroom
Parking
- 3 Car Garage
- Garage Door Opener
Outdoor Features
- Patio
- Rain Gutters
Schools
- Park Hill Elementary School
- Derby Middle School
- Derby High School
Utilities
- Forced Air Heating and Cooling System
- Heating System Uses Gas
Community Details
Overview
- Association fees include recreation facility
- $200 HOA Transfer Fee
- Southcrest Subdivision
- Greenbelt
Recreation
- Community Playground
- Community Pool
- Jogging Path
Ownership History
Purchase Details
Home Financials for this Owner
Home Financials are based on the most recent Mortgage that was taken out on this home.Purchase Details
Home Financials for this Owner
Home Financials are based on the most recent Mortgage that was taken out on this home.Purchase Details
Home Financials for this Owner
Home Financials are based on the most recent Mortgage that was taken out on this home.Similar Homes in Derby, KS
Home Values in the Area
Average Home Value in this Area
Purchase History
| Date | Type | Sale Price | Title Company |
|---|---|---|---|
| Warranty Deed | -- | Alpha | |
| Warranty Deed | -- | Security 1St Title | |
| Warranty Deed | -- | 1St Am |
Mortgage History
| Date | Status | Loan Amount | Loan Type |
|---|---|---|---|
| Open | $30,000 | Credit Line Revolving | |
| Open | $183,473 | VA | |
| Closed | $184,993 | VA | |
| Closed | $205,567 | VA | |
| Previous Owner | $187,619 | FHA | |
| Previous Owner | $160,000 | New Conventional | |
| Previous Owner | $129,165 | Construction |
Property History
| Date | Event | Price | Change | Sq Ft Price |
|---|---|---|---|---|
| 03/30/2015 03/30/15 | Sold | -- | -- | -- |
| 03/05/2015 03/05/15 | Pending | -- | -- | -- |
| 02/23/2015 02/23/15 | For Sale | $199,000 | -0.5% | $67 / Sq Ft |
| 04/13/2012 04/13/12 | Sold | -- | -- | -- |
| 03/12/2012 03/12/12 | Pending | -- | -- | -- |
| 01/03/2012 01/03/12 | For Sale | $200,000 | -- | $75 / Sq Ft |
Tax History Compared to Growth
Tax History
| Year | Tax Paid | Tax Assessment Tax Assessment Total Assessment is a certain percentage of the fair market value that is determined by local assessors to be the total taxable value of land and additions on the property. | Land | Improvement |
|---|---|---|---|---|
| 2025 | $4,397 | $35,317 | $7,533 | $27,784 |
| 2023 | $4,397 | $32,085 | $6,141 | $25,944 |
| 2022 | $4,034 | $28,417 | $5,785 | $22,632 |
| 2021 | $4,890 | $26,554 | $3,485 | $23,069 |
| 2020 | $4,640 | $24,818 | $3,485 | $21,333 |
| 2019 | $4,540 | $24,093 | $3,485 | $20,608 |
| 2018 | $4,321 | $22,725 | $3,439 | $19,286 |
| 2017 | $4,055 | $0 | $0 | $0 |
| 2016 | $4,023 | $0 | $0 | $0 |
| 2015 | $4,120 | $0 | $0 | $0 |
| 2014 | $4,000 | $0 | $0 | $0 |
Agents Affiliated with this Home
-

Seller's Agent in 2015
Tiffany Wells
Berkshire Hathaway PenFed Realty
(316) 655-8110
245 in this area
367 Total Sales
-
K
Seller's Agent in 2012
Kimberly Brace
J.P. Weigand & Sons
-
K
Buyer's Agent in 2012
Kortney VanGorp
J.P. Weigand & Sons
Map
Source: South Central Kansas MLS
MLS Number: 331449
APN: 234-18-0-24-08-037.00
- 1101 E Rushwood Dr
- 1452 S Arbor Meadows Cir
- 1001 E Hawthorne Ct
- 1321 S Ravenwood Ct
- 841 E Cedarbrook Rd
- 811 E Rushwood Ct
- 920 S Sharon Dr
- 1107 S Hilltop Rd
- 1249 Sontag St
- 1701 E Southridge Cir
- 1749 Decarsky Ct
- 1773 E Decarsky Ct
- 621 S Woodlawn Blvd
- 658 S Kokomo Ave
- 1625 E Tiara Pines Ct
- 1706 E Tiara Pines St
- 534 S Derby Ave
- 0000 E 95th St S
- 348 S Derby Ave
- 1307 E Blue Spruce Rd
